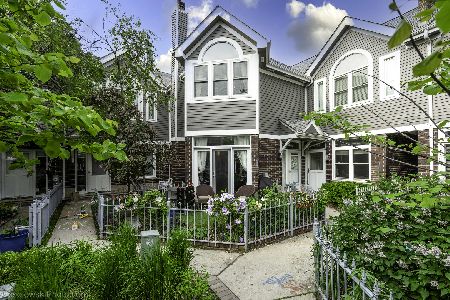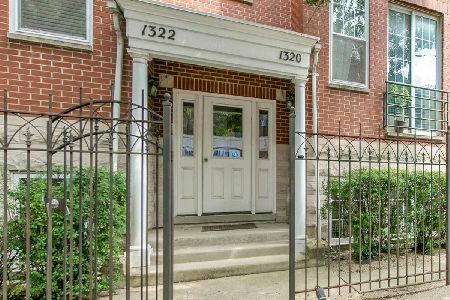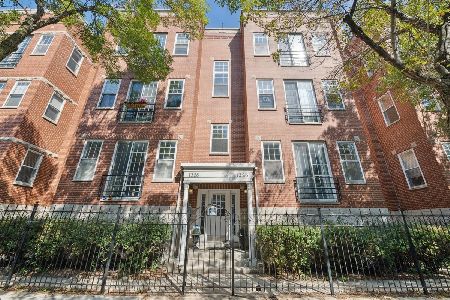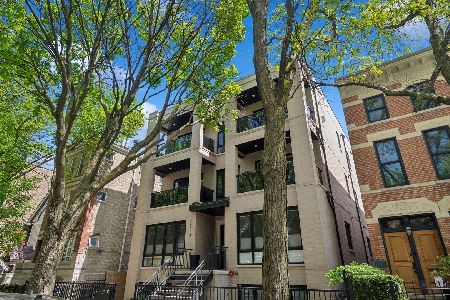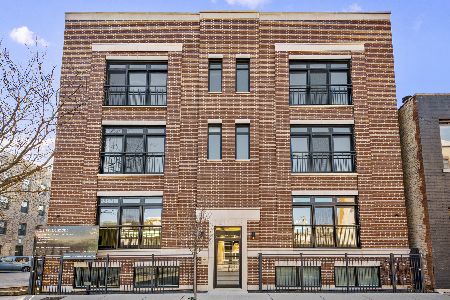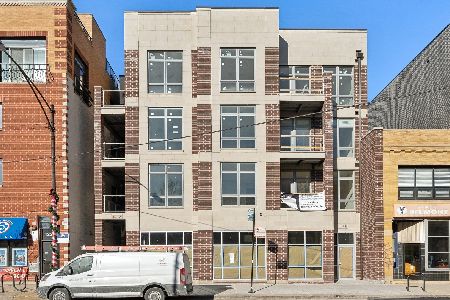1211 Belmont Avenue, Lake View, Chicago, Illinois 60657
$775,000
|
Sold
|
|
| Status: | Closed |
| Sqft: | 1,600 |
| Cost/Sqft: | $469 |
| Beds: | 3 |
| Baths: | 2 |
| Year Built: | 2020 |
| Property Taxes: | $15,097 |
| Days On Market: | 62 |
| Lot Size: | 0,00 |
Description
Welcome to this beautifully designed 3-bedroom, 2-bathroom condo, ideally located in the heart of Lakeview in an intimate six-unit building. Offering 1,600 square feet of luxe living space, this home seamlessly blends indoor comfort with outdoor enjoyment, thanks to a 200-square-foot private deck, ideal for entertaining, complete with a natural gas line for easy grilling. The open-concept living and dining area is anchored by wide plank solid white oak floors, a gas fireplace and custom built-ins, Sonos-enabled speakers, and stylish window treatments. The chef's kitchen is a showstopper, featuring quartz countertops, custom cabinetry, and premium appliances including a Fisher & Paykel integrated refrigerator, five-burner range, Miele dishwasher, warming drawer, and a brand-new vent hood (2024). The primary suite is a serene retreat with radiant heated floors, a spa-like bathroom with steam shower, soaking tub, dual vanities, and Italian porcelain tile. A custom walk-in closet with soft-close drawers adds practical luxury. The second full bath also includes radiant heated floors. Additional highlights include a smartly designed drop zone with built-in cubbies, in-unit laundry, heated garage parking, and a private storage room. All of this just steps from the Belmont Red, Purple, and Brown line stations, Whole Foods, and the lively Southport Corridor. High-end finishes, thoughtful design, and an unbeatable location make this Lakeview gem the perfect place to call home.
Property Specifics
| Condos/Townhomes | |
| 3 | |
| — | |
| 2020 | |
| — | |
| — | |
| No | |
| — |
| Cook | |
| — | |
| 215 / Monthly | |
| — | |
| — | |
| — | |
| 12394895 | |
| 14291030000000 |
Nearby Schools
| NAME: | DISTRICT: | DISTANCE: | |
|---|---|---|---|
|
Grade School
Burley Elementary School |
299 | — | |
|
High School
Lake View High School |
299 | Not in DB | |
Property History
| DATE: | EVENT: | PRICE: | SOURCE: |
|---|---|---|---|
| 31 Mar, 2021 | Sold | $680,000 | MRED MLS |
| 24 Feb, 2021 | Under contract | $689,900 | MRED MLS |
| 14 Dec, 2020 | Listed for sale | $689,900 | MRED MLS |
| 19 Sep, 2025 | Sold | $775,000 | MRED MLS |
| 25 Jul, 2025 | Under contract | $750,000 | MRED MLS |
| 24 Jul, 2025 | Listed for sale | $750,000 | MRED MLS |
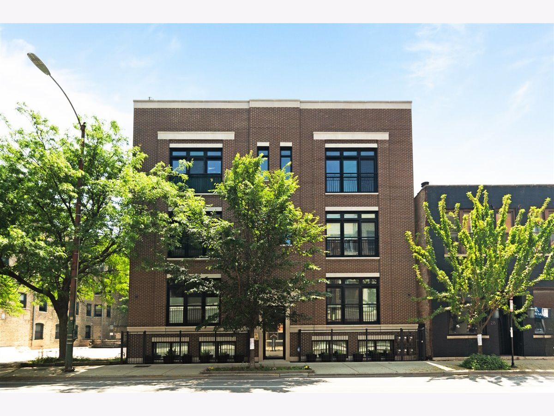
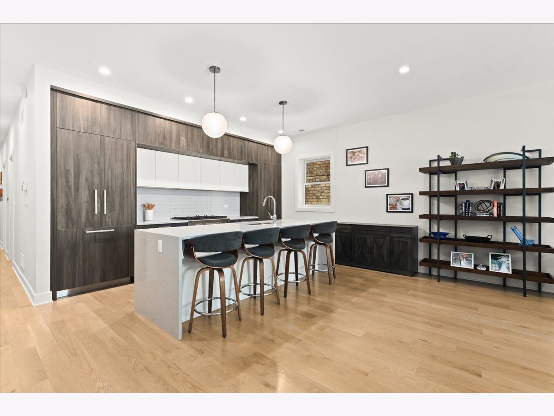
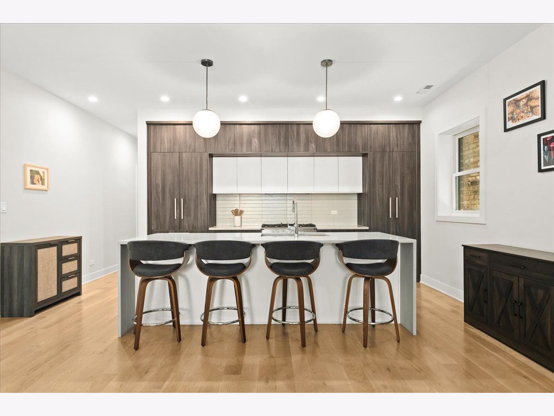
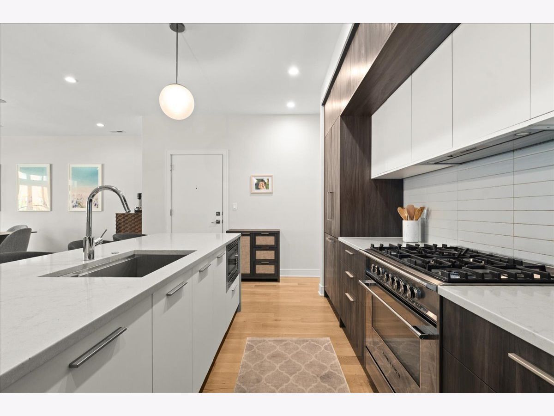
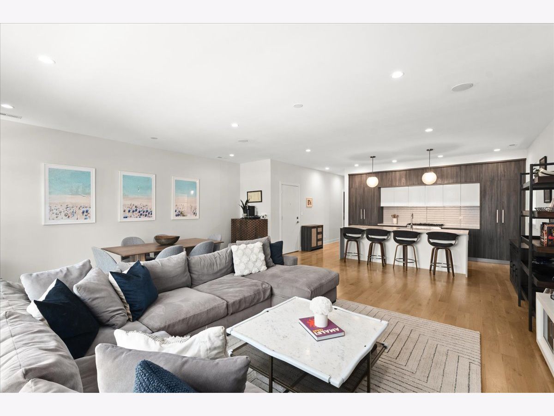
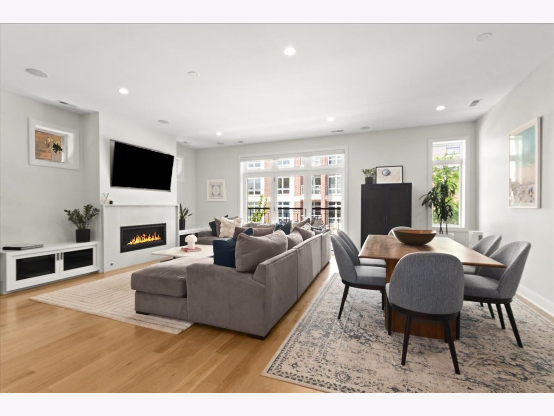
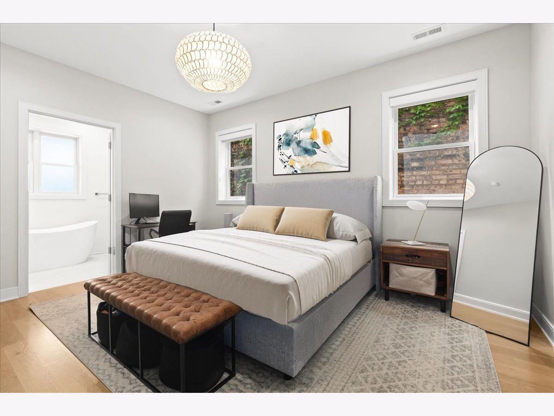
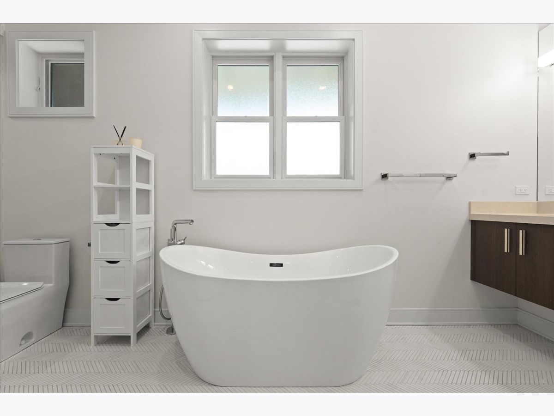
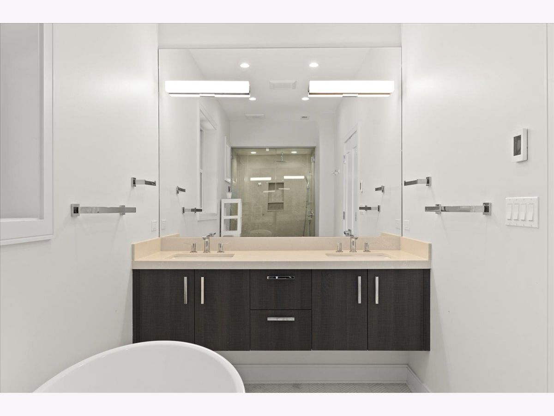
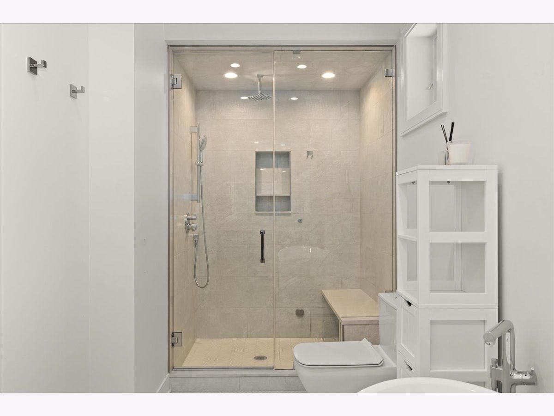
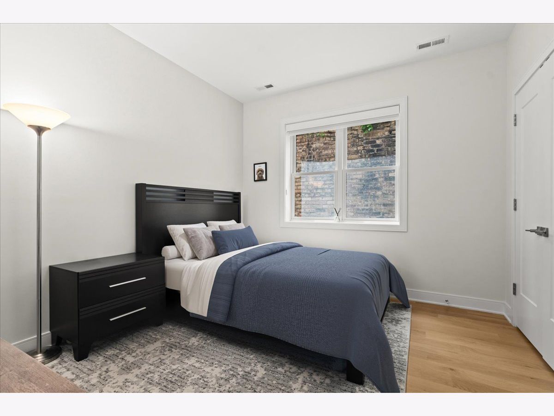
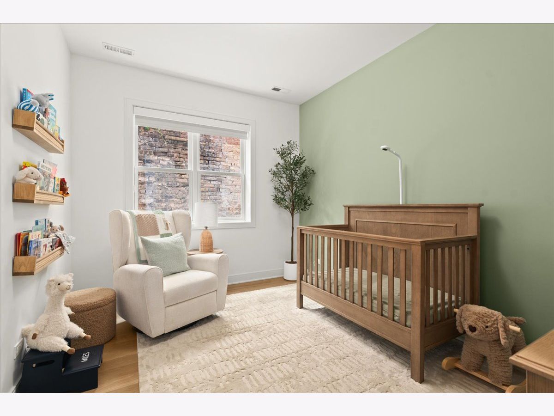
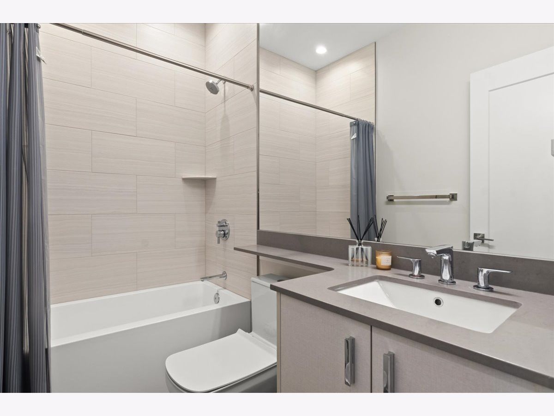
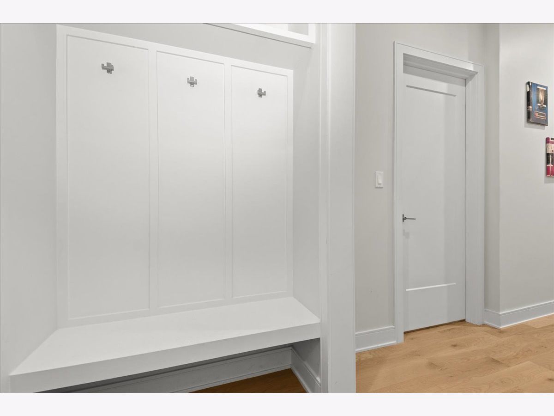
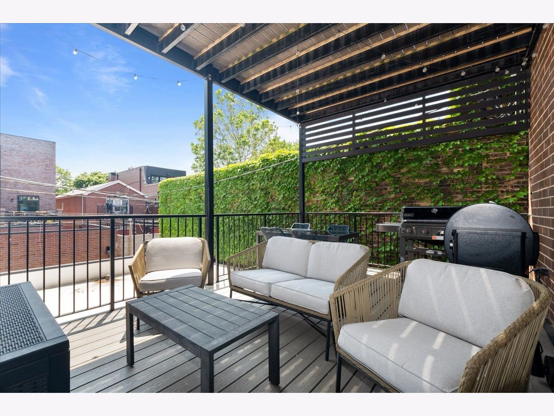
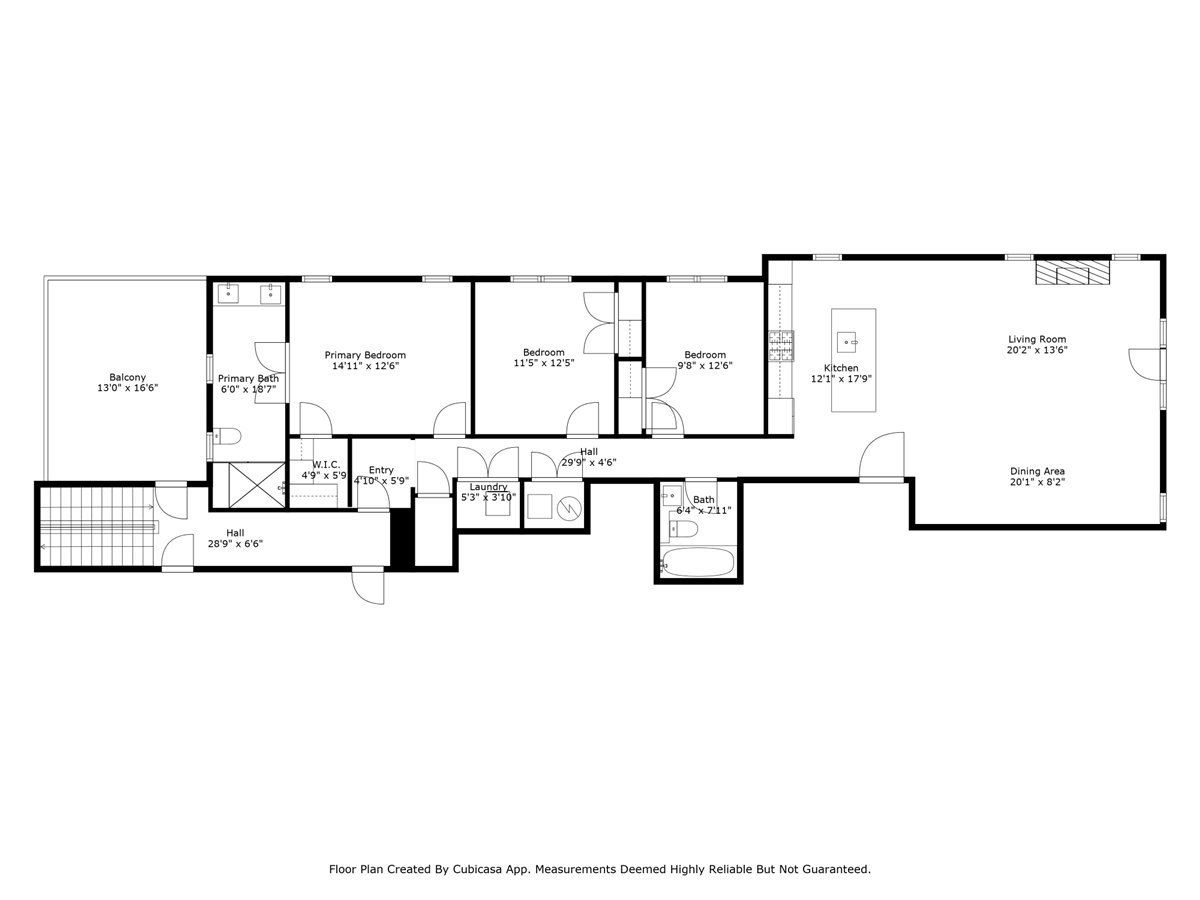
Room Specifics
Total Bedrooms: 3
Bedrooms Above Ground: 3
Bedrooms Below Ground: 0
Dimensions: —
Floor Type: —
Dimensions: —
Floor Type: —
Full Bathrooms: 2
Bathroom Amenities: Separate Shower,Steam Shower,Double Sink,Soaking Tub
Bathroom in Basement: 0
Rooms: —
Basement Description: —
Other Specifics
| 1 | |
| — | |
| — | |
| — | |
| — | |
| COMMON | |
| — | |
| — | |
| — | |
| — | |
| Not in DB | |
| — | |
| — | |
| — | |
| — |
Tax History
| Year | Property Taxes |
|---|---|
| 2025 | $15,097 |
Contact Agent
Nearby Similar Homes
Nearby Sold Comparables
Contact Agent
Listing Provided By
@properties Christie's International Real Estate

