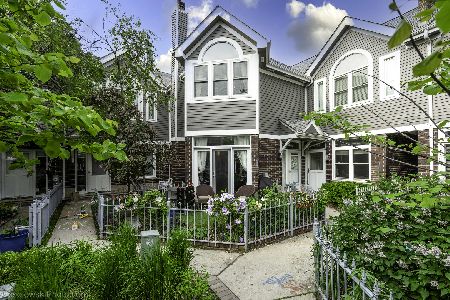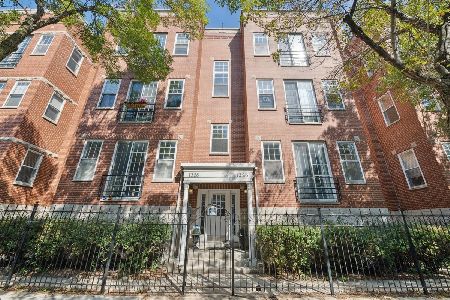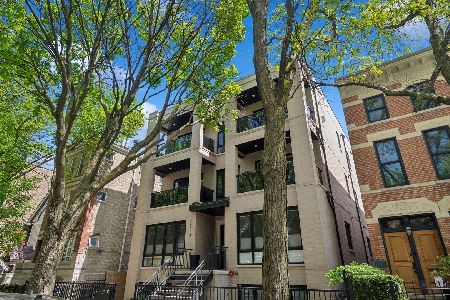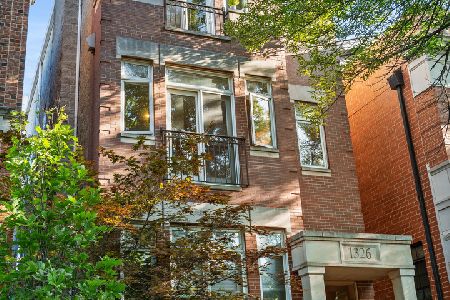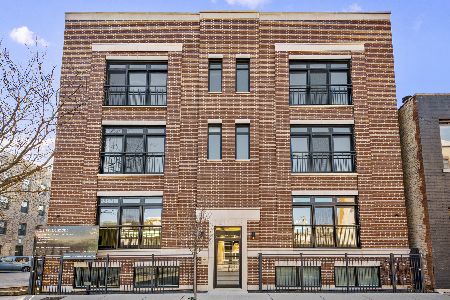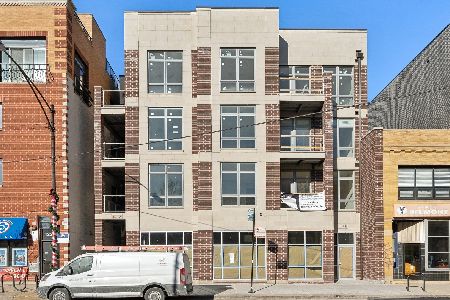1211 Belmont Avenue, Lake View, Chicago, Illinois 60657
$900,000
|
Sold
|
|
| Status: | Closed |
| Sqft: | 0 |
| Cost/Sqft: | — |
| Beds: | 3 |
| Baths: | 2 |
| Year Built: | 2020 |
| Property Taxes: | $15,789 |
| Days On Market: | 570 |
| Lot Size: | 0,00 |
Description
Located in Chicago's premiere Central Lakeview neighborhood and moments to the highly desirable Southport Corridor strip, this 3 bedroom 2 bath ultra wide penthouse condo is sure to check every box on your wish list. The moment you walk inside you are greeted with soaring 12 foot ceilings, white oak wide plank flooring, and so much natural light. The width of the living/dining room is sure to wow and is anchored by a gas fireplace and floor to ceiling windows. The kitchen is modern and sleek with quartz counters and high-end fully integrated appliances and plenty of storage. The primary suite is an urban oasis with plenty of room for king size furniture. The en suite bath is pure luxury with a double sink vanity, large soaking tub, huge steam shower, and heated floors. The additional two bedrooms are spacious with great closet space and the hall bath, also with heated floors, perfect for guests. The icing on the cake for this contemporary condo is the private 1000 square-foot rooftop deck with direct interior staircase access. Enjoy skyline views and views of Wrigley Field on your stone paved private deck with custom pergola and plenty of room for dining, entertaining and lounging on this amazing space. There is a bonus deck off the main level of this condo too - perfect for everyday grilling. This condo is located just two blocks from the highly desirable Southport Corridor strip with easy access to conveniences like Foxtrot, Starbucks, Tied house, Shubas Tavern, Coda de Volpe, Itoko, Little Goat Diner... and so many shopping options like Sephora, J.Crew, Abercrombie, Anthropology, Jewel Osco, CVS and so much more. 1 car garage parking and storage are included.
Property Specifics
| Condos/Townhomes | |
| 3 | |
| — | |
| 2020 | |
| — | |
| — | |
| No | |
| — |
| Cook | |
| — | |
| 232 / Monthly | |
| — | |
| — | |
| — | |
| 11990882 | |
| 14291030331005 |
Nearby Schools
| NAME: | DISTRICT: | DISTANCE: | |
|---|---|---|---|
|
Grade School
Burley Elementary School |
299 | — | |
|
Middle School
Burley Elementary School |
299 | Not in DB | |
|
High School
Lake View High School |
299 | Not in DB | |
Property History
| DATE: | EVENT: | PRICE: | SOURCE: |
|---|---|---|---|
| 12 Mar, 2021 | Sold | $765,000 | MRED MLS |
| 5 Feb, 2021 | Under contract | $789,900 | MRED MLS |
| 16 Dec, 2020 | Listed for sale | $789,900 | MRED MLS |
| 10 Apr, 2024 | Sold | $900,000 | MRED MLS |
| 10 Mar, 2024 | Under contract | $899,900 | MRED MLS |
| 4 Mar, 2024 | Listed for sale | $899,900 | MRED MLS |
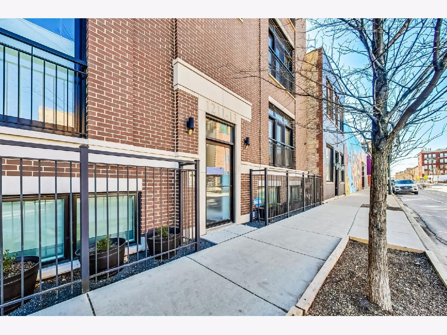
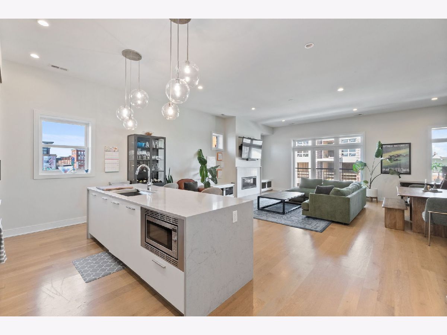
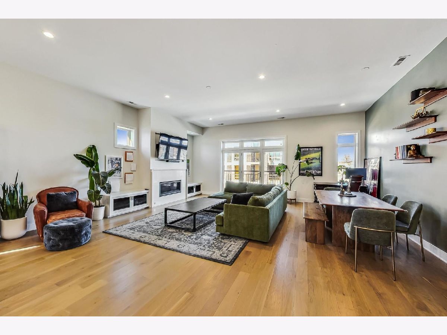
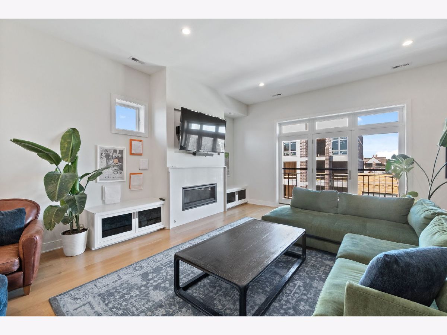
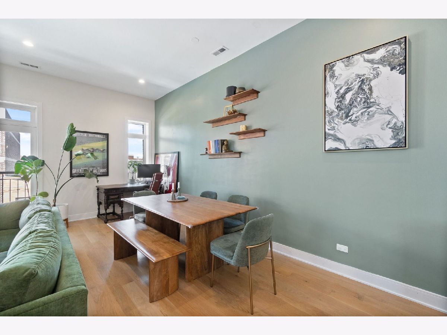
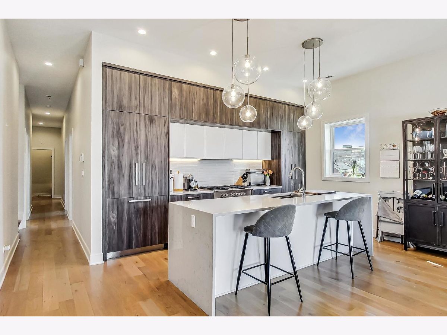
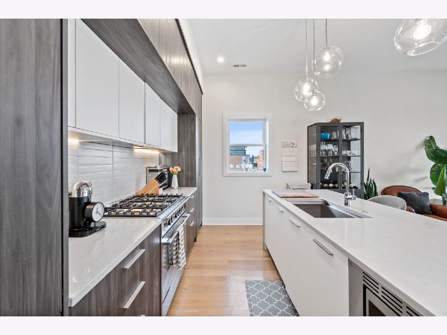
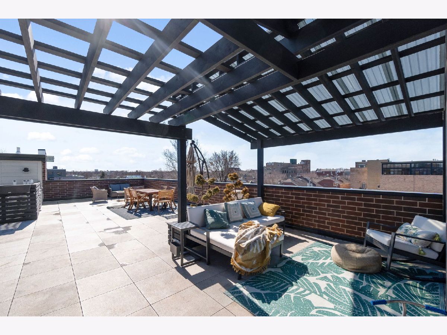
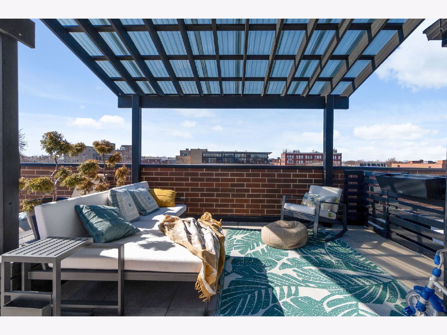
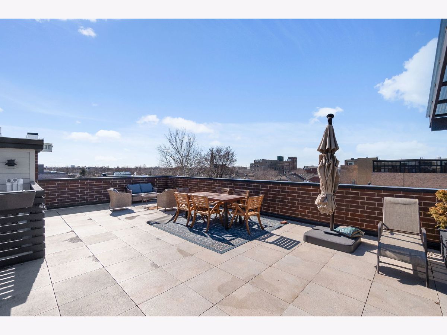
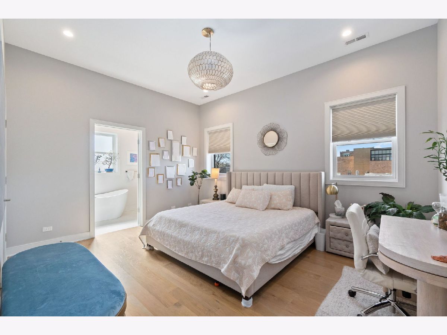
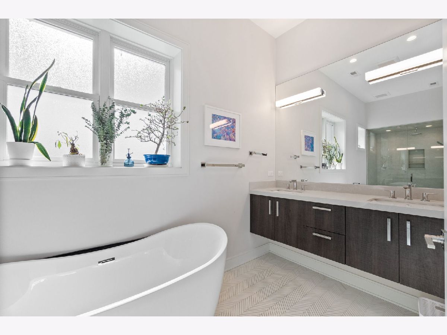
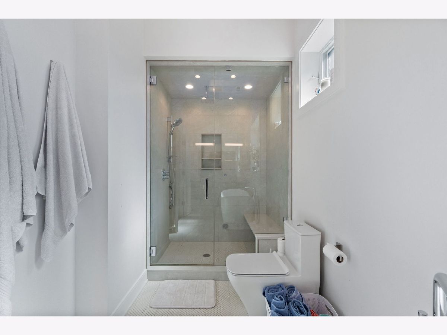
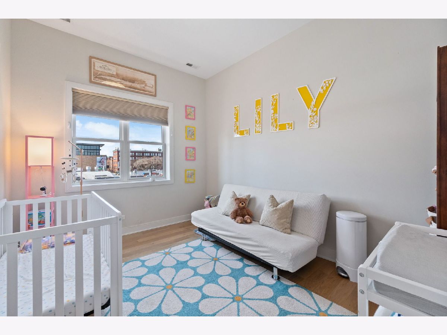
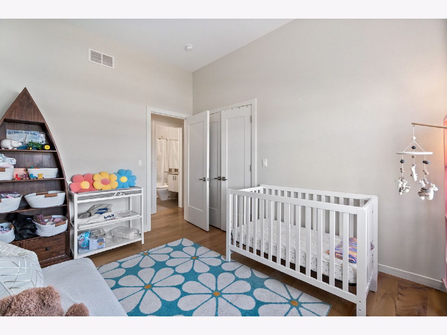
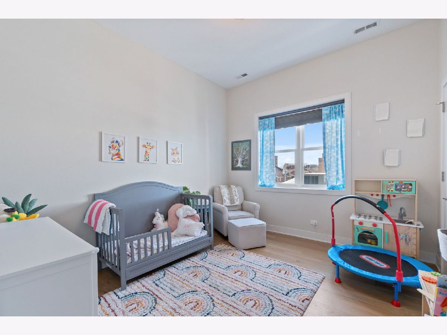
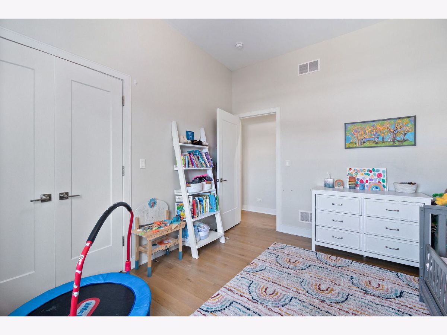
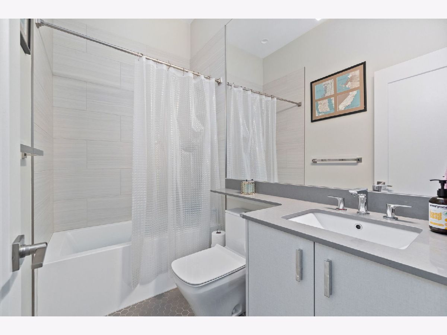
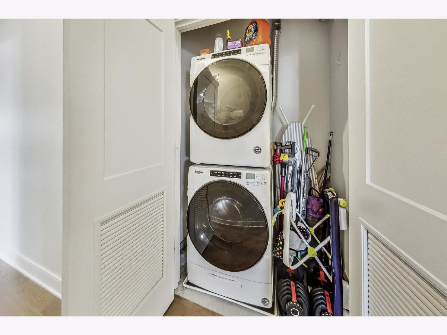
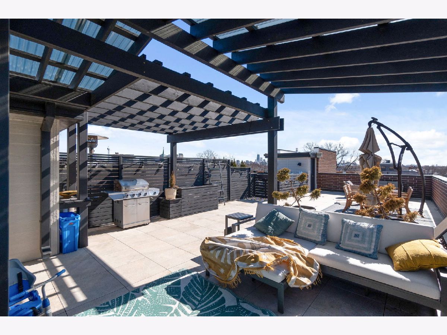
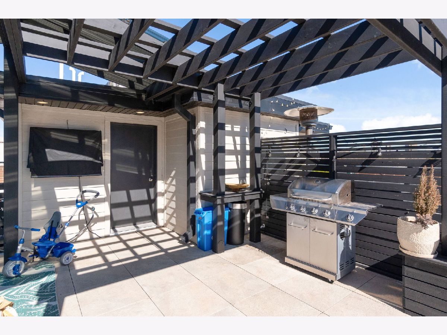
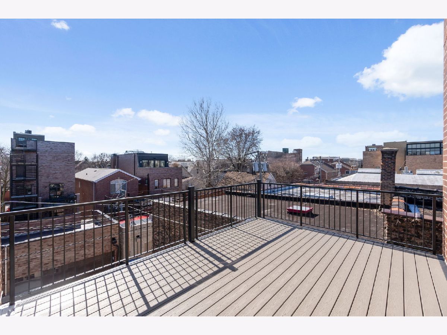
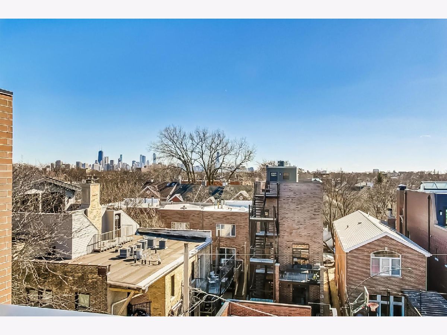
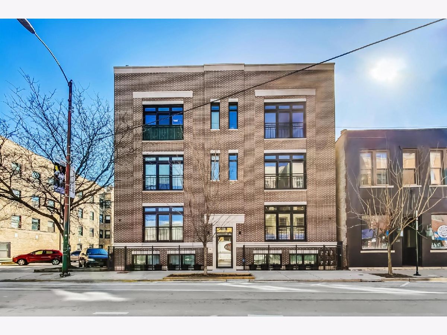
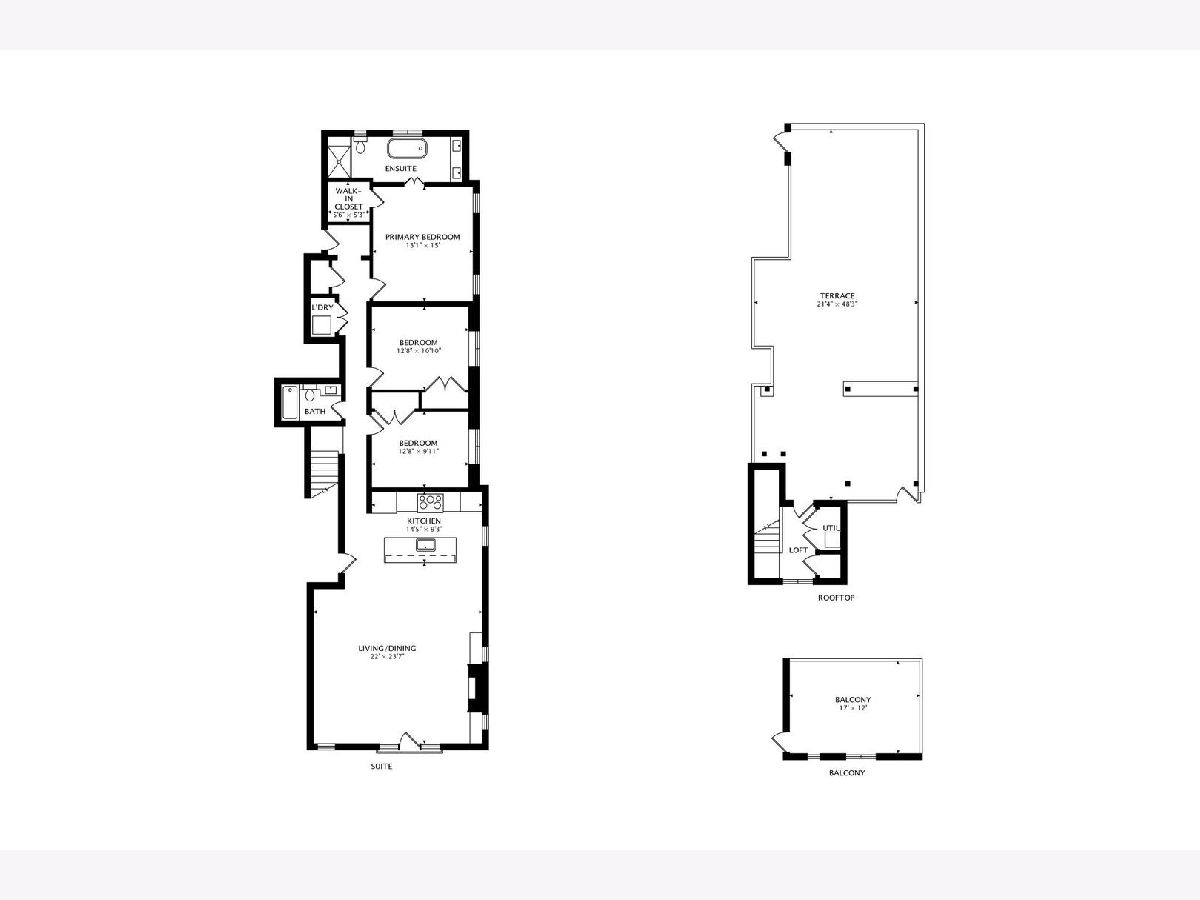
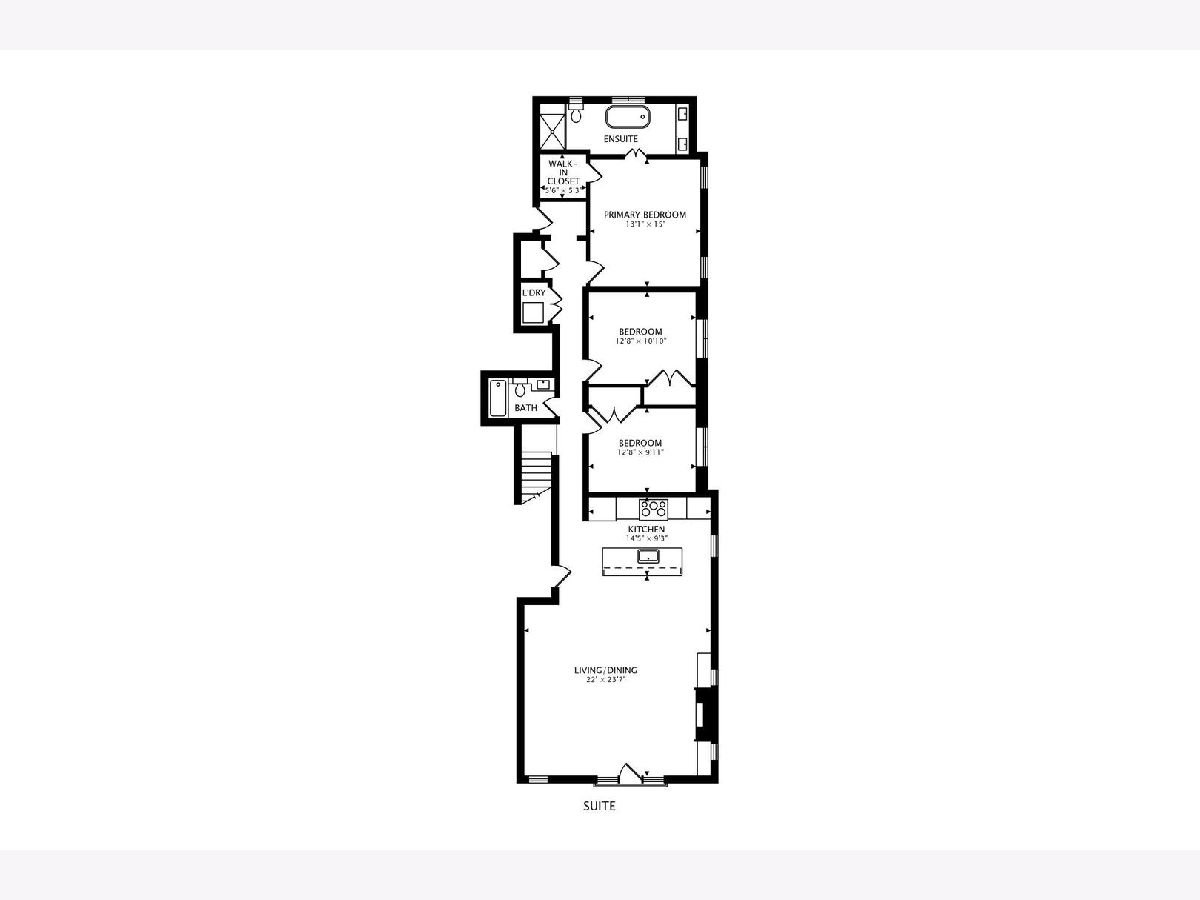
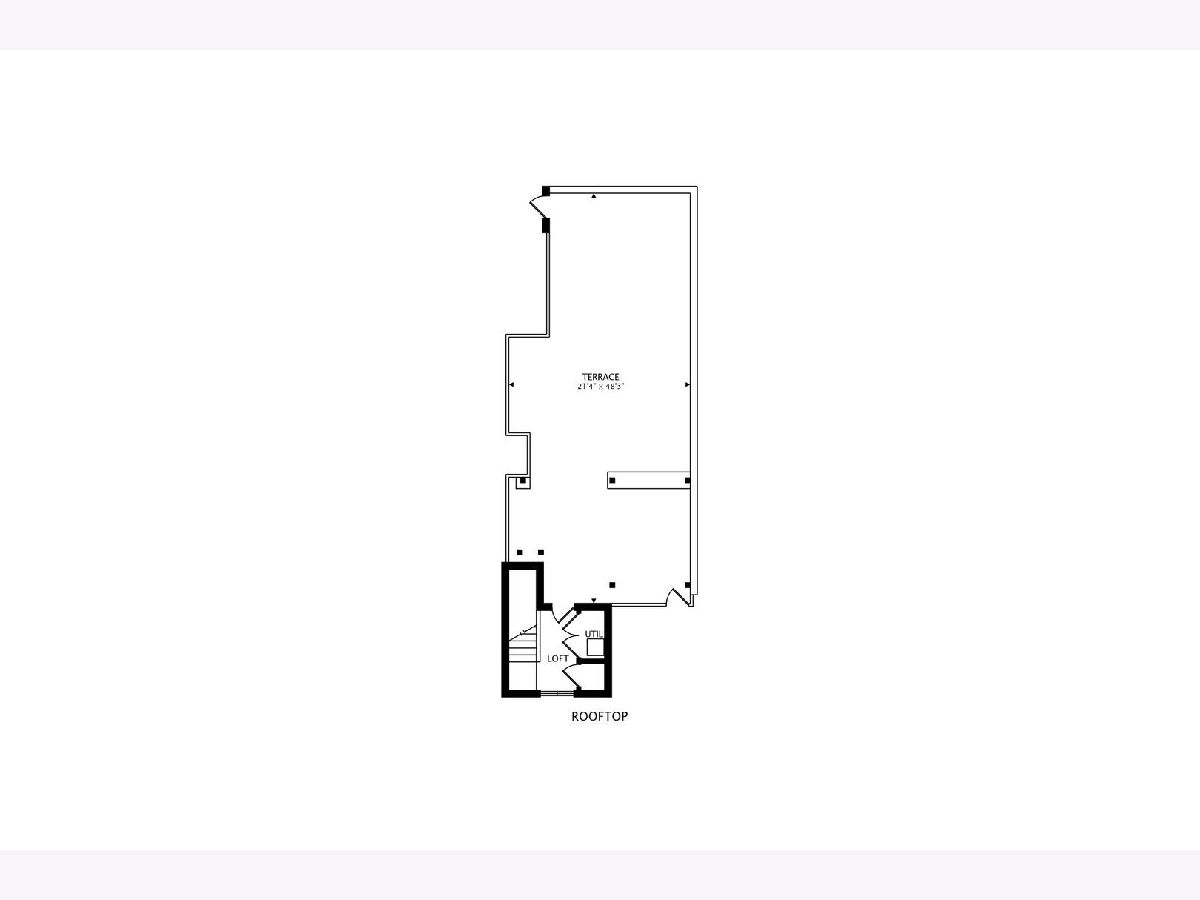
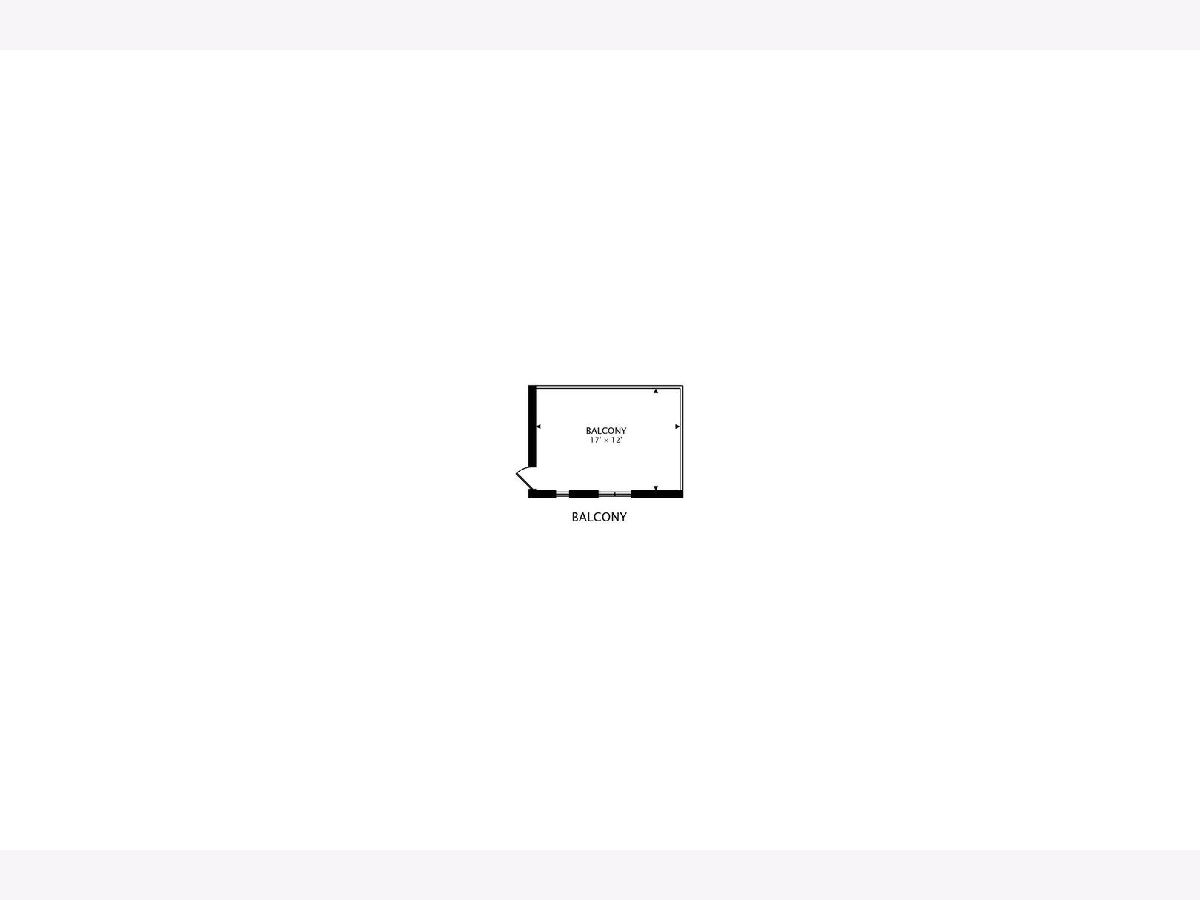
Room Specifics
Total Bedrooms: 3
Bedrooms Above Ground: 3
Bedrooms Below Ground: 0
Dimensions: —
Floor Type: —
Dimensions: —
Floor Type: —
Full Bathrooms: 2
Bathroom Amenities: Separate Shower,Steam Shower,Double Sink,Soaking Tub
Bathroom in Basement: 0
Rooms: —
Basement Description: None
Other Specifics
| 1 | |
| — | |
| — | |
| — | |
| — | |
| COMMON | |
| — | |
| — | |
| — | |
| — | |
| Not in DB | |
| — | |
| — | |
| — | |
| — |
Tax History
| Year | Property Taxes |
|---|---|
| 2024 | $15,789 |
Contact Agent
Nearby Similar Homes
Nearby Sold Comparables
Contact Agent
Listing Provided By
@properties Christie's International Real Estate

