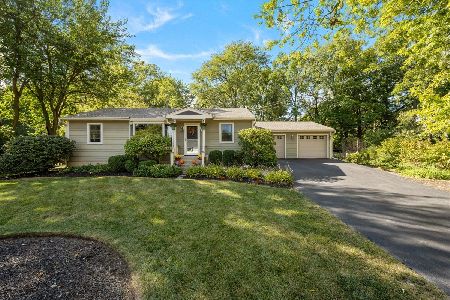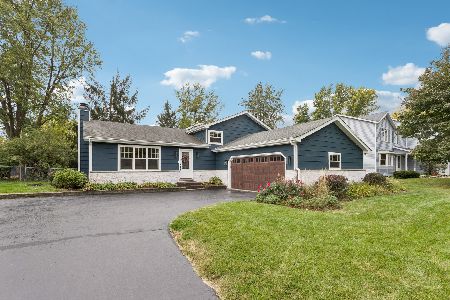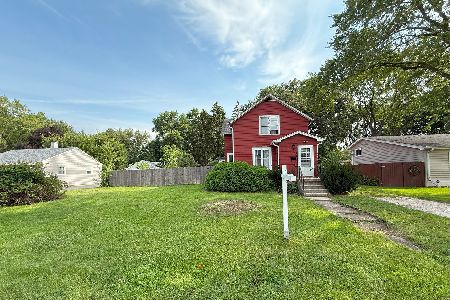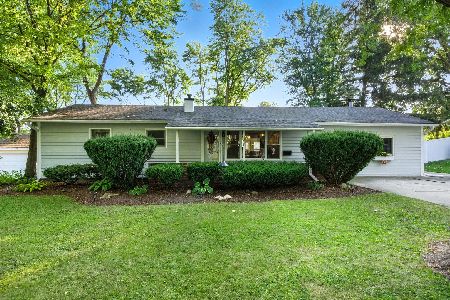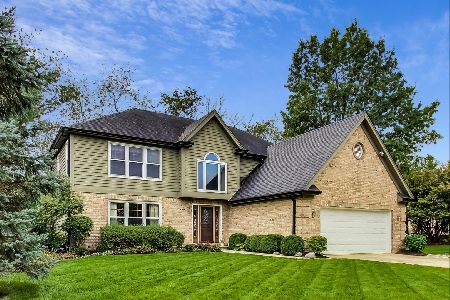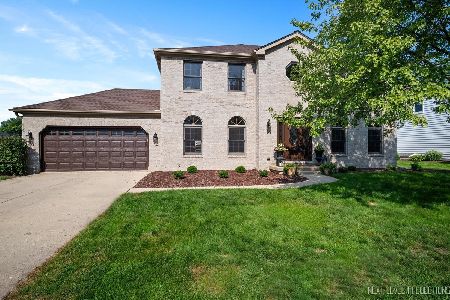1211 Danforth Drive, Batavia, Illinois 60510
$340,900
|
Sold
|
|
| Status: | Closed |
| Sqft: | 2,600 |
| Cost/Sqft: | $134 |
| Beds: | 4 |
| Baths: | 3 |
| Year Built: | 1989 |
| Property Taxes: | $8,444 |
| Days On Market: | 2584 |
| Lot Size: | 0,26 |
Description
Enjoy Spectacular views & awesome sunsets in this private, 2-story home overlooking wide-open fields of Mooseheart farm! Home boasts the best seats in town for the Batavia fireworks display from the back patio. Blocks to grade school, HS & parks. Close to shopping & restaurants. One owner 2 story, 4 BR, 2 1/2 bath home w/cedar siding & brick sits on 1/4 acre, next to a detention area. Neighbors only on one side, so very private. Large Fam Rm w/vaulted ceiling & track lighting, boasts a beautiful, expansive floor to ceiling brick wood-burning fireplace. Great for entertaining! Kitchen has tile floors & SS appl's. Off the kitchen is a formal Din Rm with a large bay window, & adjoins to a formal Liv Rm, which allows for added dining space for those Holiday gatherings! 4 large BR's, w/vaulted ceilings in the Master. Mstr bath has spa tub/shower. Gorgeous views out the Master windows. 2+ car garage w/storage alcove. Awesome area with a real 'community' feel. Autumn Sunsets await!! Agent owned.
Property Specifics
| Single Family | |
| — | |
| — | |
| 1989 | |
| Full | |
| — | |
| No | |
| 0.26 |
| Kane | |
| Fair Meadows | |
| 0 / Not Applicable | |
| None | |
| Public | |
| Public Sewer | |
| 10101151 | |
| 1228214008 |
Nearby Schools
| NAME: | DISTRICT: | DISTANCE: | |
|---|---|---|---|
|
Grade School
Alice Gustafson Elementary Schoo |
101 | — | |
|
Middle School
Sam Rotolo Middle School Of Bat |
101 | Not in DB | |
|
High School
Batavia Sr High School |
101 | Not in DB | |
Property History
| DATE: | EVENT: | PRICE: | SOURCE: |
|---|---|---|---|
| 12 Feb, 2019 | Sold | $340,900 | MRED MLS |
| 2 Dec, 2018 | Under contract | $347,900 | MRED MLS |
| — | Last price change | $349,900 | MRED MLS |
| 3 Oct, 2018 | Listed for sale | $349,900 | MRED MLS |
Room Specifics
Total Bedrooms: 4
Bedrooms Above Ground: 4
Bedrooms Below Ground: 0
Dimensions: —
Floor Type: Carpet
Dimensions: —
Floor Type: Carpet
Dimensions: —
Floor Type: Carpet
Full Bathrooms: 3
Bathroom Amenities: Whirlpool,Double Sink
Bathroom in Basement: 0
Rooms: Walk In Closet
Basement Description: Unfinished
Other Specifics
| 2 | |
| — | |
| Concrete | |
| — | |
| Corner Lot | |
| 85X126X85X141 | |
| — | |
| Full | |
| Vaulted/Cathedral Ceilings, Hardwood Floors, First Floor Laundry | |
| — | |
| Not in DB | |
| Sidewalks, Street Lights, Street Paved | |
| — | |
| — | |
| Wood Burning |
Tax History
| Year | Property Taxes |
|---|---|
| 2019 | $8,444 |
Contact Agent
Nearby Similar Homes
Nearby Sold Comparables
Contact Agent
Listing Provided By
Select a Fee RE System

