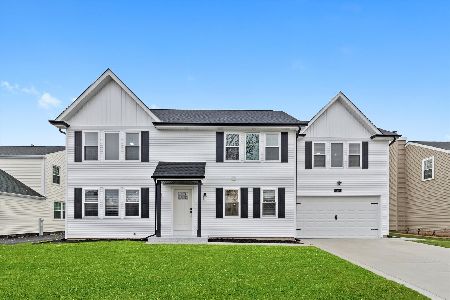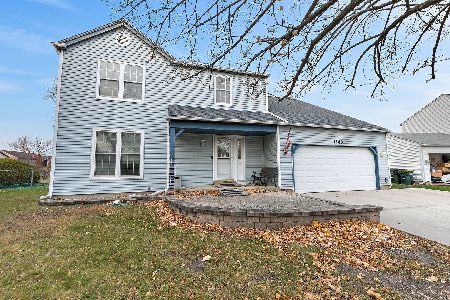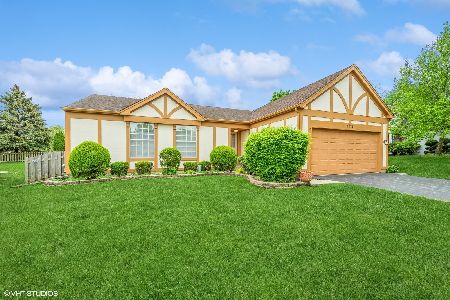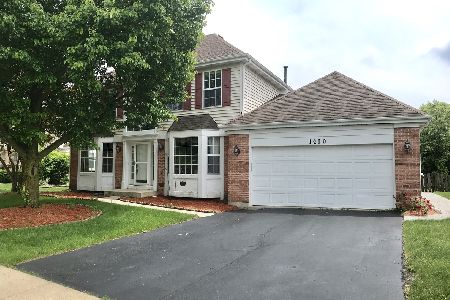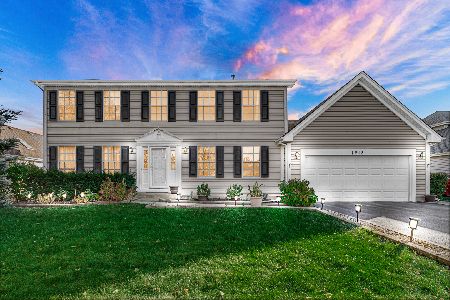1211 Easton Drive, Carol Stream, Illinois 60188
$457,000
|
Sold
|
|
| Status: | Closed |
| Sqft: | 2,574 |
| Cost/Sqft: | $171 |
| Beds: | 4 |
| Baths: | 3 |
| Year Built: | 1991 |
| Property Taxes: | $10,398 |
| Days On Market: | 1329 |
| Lot Size: | 0,23 |
Description
Meticulously maintained and move-in ready home with a great backyard! You will love the soaring ceilings and cozy fireplace in the family room which is open to the kitchen. Great flow for entertaining and everyday living. The Kitchen is a Chef's dream with granite countertops, SS appliances, and ample counter space. A first floor Den has a wet bar and could be used as an office, playroom or a first floor bedroom. Upstairs the Primary Suite offers a walk-in closet along with an ensuite with dual vanity, large tub and separate shower. The other bedrooms are good sized. Plenty of hangout space in the finished basement while still leaving ample room for storage. Outside features a large deck within the fenced yard with privacy and a storage shed. You will appreciate all the updates including the new carpet in the Family Room, Concrete Driveway/Sidewalk, Entryway Door & sidelights, 2nd floor bathroom renovation, blinds and landscaping all done in 2021. Basement renovation (10/2019); Washer (11/2018); Heating/AC (6/2021). New HVAC (2021), Roof 2013. This one won't last!
Property Specifics
| Single Family | |
| — | |
| — | |
| 1991 | |
| — | |
| — | |
| No | |
| 0.23 |
| Du Page | |
| Heritage Glen | |
| — / Not Applicable | |
| — | |
| — | |
| — | |
| 11386001 | |
| 0124307026 |
Nearby Schools
| NAME: | DISTRICT: | DISTANCE: | |
|---|---|---|---|
|
Grade School
Spring Trail Elementary School |
46 | — | |
|
Middle School
East View Middle School |
46 | Not in DB | |
|
High School
Bartlett High School |
46 | Not in DB | |
Property History
| DATE: | EVENT: | PRICE: | SOURCE: |
|---|---|---|---|
| 26 May, 2022 | Sold | $457,000 | MRED MLS |
| 2 May, 2022 | Under contract | $439,000 | MRED MLS |
| 29 Apr, 2022 | Listed for sale | $439,000 | MRED MLS |
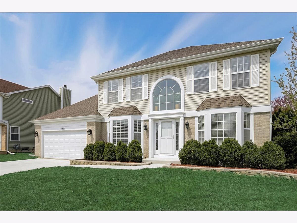
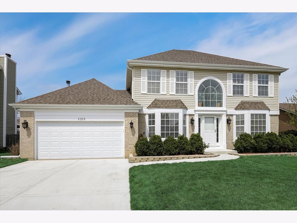
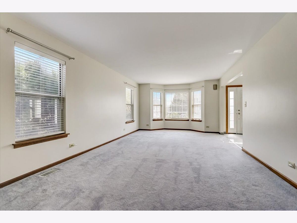
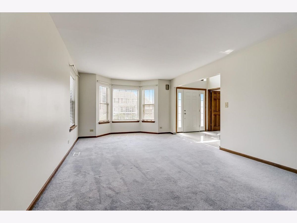
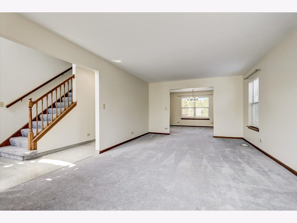
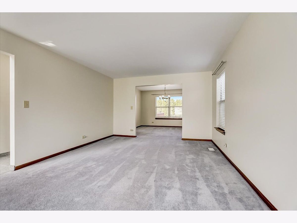
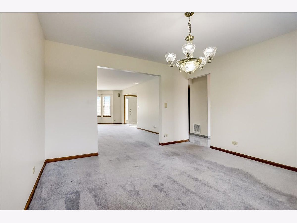
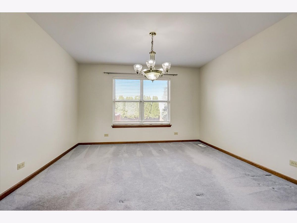
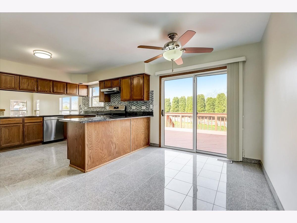
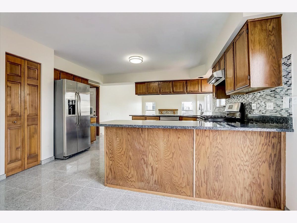
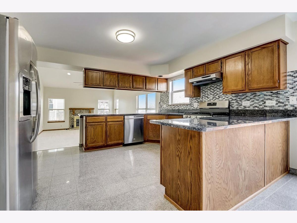
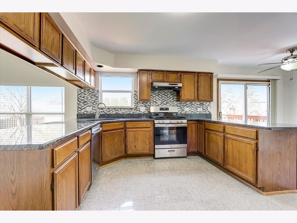
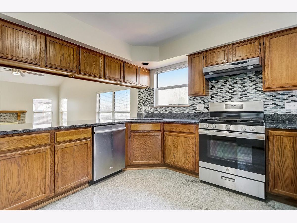
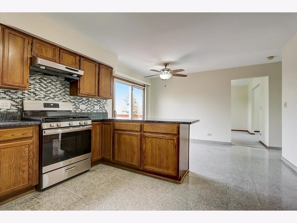
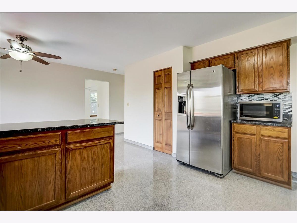
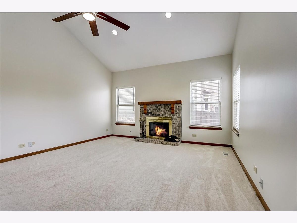
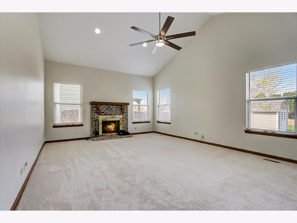
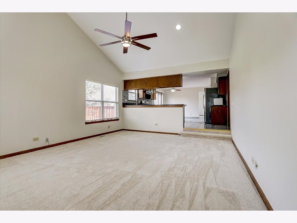
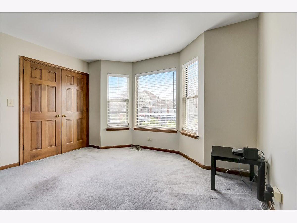
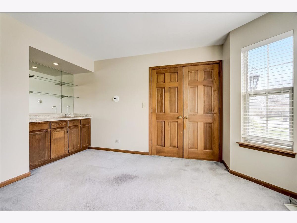
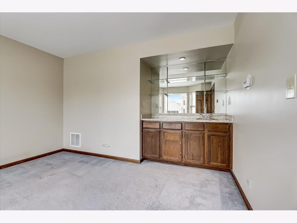
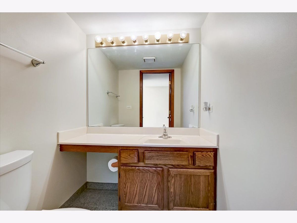
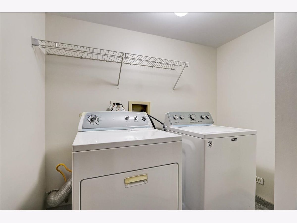
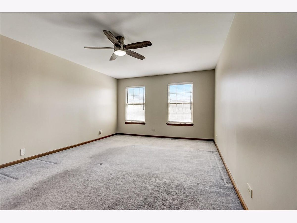
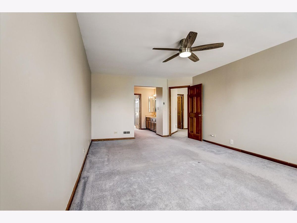
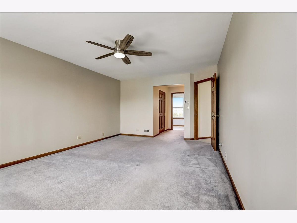
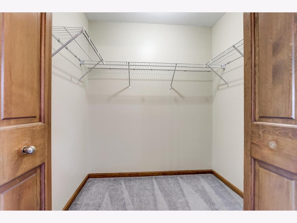
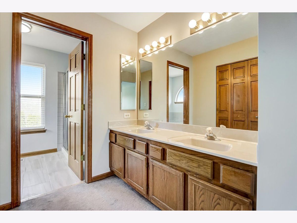
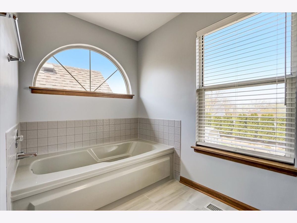
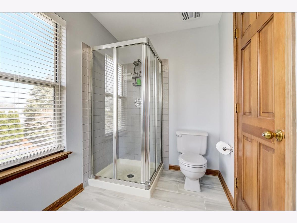
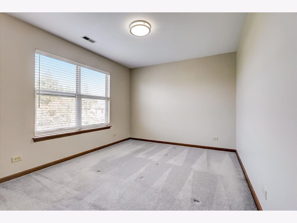
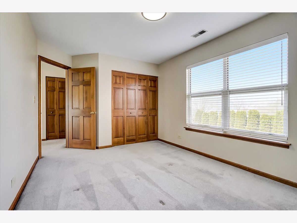
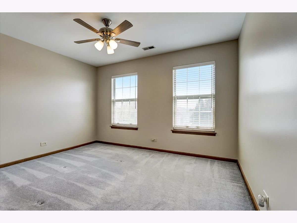
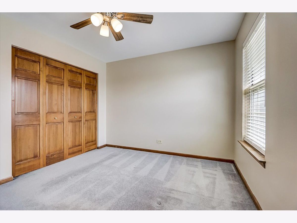
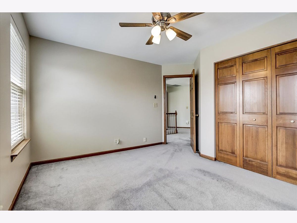
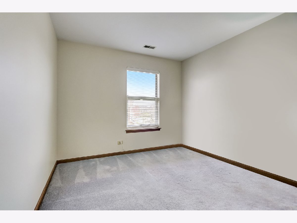
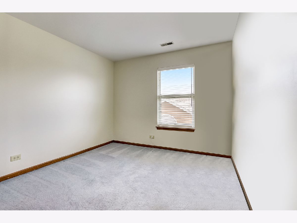
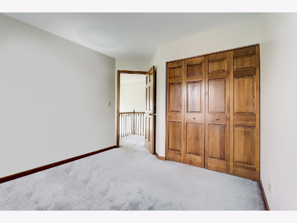
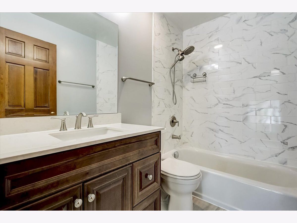
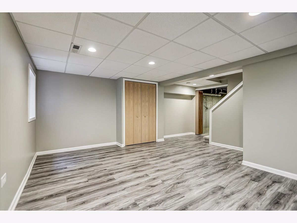
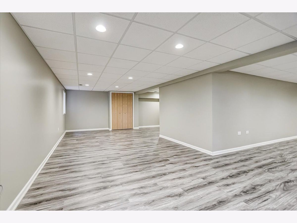
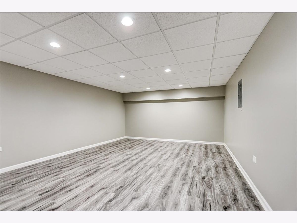
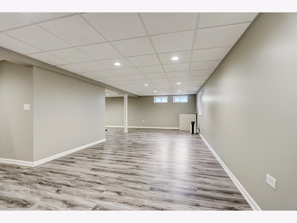
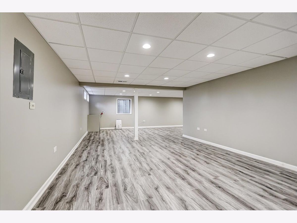
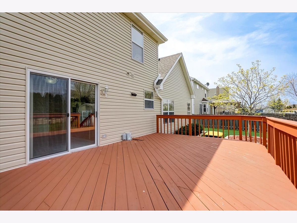
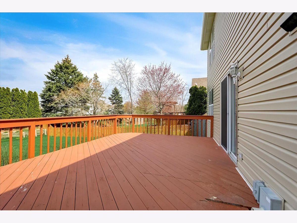
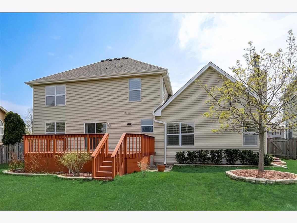
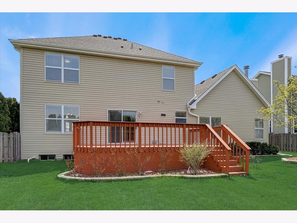
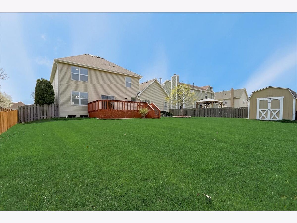
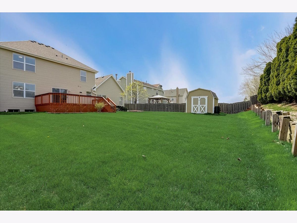
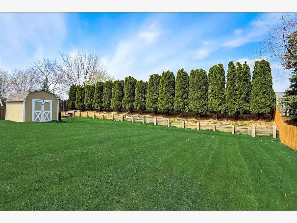
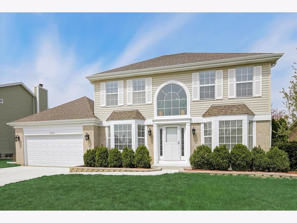
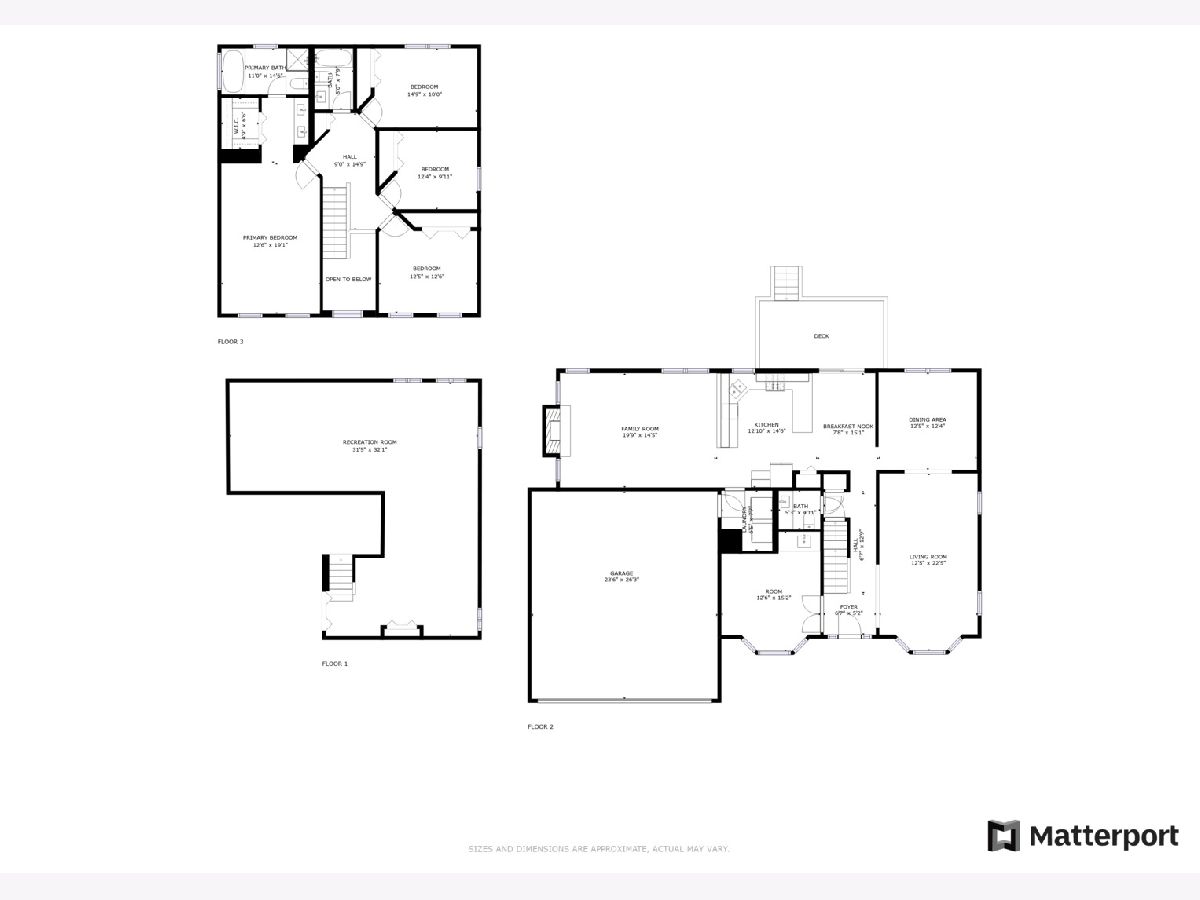
Room Specifics
Total Bedrooms: 4
Bedrooms Above Ground: 4
Bedrooms Below Ground: 0
Dimensions: —
Floor Type: —
Dimensions: —
Floor Type: —
Dimensions: —
Floor Type: —
Full Bathrooms: 3
Bathroom Amenities: Separate Shower,Double Sink,Soaking Tub
Bathroom in Basement: 0
Rooms: —
Basement Description: Partially Finished
Other Specifics
| 2 | |
| — | |
| — | |
| — | |
| — | |
| 10019 | |
| Unfinished | |
| — | |
| — | |
| — | |
| Not in DB | |
| — | |
| — | |
| — | |
| — |
Tax History
| Year | Property Taxes |
|---|---|
| 2022 | $10,398 |
Contact Agent
Nearby Similar Homes
Nearby Sold Comparables
Contact Agent
Listing Provided By
Redfin Corporation

