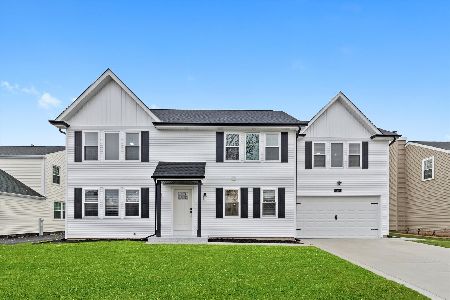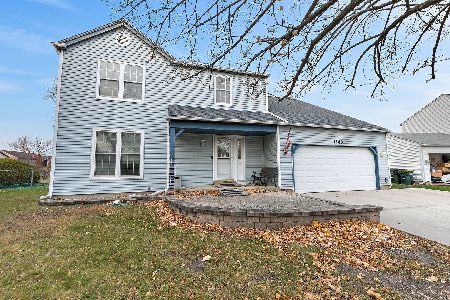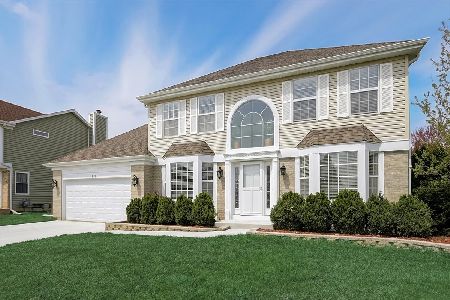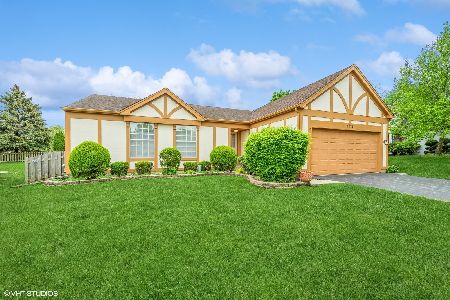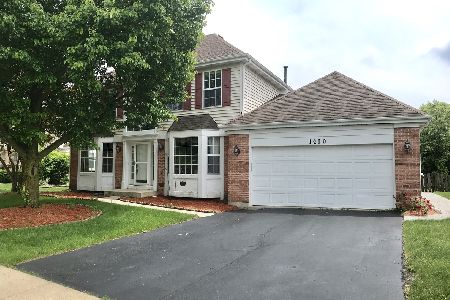1209 Easton Drive, Carol Stream, Illinois 60188
$468,000
|
Sold
|
|
| Status: | Closed |
| Sqft: | 1,884 |
| Cost/Sqft: | $233 |
| Beds: | 3 |
| Baths: | 3 |
| Year Built: | 1991 |
| Property Taxes: | $8,956 |
| Days On Market: | 272 |
| Lot Size: | 0,23 |
Description
Fantastic split-level home with 3 bedrooms, 2 1/2 baths and unfinished basement in desirable Carol Stream. Rich Brazilian teak hardwood floors on main level, fresh neutral paint (2025) throughout main living areas, open floorplan and tons of natural light with vaulted ceiling in living room/dining room. Kitchen offering KitchenAide stainless steel appliance package; dishwasher (2024), oven/range/ (2020), microwave/convection (2020) and refrigerator (2018). Kitchen overlooks cozy family room with striking stone fireplace; wood burning, gas starter and masonry chimney. Primary bedroom features vaulted ceiling, generously sized walk-in closet and updated private bath (2018); plank style ceramic flooring, taller vanity, subway tile surround tub/shower, lightin and fixtures. Full bath updated (2020); plank style ceramic flooring, taller white vanity, black granite countertops, tile surround shower, lighting and fixtures. Updated powder room (2014); taller vanity, granite and ceramic flooring. Laundry room on lower level makes this chore conveniently located. Unfinished basement is open and spacious with tons of storage space. Private fenced backyard provides three-tier deck perfect for entertaining needs and shed for all your storage needs. Value updates: A/C (2021), insulated double garage door (2020), vinyl siding (2016), furnace (2010) and architectural roof (2007). Award-winning Carol Stream Park District with Fountain View Recreation Center, Coral Cove Water Park, Coyote Crossing Miniature Golf, St. Andrews Golf Club, Bark Park for the furry pets and the ever-popular Armstrong Park! Easy access to shopping, restaurants, parks, Forest Preserve areas and walking/biking trails. Welcome Home! ***Multiple offers received. Highest and best due Tuesday, March 25, 9 a.m.
Property Specifics
| Single Family | |
| — | |
| — | |
| 1991 | |
| — | |
| — | |
| No | |
| 0.23 |
| — | |
| Heritage Glen | |
| — / Not Applicable | |
| — | |
| — | |
| — | |
| 12292765 | |
| 0124307027 |
Nearby Schools
| NAME: | DISTRICT: | DISTANCE: | |
|---|---|---|---|
|
Grade School
Spring Trail Elementary School |
46 | — | |
|
Middle School
East View Middle School |
46 | Not in DB | |
|
High School
Bartlett High School |
46 | Not in DB | |
Property History
| DATE: | EVENT: | PRICE: | SOURCE: |
|---|---|---|---|
| 28 May, 2025 | Sold | $468,000 | MRED MLS |
| 25 Mar, 2025 | Under contract | $439,900 | MRED MLS |
| 21 Mar, 2025 | Listed for sale | $439,900 | MRED MLS |
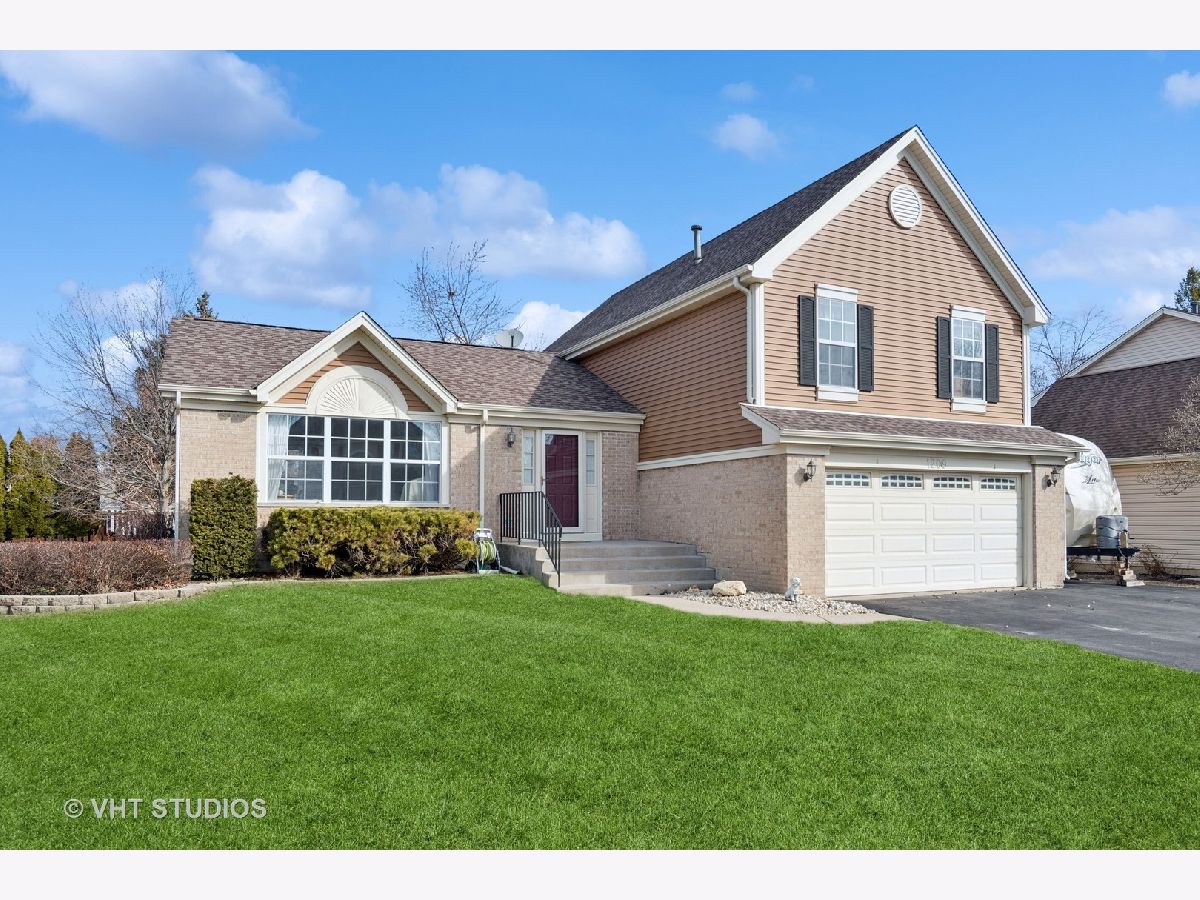
























Room Specifics
Total Bedrooms: 3
Bedrooms Above Ground: 3
Bedrooms Below Ground: 0
Dimensions: —
Floor Type: —
Dimensions: —
Floor Type: —
Full Bathrooms: 3
Bathroom Amenities: —
Bathroom in Basement: 0
Rooms: —
Basement Description: —
Other Specifics
| 2 | |
| — | |
| — | |
| — | |
| — | |
| 75 X 135 | |
| Unfinished | |
| — | |
| — | |
| — | |
| Not in DB | |
| — | |
| — | |
| — | |
| — |
Tax History
| Year | Property Taxes |
|---|---|
| 2025 | $8,956 |
Contact Agent
Nearby Similar Homes
Nearby Sold Comparables
Contact Agent
Listing Provided By
Baird & Warner

