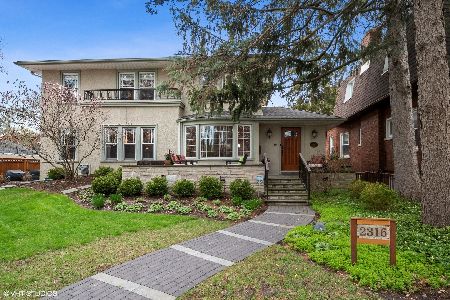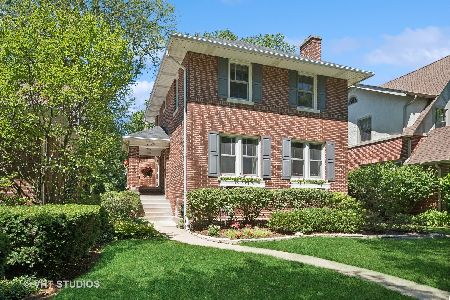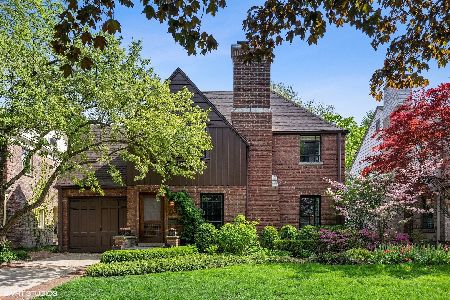1211 Grant Street, Evanston, Illinois 60201
$1,355,000
|
Sold
|
|
| Status: | Closed |
| Sqft: | 4,061 |
| Cost/Sqft: | $345 |
| Beds: | 6 |
| Baths: | 6 |
| Year Built: | 1914 |
| Property Taxes: | $21,616 |
| Days On Market: | 1345 |
| Lot Size: | 0,00 |
Description
Stunning 1917 Craftsman home in premier Evanston location! This lovely home boasts some impressive numbers: 6/7 bedrooms, 6 bathrooms, 4 renovated floors of living space and 3 fireplaces. Light filled foyer with two walls of windows and handy bench. Gracious living room features a stone fireplace and built-in bookshelves. Separate, formal dining room. Kitchen has 42" wood cabinets, granite countertops, high-end stainless-steel appliances, large island, separate pantry and pot-filler. Open kitchen/family room with fireplace and French doors to large deck. Mudroom. First floor den/bedroom/office adjacent to a full bathroom. Primary suite with walk-in closet and luxurious private bath. Three more bedrooms, one being en-suite, hall bathroom and laundry complete the 2nd floor. Stunning 3rd floor with vaulted ceilings, skylights, 2 bedrooms, recreation room, full bathroom and office nook. The finished lower level has a full bathroom, media room, play room and ample storage. Wonderful details including custom winding staircase, built-ins, hardwood floors, high ceilings, wood molding and trim and amazing closet space. Newer windows, plumbing and electrical. Professionally landscaped including lovely planter boxes and stone patio. Fabulous location- walk to Downtown Evanston, Central and Noyes Street shopping, dining and entertainment, both "el" and Metra trains, Chandler Recreation Center, Canal Shore Golf Course, Leahy Park and tennis courts, Evanston Hospital, Northwestern University and Lake Michigan!
Property Specifics
| Single Family | |
| — | |
| — | |
| 1914 | |
| — | |
| — | |
| No | |
| — |
| Cook | |
| — | |
| — / Not Applicable | |
| — | |
| — | |
| — | |
| 11403740 | |
| 11071110190000 |
Nearby Schools
| NAME: | DISTRICT: | DISTANCE: | |
|---|---|---|---|
|
Grade School
Orrington Elementary School |
65 | — | |
|
Middle School
Haven Middle School |
65 | Not in DB | |
|
High School
Evanston Twp High School |
202 | Not in DB | |
Property History
| DATE: | EVENT: | PRICE: | SOURCE: |
|---|---|---|---|
| 12 Jul, 2016 | Sold | $1,112,500 | MRED MLS |
| 27 May, 2016 | Under contract | $1,195,000 | MRED MLS |
| 2 May, 2016 | Listed for sale | $1,195,000 | MRED MLS |
| 29 Jul, 2022 | Sold | $1,355,000 | MRED MLS |
| 26 May, 2022 | Under contract | $1,400,000 | MRED MLS |
| 13 May, 2022 | Listed for sale | $1,400,000 | MRED MLS |
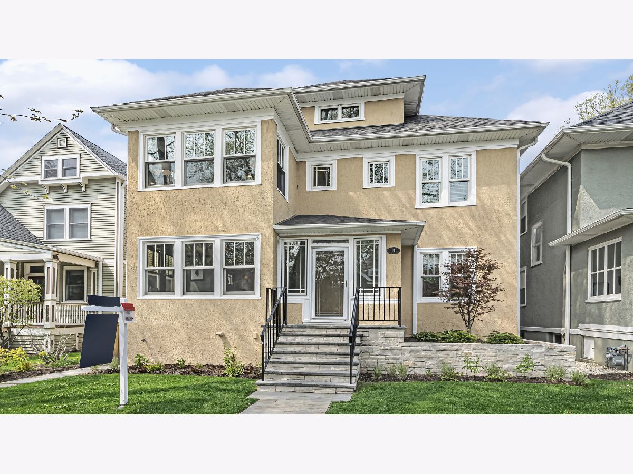







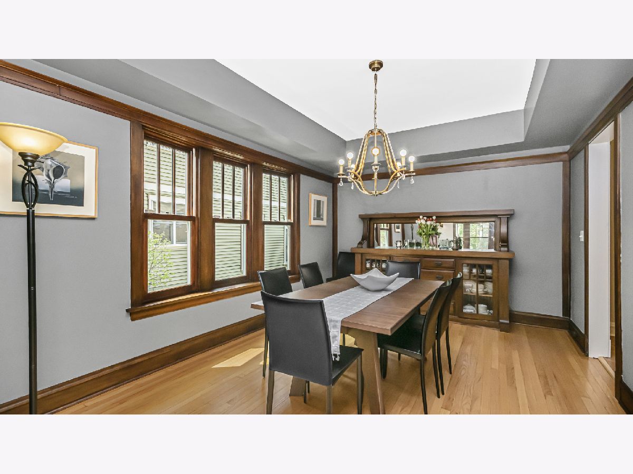
















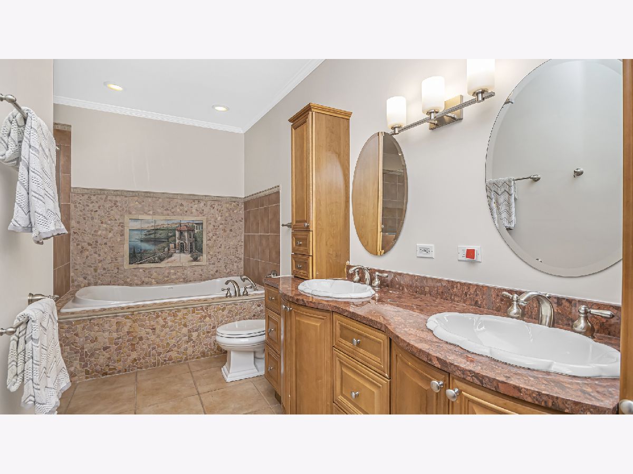



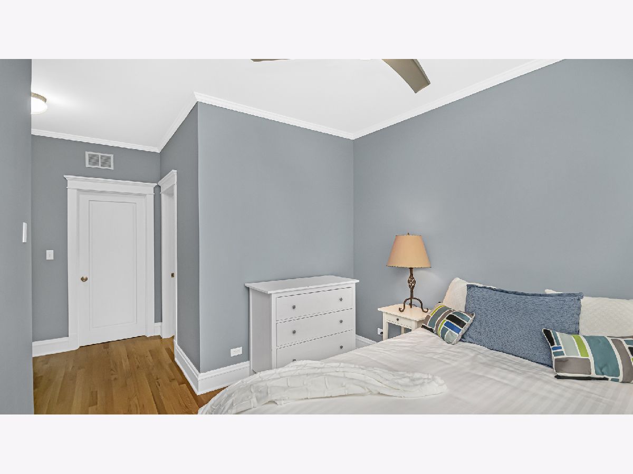

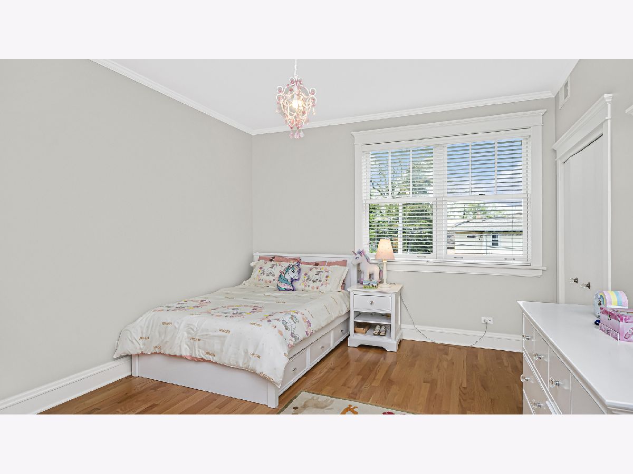

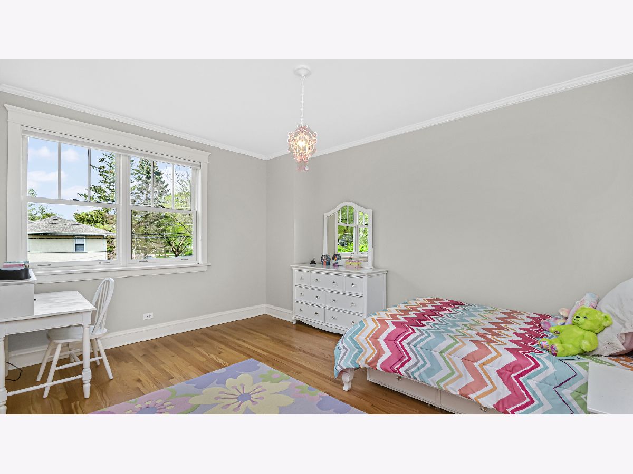

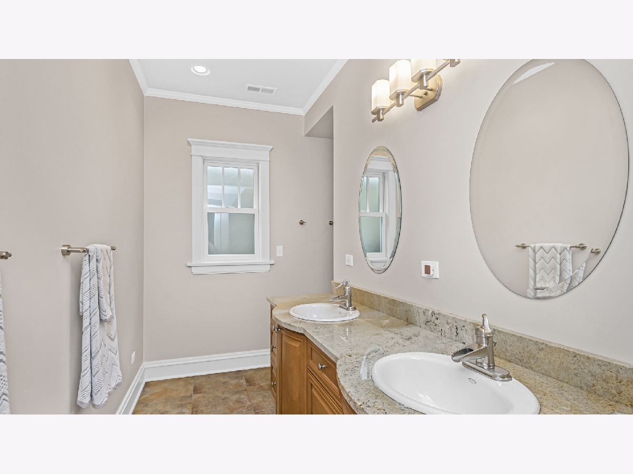
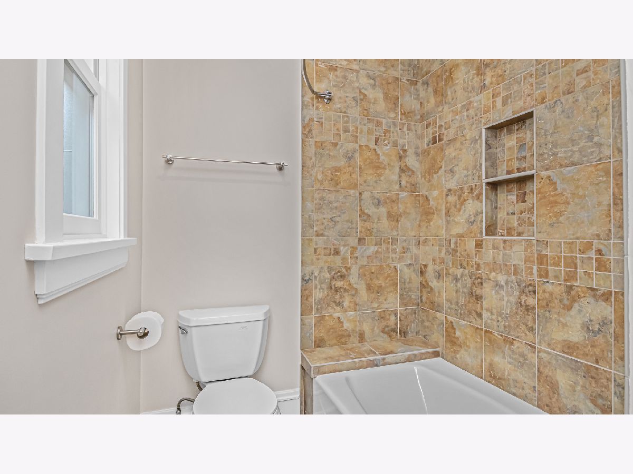

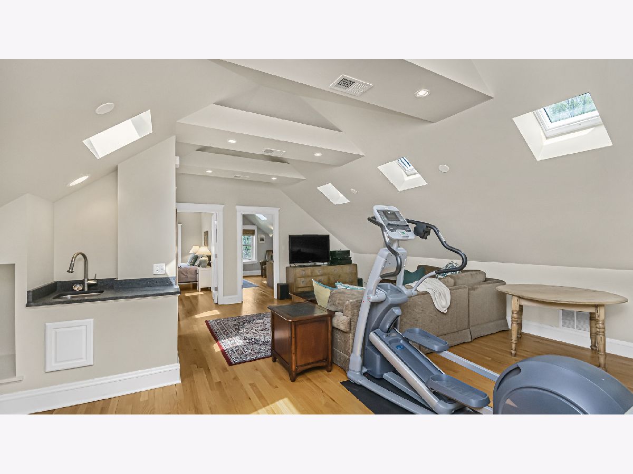
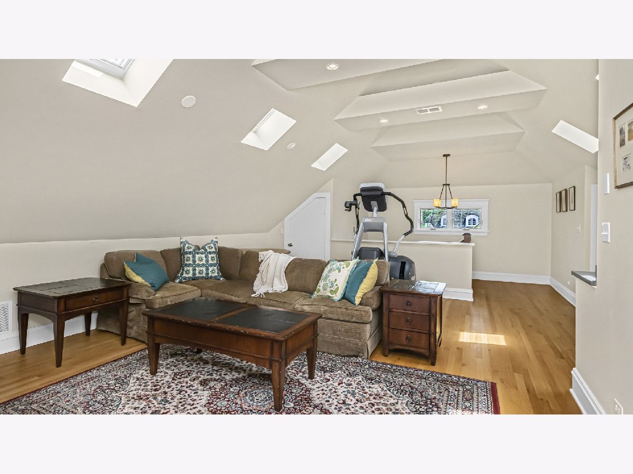









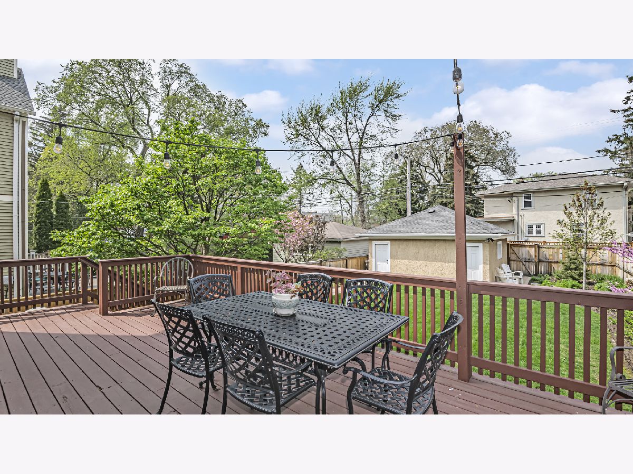
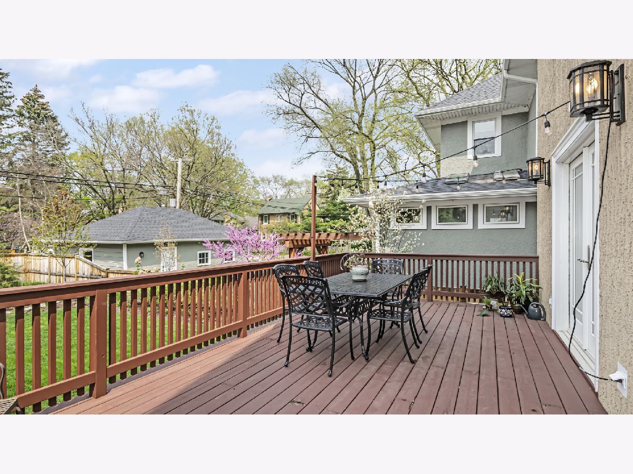




Room Specifics
Total Bedrooms: 6
Bedrooms Above Ground: 6
Bedrooms Below Ground: 0
Dimensions: —
Floor Type: —
Dimensions: —
Floor Type: —
Dimensions: —
Floor Type: —
Dimensions: —
Floor Type: —
Dimensions: —
Floor Type: —
Full Bathrooms: 6
Bathroom Amenities: Separate Shower,Double Sink,Double Shower,Soaking Tub
Bathroom in Basement: 1
Rooms: —
Basement Description: Finished
Other Specifics
| 2 | |
| — | |
| — | |
| — | |
| — | |
| 40X149.6X40X148.7 | |
| — | |
| — | |
| — | |
| — | |
| Not in DB | |
| — | |
| — | |
| — | |
| — |
Tax History
| Year | Property Taxes |
|---|---|
| 2016 | $16,073 |
| 2022 | $21,616 |
Contact Agent
Nearby Similar Homes
Nearby Sold Comparables
Contact Agent
Listing Provided By
Jameson Sotheby's International Realty





