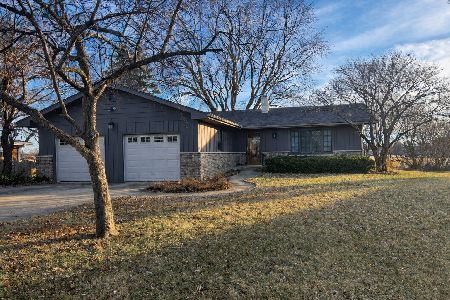1211 Prairie Lane, Yorkville, Illinois 60560
$126,400
|
Sold
|
|
| Status: | Closed |
| Sqft: | 1,689 |
| Cost/Sqft: | $74 |
| Beds: | 4 |
| Baths: | 2 |
| Year Built: | 1963 |
| Property Taxes: | $5,135 |
| Days On Market: | 4611 |
| Lot Size: | 0,00 |
Description
Low maintenance Front to Back split- level located in one of Yorkville's most established and convenient neighborhoods.1 1/2 car attached garage and a 2 1/2 car detached gar/shop with electric and separate drive and an additional shed. 4 bedrooms,kitchen and generous dining area.Hardwood floors.Easily walk to schools,Library,shopping and the new Movie Theater. New roof in 2011.
Property Specifics
| Single Family | |
| — | |
| — | |
| 1963 | |
| English | |
| — | |
| No | |
| — |
| Kendall | |
| Conovers | |
| 0 / Not Applicable | |
| None | |
| Public | |
| Public Sewer | |
| 08375408 | |
| 0229278009 |
Property History
| DATE: | EVENT: | PRICE: | SOURCE: |
|---|---|---|---|
| 24 Jan, 2014 | Sold | $126,400 | MRED MLS |
| 25 Nov, 2013 | Under contract | $124,900 | MRED MLS |
| — | Last price change | $129,900 | MRED MLS |
| 19 Jun, 2013 | Listed for sale | $179,500 | MRED MLS |
| 8 Oct, 2015 | Sold | $228,500 | MRED MLS |
| 29 Aug, 2015 | Under contract | $228,500 | MRED MLS |
| 24 Aug, 2015 | Listed for sale | $228,500 | MRED MLS |
Room Specifics
Total Bedrooms: 4
Bedrooms Above Ground: 4
Bedrooms Below Ground: 0
Dimensions: —
Floor Type: Hardwood
Dimensions: —
Floor Type: Hardwood
Dimensions: —
Floor Type: Wood Laminate
Full Bathrooms: 2
Bathroom Amenities: —
Bathroom in Basement: 0
Rooms: No additional rooms
Basement Description: Crawl,Sub-Basement
Other Specifics
| 3 | |
| Concrete Perimeter | |
| Asphalt | |
| Patio | |
| — | |
| 80 X 167 X 80 X 171 | |
| — | |
| None | |
| Hardwood Floors, Wood Laminate Floors | |
| Range, Dishwasher, Refrigerator | |
| Not in DB | |
| — | |
| — | |
| — | |
| — |
Tax History
| Year | Property Taxes |
|---|---|
| 2014 | $5,135 |
| 2015 | $5,385 |
Contact Agent
Nearby Sold Comparables
Contact Agent
Listing Provided By
KETTLEY & CO. INC, REALTORS





