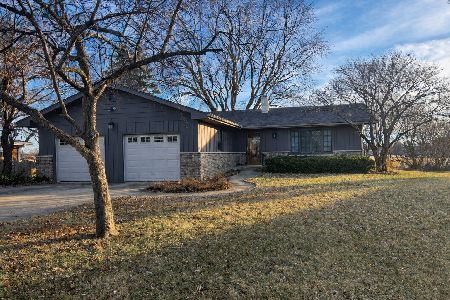1211 Prairie Lane, Yorkville, Illinois 60560
$228,500
|
Sold
|
|
| Status: | Closed |
| Sqft: | 1,689 |
| Cost/Sqft: | $135 |
| Beds: | 4 |
| Baths: | 2 |
| Year Built: | 1963 |
| Property Taxes: | $5,385 |
| Days On Market: | 3815 |
| Lot Size: | 0,00 |
Description
Stunning remodel on this Raised Ranch with 4 bedrooms w/ cedar lined closets, all new bathrooms, beautiful kitchen fully applianced, roof redone 2011, 1.5 car attached garage with new floor, door and opener, 2.5 car detached garage with electric, all within walking distance of schools, library and theater.
Property Specifics
| Single Family | |
| — | |
| Bi-Level | |
| 1963 | |
| English | |
| — | |
| No | |
| — |
| Kendall | |
| Conovers | |
| 0 / Not Applicable | |
| None | |
| Public | |
| Public Sewer | |
| 09020672 | |
| 0229278009 |
Property History
| DATE: | EVENT: | PRICE: | SOURCE: |
|---|---|---|---|
| 24 Jan, 2014 | Sold | $126,400 | MRED MLS |
| 25 Nov, 2013 | Under contract | $124,900 | MRED MLS |
| — | Last price change | $129,900 | MRED MLS |
| 19 Jun, 2013 | Listed for sale | $179,500 | MRED MLS |
| 8 Oct, 2015 | Sold | $228,500 | MRED MLS |
| 29 Aug, 2015 | Under contract | $228,500 | MRED MLS |
| 24 Aug, 2015 | Listed for sale | $228,500 | MRED MLS |
Room Specifics
Total Bedrooms: 4
Bedrooms Above Ground: 4
Bedrooms Below Ground: 0
Dimensions: —
Floor Type: Hardwood
Dimensions: —
Floor Type: Hardwood
Dimensions: —
Floor Type: Ceramic Tile
Full Bathrooms: 2
Bathroom Amenities: —
Bathroom in Basement: 0
Rooms: No additional rooms
Basement Description: Crawl,Sub-Basement
Other Specifics
| 3 | |
| Concrete Perimeter | |
| Asphalt | |
| Patio | |
| — | |
| 80 X 167 X 80 X 171 | |
| — | |
| None | |
| Hardwood Floors, Wood Laminate Floors | |
| Range, Dishwasher, Refrigerator | |
| Not in DB | |
| — | |
| — | |
| — | |
| — |
Tax History
| Year | Property Taxes |
|---|---|
| 2014 | $5,135 |
| 2015 | $5,385 |
Contact Agent
Nearby Sold Comparables
Contact Agent
Listing Provided By
Inland Real Estate Brokerage Inc





