12116 Carberry Lane, Roscoe, Illinois 61073
$350,000
|
Sold
|
|
| Status: | Closed |
| Sqft: | 2,944 |
| Cost/Sqft: | $119 |
| Beds: | 4 |
| Baths: | 3 |
| Year Built: | 1992 |
| Property Taxes: | $9,679 |
| Days On Market: | 1239 |
| Lot Size: | 0,88 |
Description
Are you looking for a well-built quality home that will stand the test of time that has been exceptionally maintained throughout the years? Then look no further! This is a 2900+ square foot full walkout two-story located on .88 acres inside of Sleepy Hollow subdivision in Roscoe! The property has been professionally landscaped through the years with excellent curb appeal with a full brick front elevation. As you walk inside you are greeted with the 17 foot tall entry ceilings with an open staircase. There is a spacious formal living room, dining room, family room, and a main floor office. There is ample oak cabinetry in the kitchen with center island and a pantry closet. The family room has a gas fireplace with wet bar feature. The powder bathroom and first floor laundry complete the first floor. Upstairs are all four bedrooms with six panel doors and closets throughout. The primary bedroom has a 170+ square foot en suite bathroom that features a large whirlpool tub and separate shower with a separate walk-in closet and a secondary closet. In the lower level walkout there are 9 1/2 foot tall ceilings with a bath rough in. There is room for 1000+ square-foot rec room without compromising on having plenty of room for storage. This home does have newer 90+ energy efficient dual zone furnaces with central air units. Yard irrigation, 75 gallon hot water heater, water softener, and water filtration are included. There are two decks and a patio to enjoy the fantastic views of your backyard. LOW 9.21% county tax rate! This is a huge opportunity for you with this home in a desired neighborhood. Come see this great find!
Property Specifics
| Single Family | |
| — | |
| — | |
| 1992 | |
| — | |
| — | |
| No | |
| 0.88 |
| Winnebago | |
| — | |
| — / Not Applicable | |
| — | |
| — | |
| — | |
| 11618291 | |
| 0425152010 |
Nearby Schools
| NAME: | DISTRICT: | DISTANCE: | |
|---|---|---|---|
|
Grade School
Kinnikinnick School |
131 | — | |
|
Middle School
Roscoe Middle School |
131 | Not in DB | |
|
High School
Hononegah High School |
207 | Not in DB | |
Property History
| DATE: | EVENT: | PRICE: | SOURCE: |
|---|---|---|---|
| 26 Jan, 2023 | Sold | $350,000 | MRED MLS |
| 31 Dec, 2022 | Under contract | $350,000 | MRED MLS |
| — | Last price change | $369,900 | MRED MLS |
| 31 Aug, 2022 | Listed for sale | $369,900 | MRED MLS |
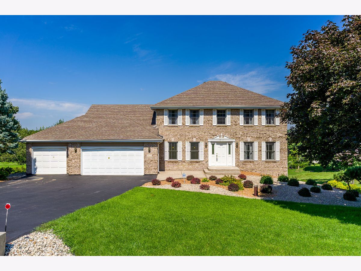
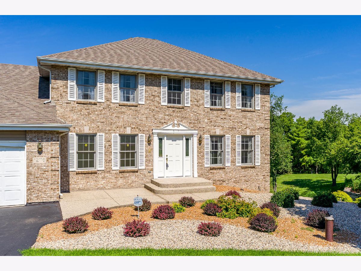
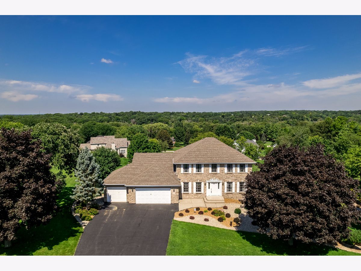
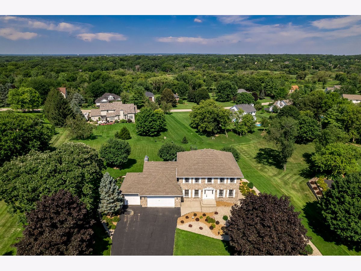
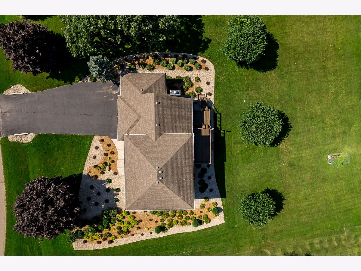
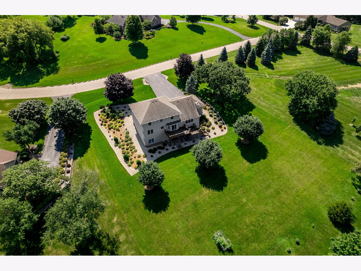

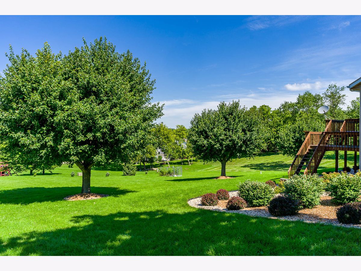

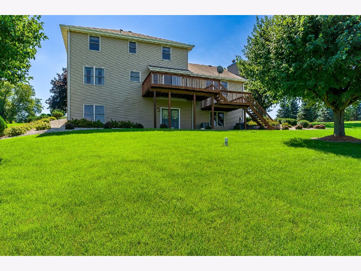
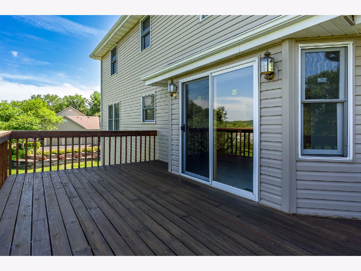
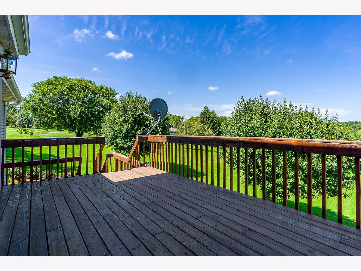
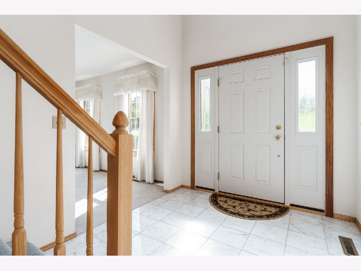
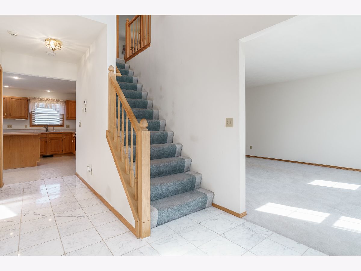
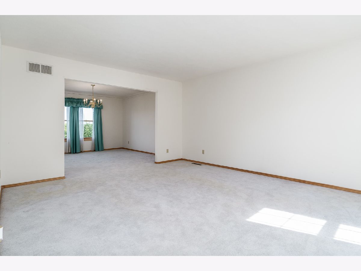
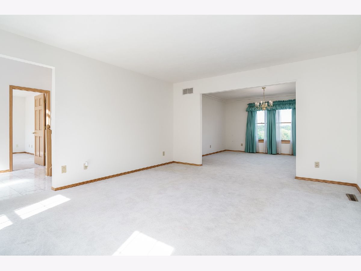
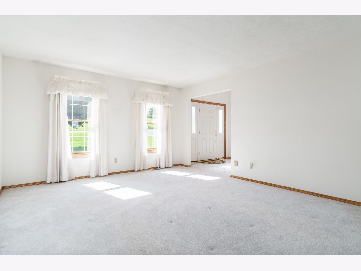
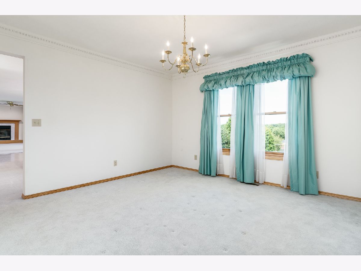
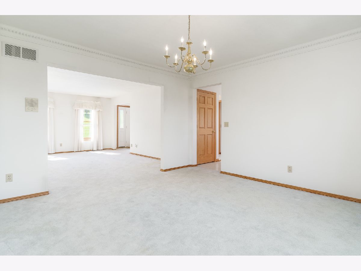

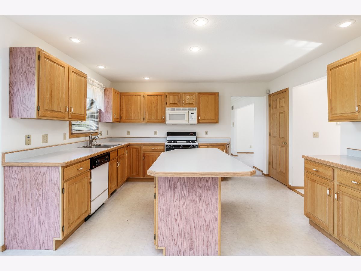
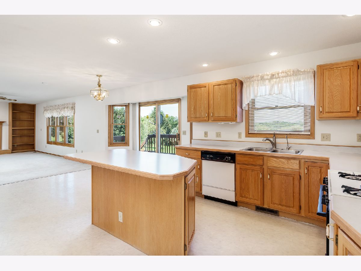
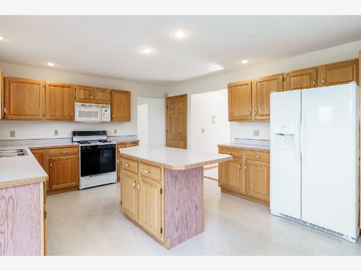
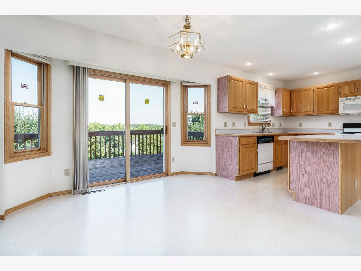
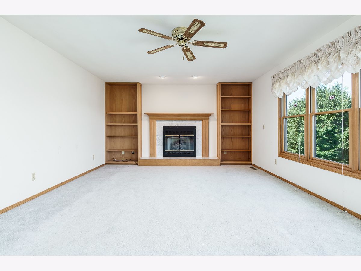
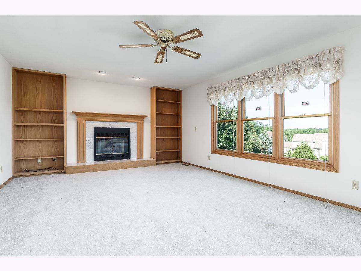
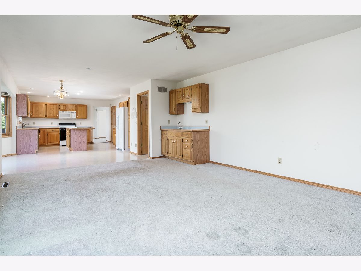
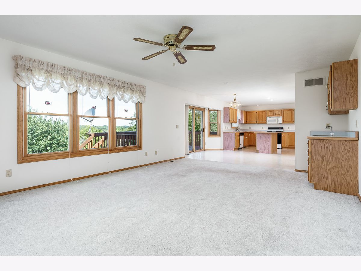
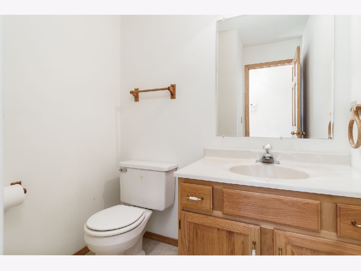

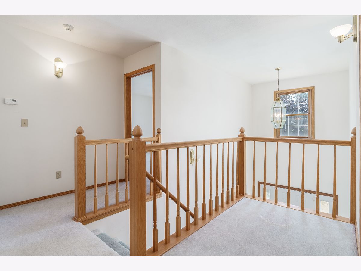

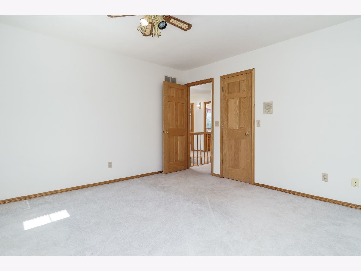
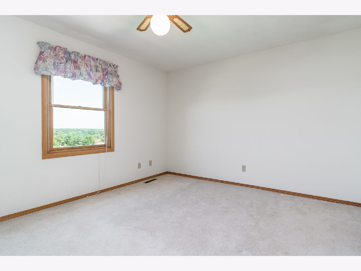
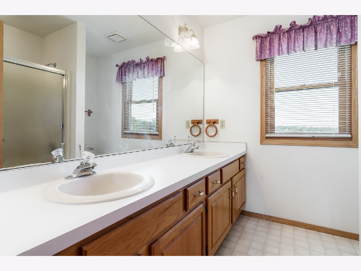
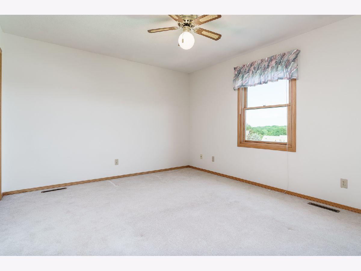
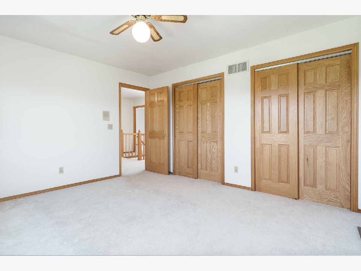

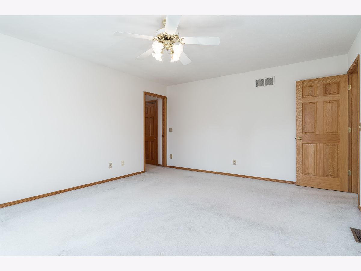
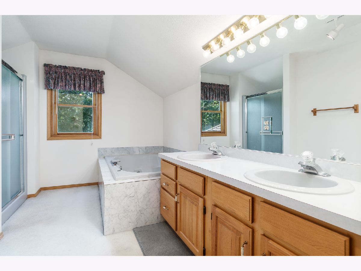
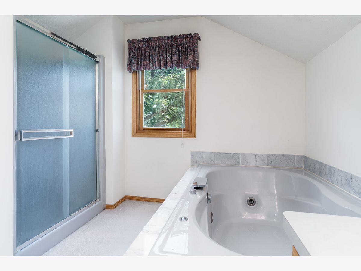
Room Specifics
Total Bedrooms: 4
Bedrooms Above Ground: 4
Bedrooms Below Ground: 0
Dimensions: —
Floor Type: —
Dimensions: —
Floor Type: —
Dimensions: —
Floor Type: —
Full Bathrooms: 3
Bathroom Amenities: Whirlpool,Separate Shower
Bathroom in Basement: 0
Rooms: —
Basement Description: Unfinished,Bathroom Rough-In,Egress Window,9 ft + pour
Other Specifics
| 3.5 | |
| — | |
| — | |
| — | |
| — | |
| 160.5X214.49X233.91X196.83 | |
| — | |
| — | |
| — | |
| — | |
| Not in DB | |
| — | |
| — | |
| — | |
| — |
Tax History
| Year | Property Taxes |
|---|---|
| 2023 | $9,679 |
Contact Agent
Nearby Sold Comparables
Contact Agent
Listing Provided By
Century 21 Affiliated






