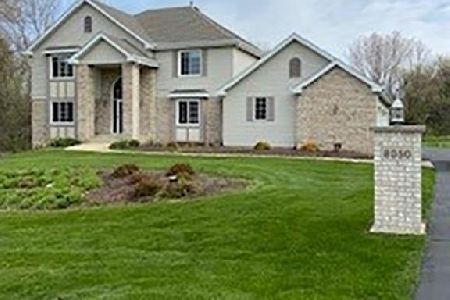12012 Ledges Drive, Roscoe, Illinois 61073
$435,000
|
Sold
|
|
| Status: | Closed |
| Sqft: | 3,650 |
| Cost/Sqft: | $115 |
| Beds: | 5 |
| Baths: | 5 |
| Year Built: | 1993 |
| Property Taxes: | $10,143 |
| Days On Market: | 1422 |
| Lot Size: | 2,14 |
Description
CUSTOM BUILT BY WAYNE BRAKE THIS MARVELOUS ALL BRICK RANCH HAS OVER 3600 SF LIVING SPACE AND IS NESTLED ON 2.14 ACRES! The professional landscaping makes a stunning statement as it leads you into the dramatic entryway. Formal dining room & living room w/soaring ceilings. It will be a joy to have gatherings in your home with your gourmet kitchen that boasts loads of custom Maple cabinet space & counter space, all stainless steel appliances, granite counter-tops, double oven, and separate table area with sliding doors to the deck overlooking the serene backyard. 1st floor laundry. The main floor master features a 2 sided fireplace that leads into a luxurious en-suite with large jacuzzi tub, double vanities, WIC and separate shower. The lower level is finished and has a full walkout to a lower level patio, a large family room, a full wet bar, two more bedrooms with Jack and Jill bathroom and an additional 1/2 bath. 3.5 car attached garage with a new concrete floor in the garage and a complete new driveway in 2020 and both reinforced with rebar. Built to handle a motor home which also includes 30 amp service to the motor home, garage even has a waste station to pump into and has both hard and soft water. New well pressure tank 2018. WH 2021. YOUR SEARCH IS OVER, WHAT A PLACE TO CALL HOME!
Property Specifics
| Single Family | |
| — | |
| — | |
| 1993 | |
| — | |
| — | |
| No | |
| 2.14 |
| Winnebago | |
| — | |
| 0 / Not Applicable | |
| — | |
| — | |
| — | |
| 11335729 | |
| 0425153005 |
Nearby Schools
| NAME: | DISTRICT: | DISTANCE: | |
|---|---|---|---|
|
Grade School
Stone Creek School |
131 | — | |
|
Middle School
Roscoe Middle School |
131 | Not in DB | |
|
High School
Hononegah High School |
207 | Not in DB | |
Property History
| DATE: | EVENT: | PRICE: | SOURCE: |
|---|---|---|---|
| 22 Apr, 2022 | Sold | $435,000 | MRED MLS |
| 2 Mar, 2022 | Under contract | $420,000 | MRED MLS |
| 1 Mar, 2022 | Listed for sale | $420,000 | MRED MLS |
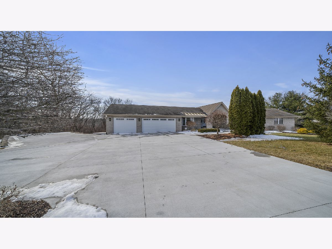
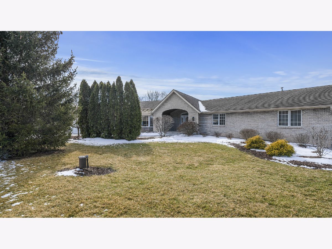
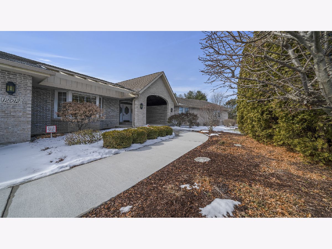
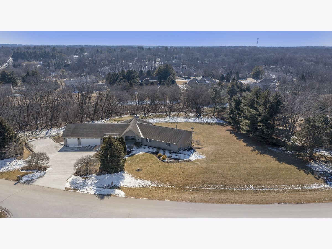
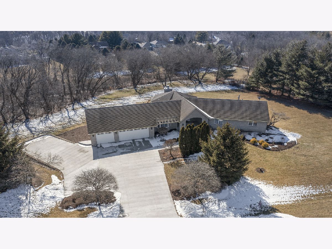
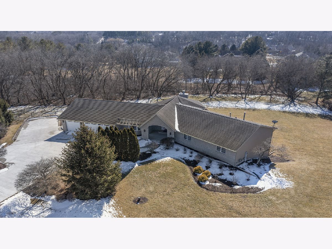
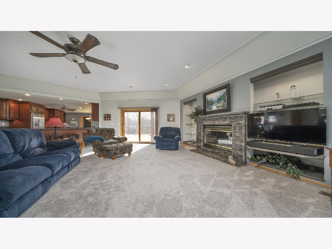
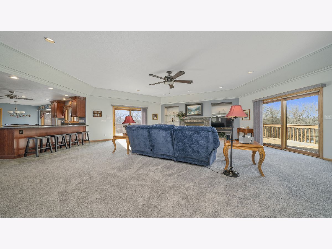
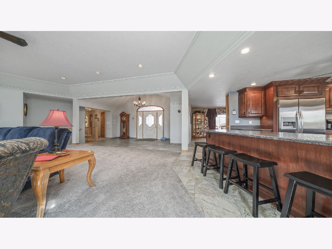
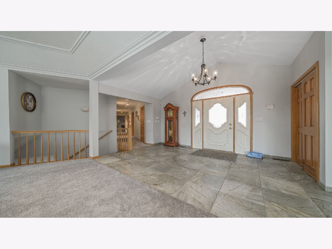
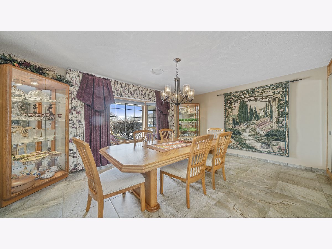
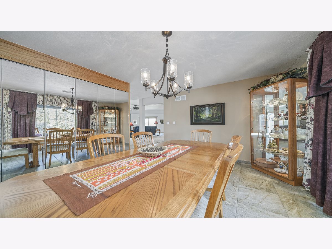
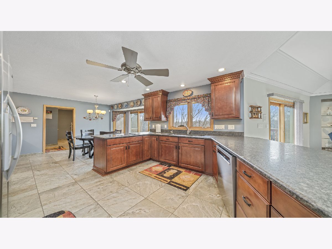
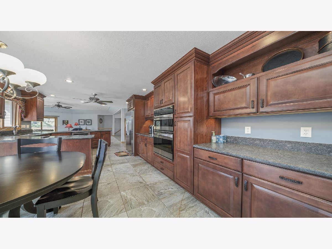
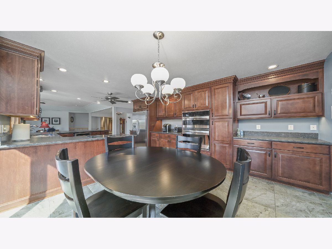
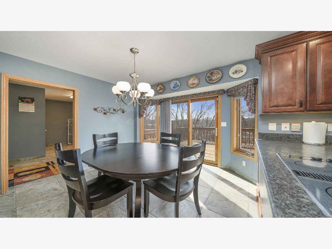
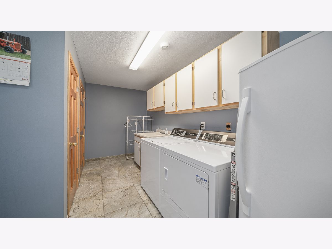
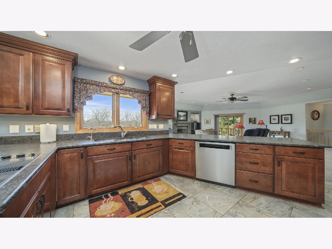
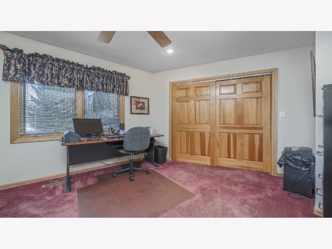
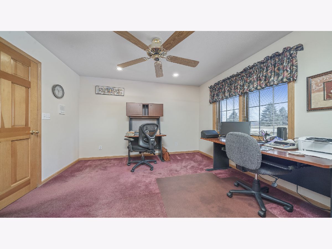
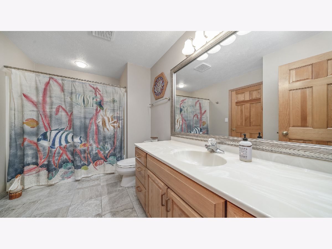
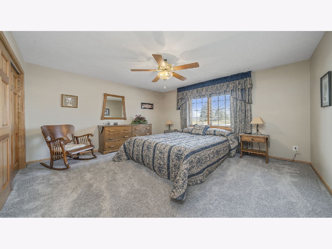
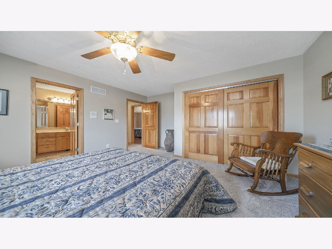
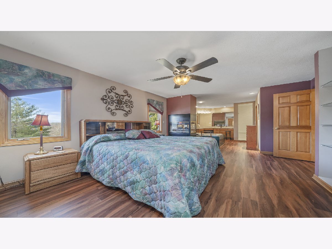
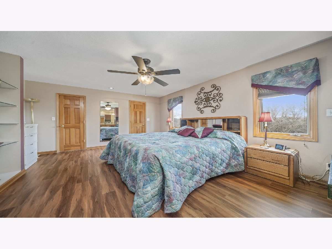
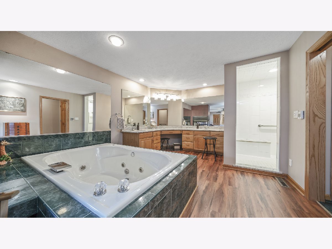
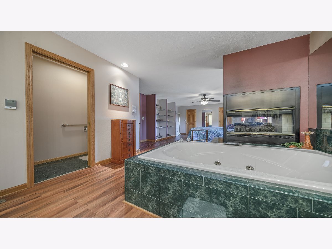
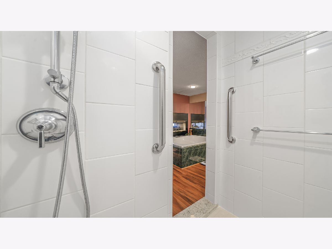
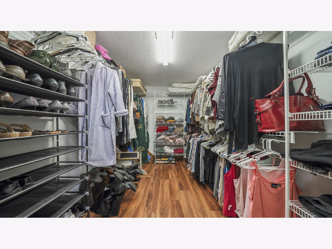
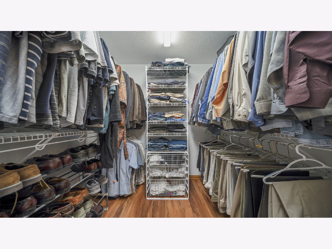
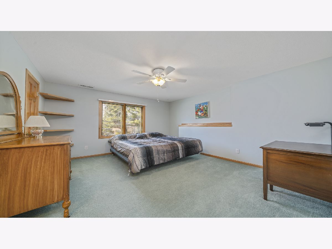
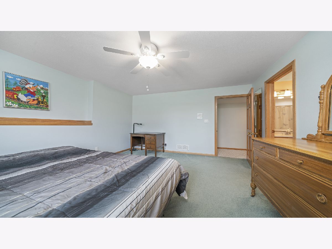
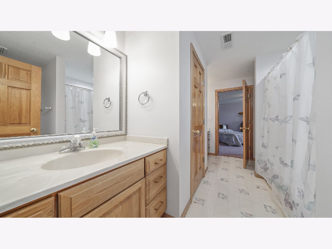
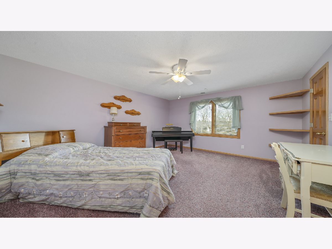
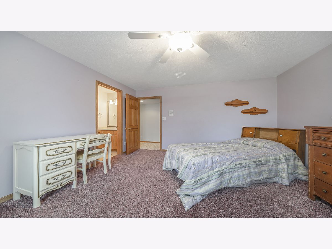
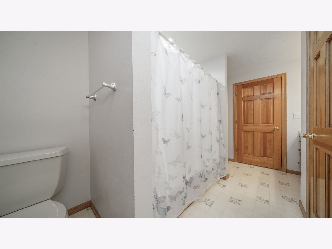
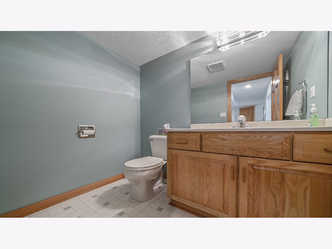
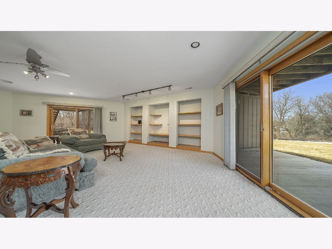
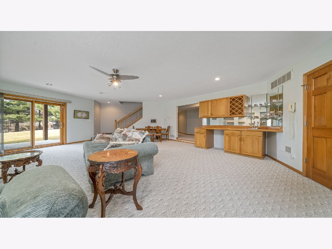
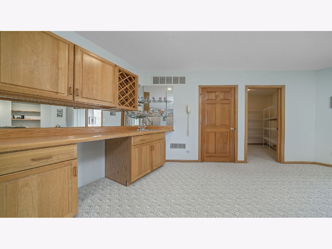
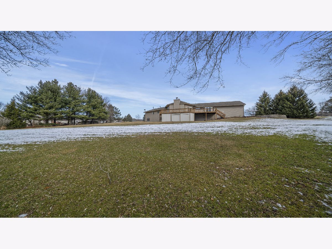
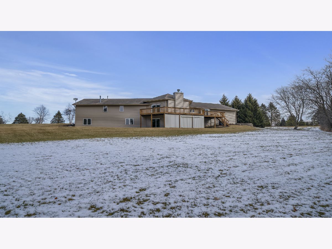
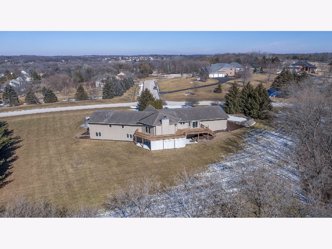
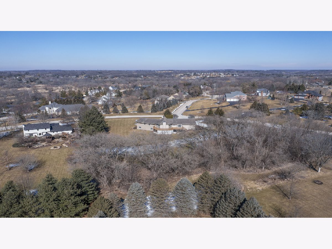
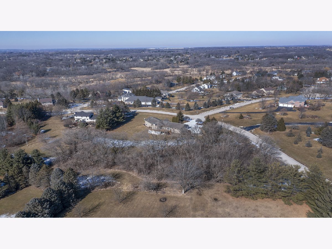
Room Specifics
Total Bedrooms: 5
Bedrooms Above Ground: 5
Bedrooms Below Ground: 0
Dimensions: —
Floor Type: —
Dimensions: —
Floor Type: —
Dimensions: —
Floor Type: —
Dimensions: —
Floor Type: —
Full Bathrooms: 5
Bathroom Amenities: Whirlpool,Separate Shower,Double Sink
Bathroom in Basement: 1
Rooms: —
Basement Description: Finished
Other Specifics
| 3.5 | |
| — | |
| Concrete | |
| — | |
| — | |
| 705X361X398 | |
| — | |
| — | |
| — | |
| — | |
| Not in DB | |
| — | |
| — | |
| — | |
| — |
Tax History
| Year | Property Taxes |
|---|---|
| 2022 | $10,143 |
Contact Agent
Nearby Sold Comparables
Contact Agent
Listing Provided By
Keller Williams Realty Signature




