1212 Carol Lane, Glencoe, Illinois 60022
$780,000
|
Sold
|
|
| Status: | Closed |
| Sqft: | 2,530 |
| Cost/Sqft: | $296 |
| Beds: | 3 |
| Baths: | 3 |
| Year Built: | 1953 |
| Property Taxes: | $11,502 |
| Days On Market: | 1634 |
| Lot Size: | 0,20 |
Description
A unique opportunity to live in one of Chicago's architectural treasures. Situated at the end of a cul-de-sac in the exclusive Forest Crest subdivision is your Keck & Keck Mid-century modern ranch. This one of a kind community proudly embraces the vision of the brothers in a collection of 20 different, wonderful Keck & Keck homes. A magical neighborhood located in North Glencoe backs up to Turnbull Woods and is located very near the Lake Shore Country Club. The acclaimed K&K design features passive solar heating with floor-to-ceiling windows and trademark window vents, the rambling floorplan highlights the beauty of the extensive custom landscaping as an integral feature of the outdoor's influence on your indoor living experience. 3 bedroom, 3 bath. An expansive living room/dining room with massive brick fireplace and attractive wood-beamed ceilings is the perfect entertaining space while never compromising the brother's progressive vision of architectural tranquility. The spacious family room is completely surrounded by windows overlooking both the front and back yard. The kitchen has its own eating area and is updated with granite counters and stainless steel appliances. The very large primary bedroom features a walk-in closet, an updated master bath and direct views into Turnbull Woods. The other two bedrooms also have their own baths. Nearly the entire home has radiant heated floors which work together with the passive solar concept to offer warmth throughout the winter. The trademark Keck & Kack venting provides wonderful airflow of lake breezes in the spring, summer and fall. Additional recent enhancements include a new roof, new skylights, 2 new air conditioners, new furnaces and a new water heater. A work of art that additionally has an attached two-car garage. Truly a rare find - will not last.
Property Specifics
| Single Family | |
| — | |
| Other | |
| 1953 | |
| None | |
| — | |
| No | |
| 0.2 |
| Cook | |
| — | |
| 0 / Not Applicable | |
| None | |
| Lake Michigan | |
| Public Sewer | |
| 11172286 | |
| 05061020100000 |
Nearby Schools
| NAME: | DISTRICT: | DISTANCE: | |
|---|---|---|---|
|
Grade School
South Elementary School |
35 | — | |
|
Middle School
Central School |
35 | Not in DB | |
|
High School
New Trier Twp H.s. Northfield/wi |
203 | Not in DB | |
Property History
| DATE: | EVENT: | PRICE: | SOURCE: |
|---|---|---|---|
| 23 Mar, 2016 | Sold | $670,000 | MRED MLS |
| 20 Jan, 2016 | Under contract | $699,900 | MRED MLS |
| — | Last price change | $749,900 | MRED MLS |
| 21 Oct, 2015 | Listed for sale | $789,000 | MRED MLS |
| 17 Aug, 2021 | Sold | $780,000 | MRED MLS |
| 2 Aug, 2021 | Under contract | $750,000 | MRED MLS |
| 29 Jul, 2021 | Listed for sale | $750,000 | MRED MLS |
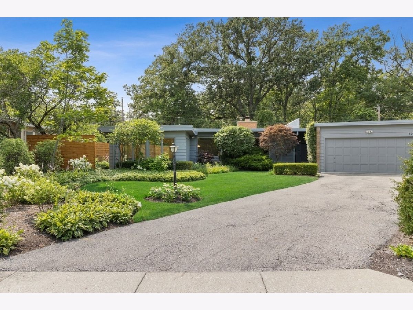
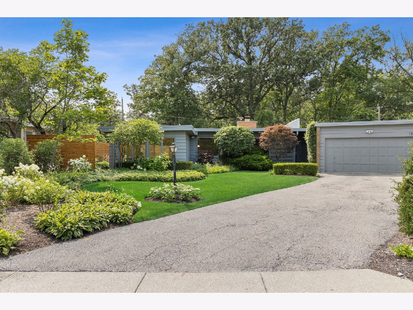
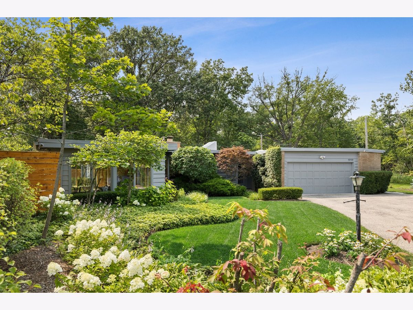
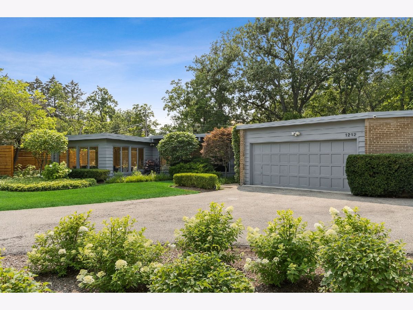
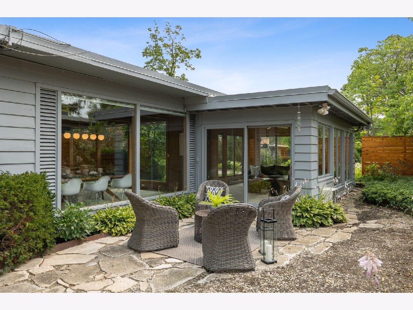
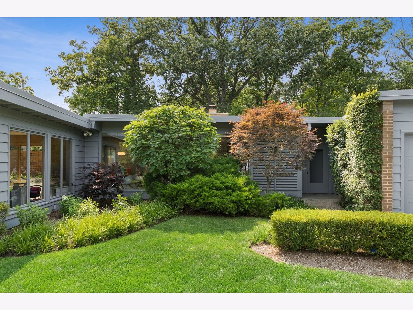
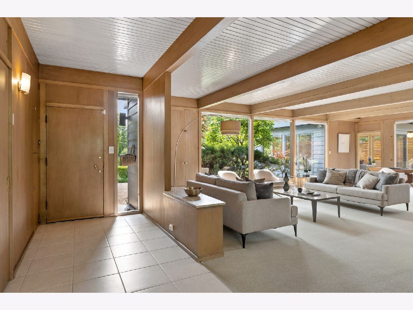
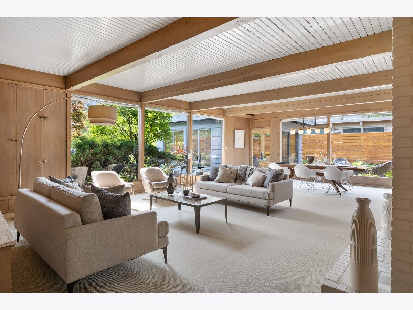
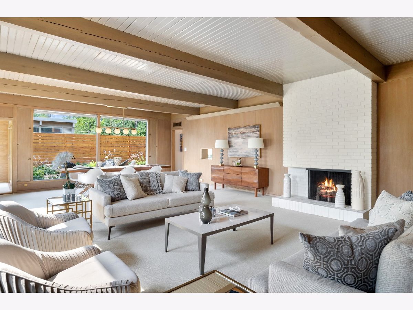
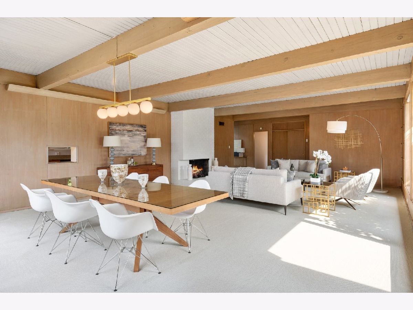
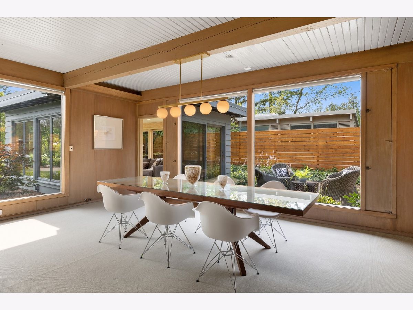
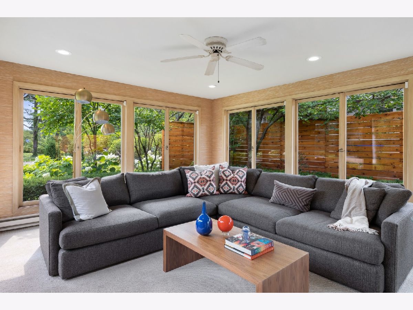
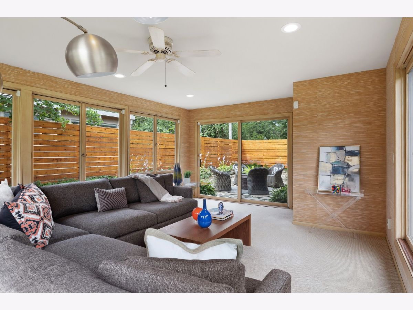
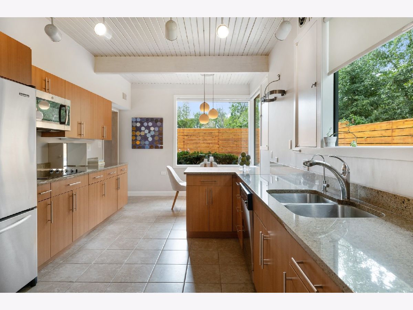
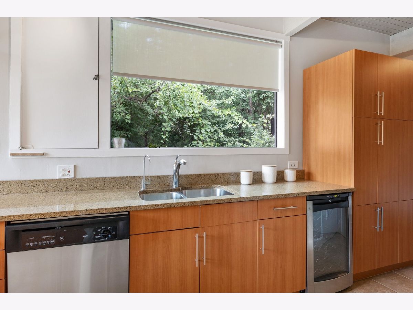
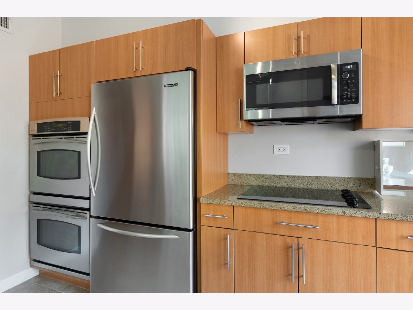
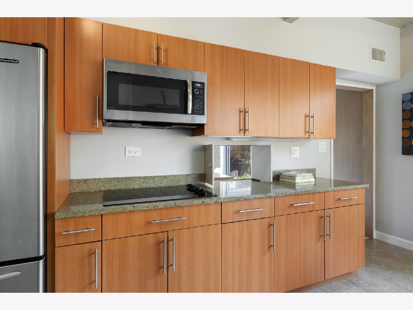
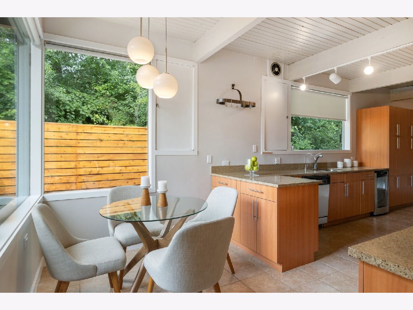
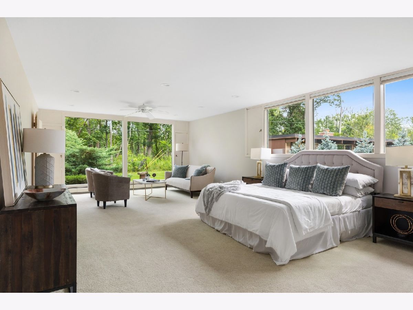
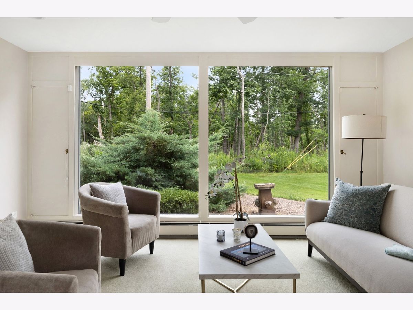
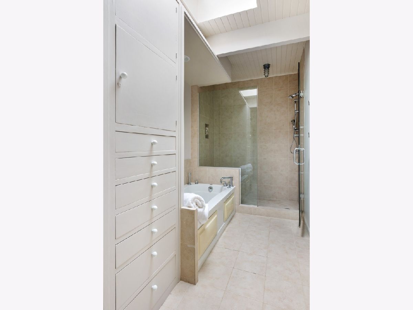
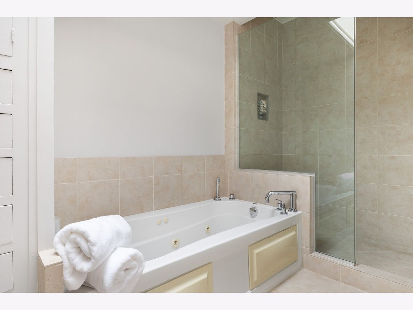
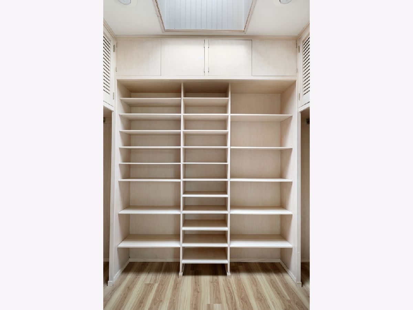
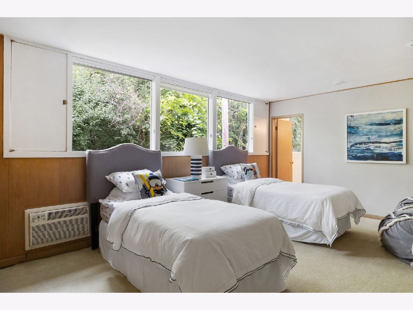
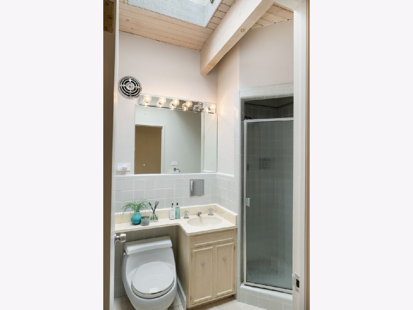
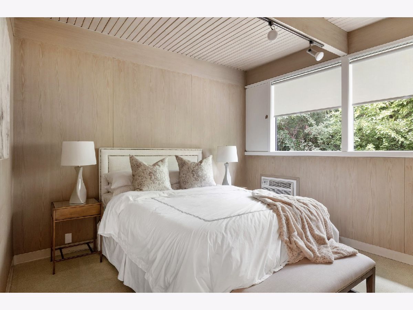
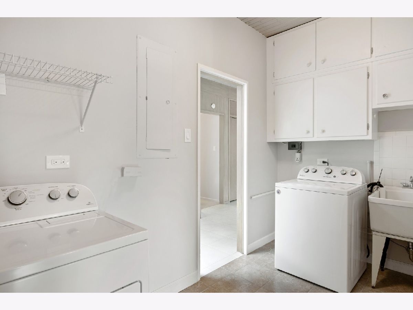
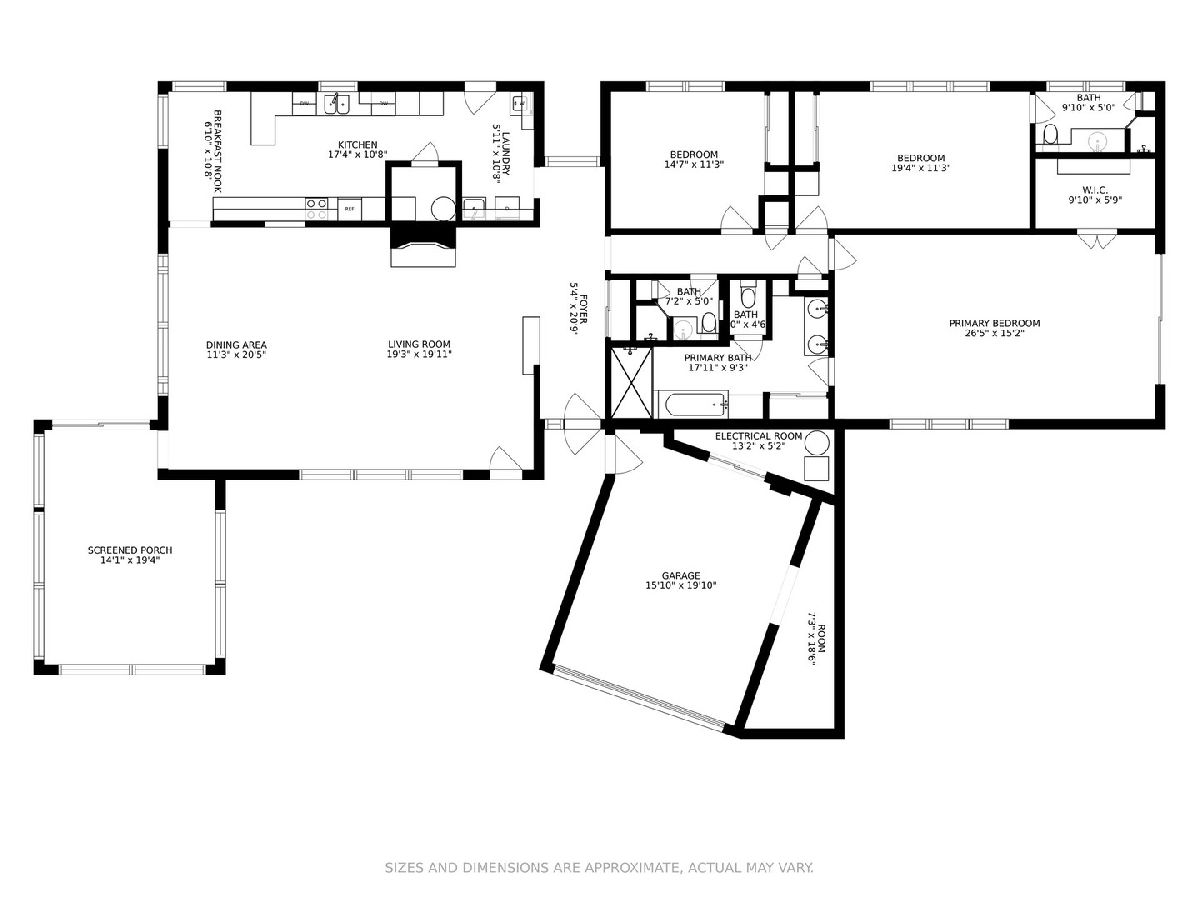
Room Specifics
Total Bedrooms: 3
Bedrooms Above Ground: 3
Bedrooms Below Ground: 0
Dimensions: —
Floor Type: Carpet
Dimensions: —
Floor Type: Carpet
Full Bathrooms: 3
Bathroom Amenities: Separate Shower,Double Sink
Bathroom in Basement: 0
Rooms: Foyer,Storage
Basement Description: None
Other Specifics
| 2 | |
| Concrete Perimeter | |
| Asphalt | |
| Patio | |
| Cul-De-Sac,Irregular Lot,Landscaped | |
| 160X147X56X104 | |
| — | |
| Full | |
| Skylight(s), First Floor Laundry | |
| Double Oven, Dishwasher, High End Refrigerator, Freezer, Washer, Dryer, Disposal, Stainless Steel Appliance(s), Wine Refrigerator | |
| Not in DB | |
| Curbs, Sidewalks, Street Lights, Street Paved | |
| — | |
| — | |
| Gas Log, Gas Starter |
Tax History
| Year | Property Taxes |
|---|---|
| 2016 | $9,580 |
| 2021 | $11,502 |
Contact Agent
Nearby Similar Homes
Nearby Sold Comparables
Contact Agent
Listing Provided By
Berkshire Hathaway HomeServices Chicago









