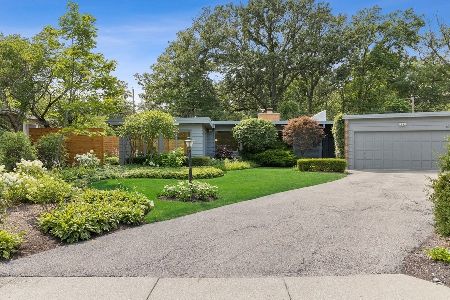1212 Carol Lane, Glencoe, Illinois 60022
$670,000
|
Sold
|
|
| Status: | Closed |
| Sqft: | 2,530 |
| Cost/Sqft: | $277 |
| Beds: | 3 |
| Baths: | 3 |
| Year Built: | 1953 |
| Property Taxes: | $9,580 |
| Days On Market: | 3742 |
| Lot Size: | 0,20 |
Description
GREAT NEW PRICE on this Keck & Keck lovely mid-century modern home situated on a quiet cul-de-sac. Floor to ceiling windows along with the trademark Keck window vents let the outside in throughout its light filled rooms. The expansive living room /dining room with its attractive wood beamed ceilings is an area that is open and wonderful for entertaining. The spacious family room is almost like a sun room and filled with natural light. The kitchen with an eating area is updated with granite counters, stainless steel appliances and a wine cooler. The large master features a walk-in closet and an updated master bath. The other two bedrooms have their own bathrooms. The entire home, with the exception of the family room, has radiant heated floors. Additional 2014 enhancements include a new roof, new skylights, 2 new air conditioners and a newer hot water heater. Truly a rare find!
Property Specifics
| Single Family | |
| — | |
| Other | |
| 1953 | |
| None | |
| — | |
| No | |
| 0.2 |
| Cook | |
| — | |
| 0 / Not Applicable | |
| None | |
| Lake Michigan | |
| Public Sewer | |
| 09068854 | |
| 05061020100000 |
Nearby Schools
| NAME: | DISTRICT: | DISTANCE: | |
|---|---|---|---|
|
Grade School
South Elementary School |
35 | — | |
|
Middle School
Central School |
35 | Not in DB | |
|
High School
New Trier Twp H.s. Northfield/wi |
203 | Not in DB | |
Property History
| DATE: | EVENT: | PRICE: | SOURCE: |
|---|---|---|---|
| 23 Mar, 2016 | Sold | $670,000 | MRED MLS |
| 20 Jan, 2016 | Under contract | $699,900 | MRED MLS |
| — | Last price change | $749,900 | MRED MLS |
| 21 Oct, 2015 | Listed for sale | $789,000 | MRED MLS |
| 17 Aug, 2021 | Sold | $780,000 | MRED MLS |
| 2 Aug, 2021 | Under contract | $750,000 | MRED MLS |
| 29 Jul, 2021 | Listed for sale | $750,000 | MRED MLS |
Room Specifics
Total Bedrooms: 3
Bedrooms Above Ground: 3
Bedrooms Below Ground: 0
Dimensions: —
Floor Type: Carpet
Dimensions: —
Floor Type: Carpet
Full Bathrooms: 3
Bathroom Amenities: Separate Shower,Double Sink
Bathroom in Basement: 0
Rooms: Foyer,Storage
Basement Description: None
Other Specifics
| 2 | |
| Concrete Perimeter | |
| Asphalt | |
| Patio | |
| Cul-De-Sac,Irregular Lot,Landscaped | |
| 160X147X56X104 | |
| — | |
| Full | |
| Skylight(s), First Floor Laundry | |
| Double Oven, Dishwasher, High End Refrigerator, Freezer, Washer, Dryer, Disposal, Stainless Steel Appliance(s), Wine Refrigerator | |
| Not in DB | |
| Sidewalks, Street Lights, Street Paved | |
| — | |
| — | |
| Gas Log, Gas Starter |
Tax History
| Year | Property Taxes |
|---|---|
| 2016 | $9,580 |
| 2021 | $11,502 |
Contact Agent
Nearby Similar Homes
Nearby Sold Comparables
Contact Agent
Listing Provided By
@properties










