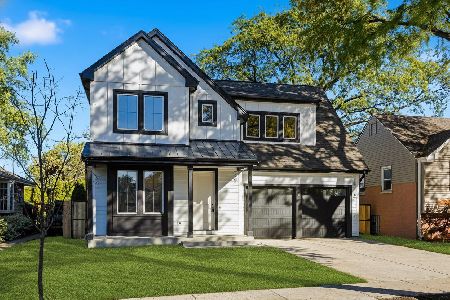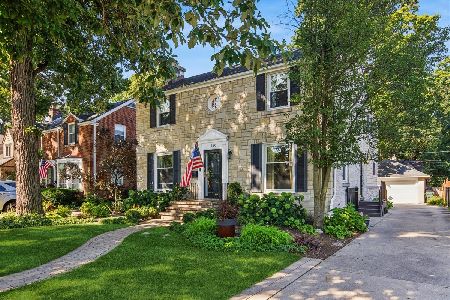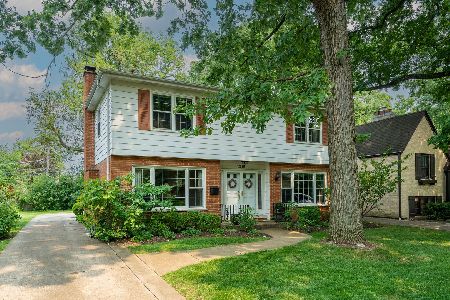1212 Knight Avenue, Park Ridge, Illinois 60068
$1,005,000
|
Sold
|
|
| Status: | Closed |
| Sqft: | 5,100 |
| Cost/Sqft: | $215 |
| Beds: | 4 |
| Baths: | 5 |
| Year Built: | 2000 |
| Property Taxes: | $21,093 |
| Days On Market: | 1735 |
| Lot Size: | 0,18 |
Description
Magnificent custom built beauty in desirable Southwest Woods for those who appreciate the finest of finishes, quality of workmanship, attention to detail, and smart home design!! Be wowed as you enter the stunning 2 story foyer and living room with classic architectural details, palladian windows, 2 story pillars, intricate moldings, arched doorways, premium wrought iron railings and spectacular 2nd story balcony with a filtered skylight ceiling! Custom hardwood floors, cornices, millwork and built-ins throughout. Kitchen boasts cabinets with pull out drawers, heated granite breakfast bar, Thermador SS double oven range w/grill & griddle combo, convection & proofing feature, Bosch dishwasher, custom range hood w/quiet fan and water filtration system under the sink. Enjoy the Media/Family room with a remote retractable 95" HD projection screen, built-in speakers, remote control drapes, sound absorbing walls and coffered ceiling for an Amazing home theater viewing and sound experience! Great family room space with built-ins galore! Whole house surround sound speaker system! French doors welcome you to the Master bedroom suite w/vaulted ceiling, and gorgeous master bath with travertine, Jacuzzi tub, steam shower, hidden bidet and huge walk-in closet w/built in cabinets & shelves. Finished basement features radiant heated ceramic floors, wall and ceiling designer paint with a Tuscan theme, large wet bar, wine cellar, 5th bedroom or game room and full bath. Walk up attic space is finished with parquet flooring for extra storage. Smart house design includes heated snow sensor melting system on the brick driveway and brick patio, quiet exhaust fans, sound insulated main floor powder room, central drain vac system, instant hot water, and lawn sprinkler irrigation system on both front lawn and back yard. Two car heated attached garage and brick patio with a lovely newer gazebo. New cedar fence in 2019, plus a storage shed. Most of the house was recently professionally painted! New Lennox furnace and A/C in 2018, all ceiling fans replaced in 2018 and all updated electronics. Excellent location in award winning Washington, Lincoln, Maine South High School district. Close to schools, parks, forest preserve, expressways, O'Hare airport, shopping and all amenities. A remarkable home!! Too much to list! Must see to appreciate!!
Property Specifics
| Single Family | |
| — | |
| — | |
| 2000 | |
| Full | |
| — | |
| No | |
| 0.18 |
| Cook | |
| Southwest Woods | |
| — / Not Applicable | |
| None | |
| Lake Michigan,Public | |
| Public Sewer | |
| 11058354 | |
| 12021010230000 |
Nearby Schools
| NAME: | DISTRICT: | DISTANCE: | |
|---|---|---|---|
|
Grade School
George Washington Elementary Sch |
64 | — | |
|
Middle School
Lincoln Middle School |
64 | Not in DB | |
|
High School
Maine South High School |
207 | Not in DB | |
Property History
| DATE: | EVENT: | PRICE: | SOURCE: |
|---|---|---|---|
| 13 Sep, 2013 | Sold | $895,000 | MRED MLS |
| 31 Jul, 2013 | Under contract | $975,000 | MRED MLS |
| 3 Jun, 2013 | Listed for sale | $975,000 | MRED MLS |
| 20 Aug, 2021 | Sold | $1,005,000 | MRED MLS |
| 18 Jun, 2021 | Under contract | $1,095,000 | MRED MLS |
| 19 Apr, 2021 | Listed for sale | $1,095,000 | MRED MLS |
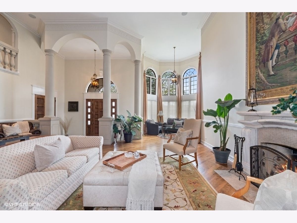
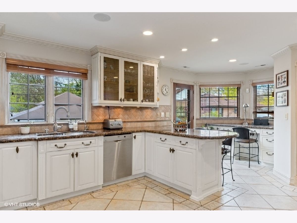
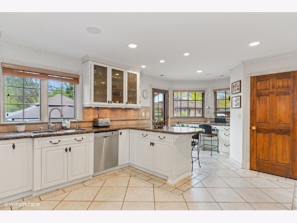
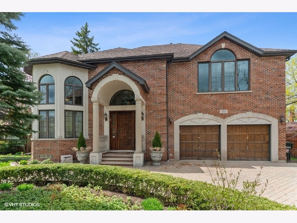
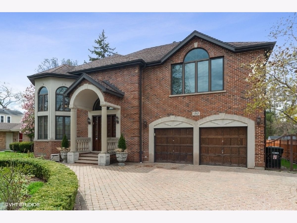
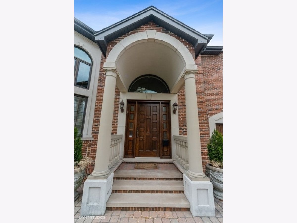
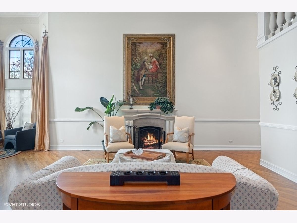
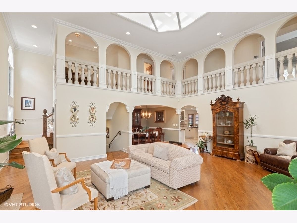
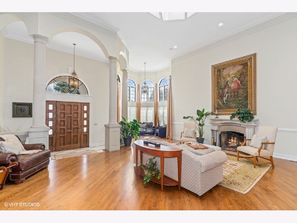
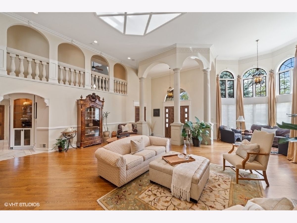
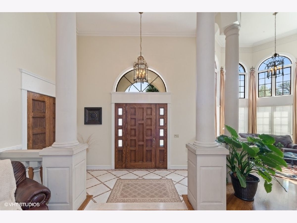
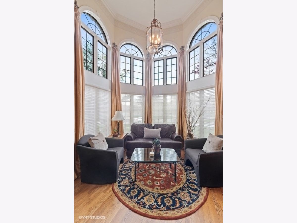
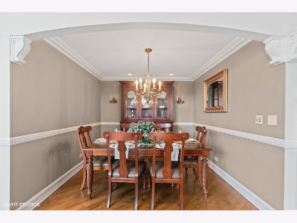
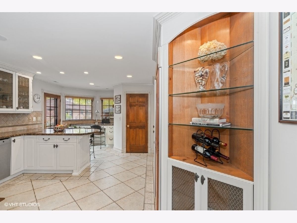
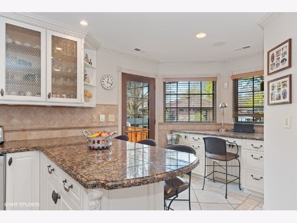
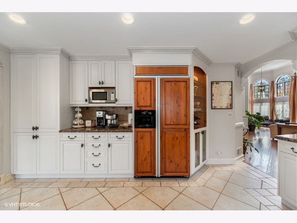
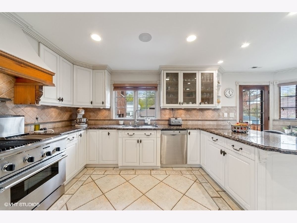
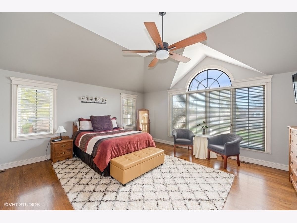
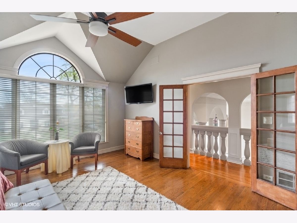
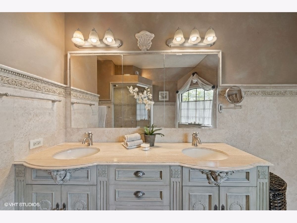
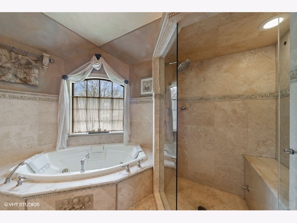
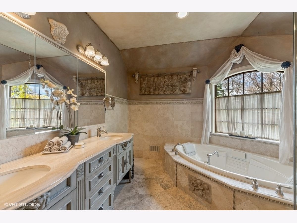
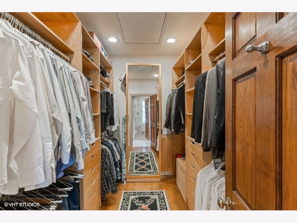
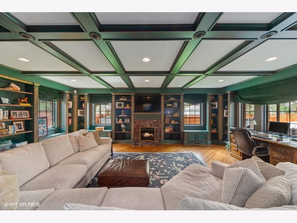
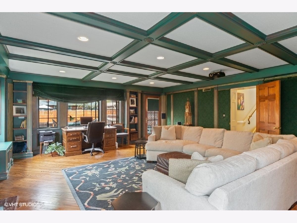
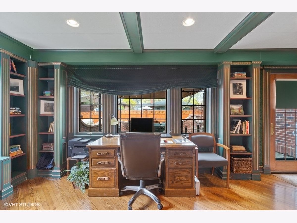
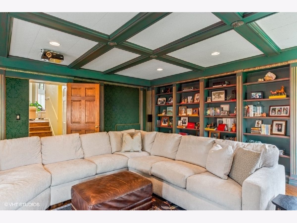
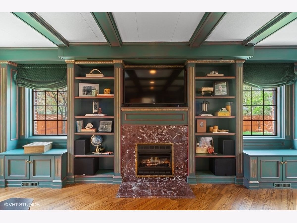
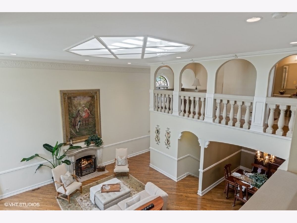
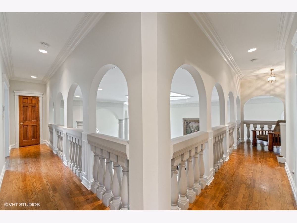
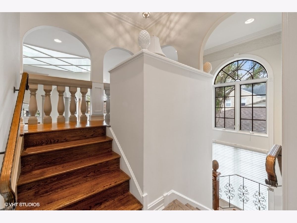
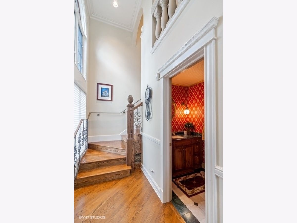
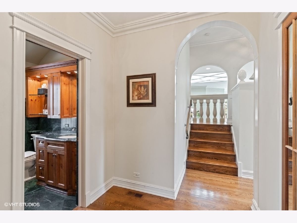
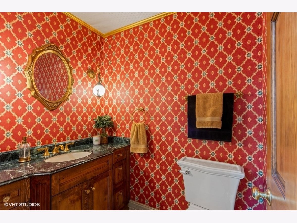
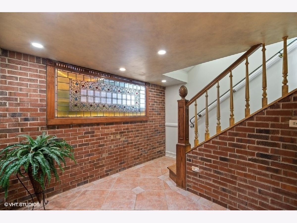
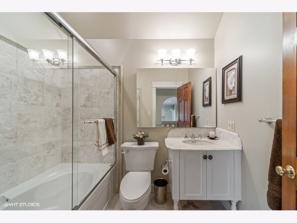
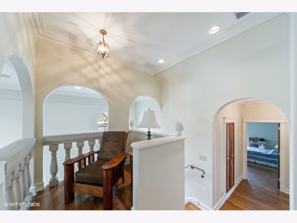
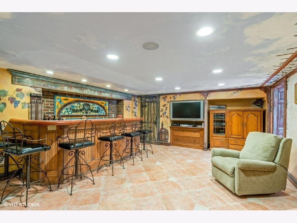
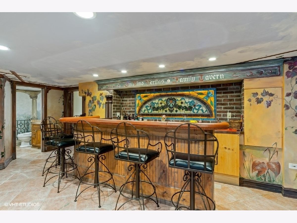
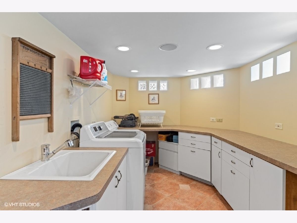
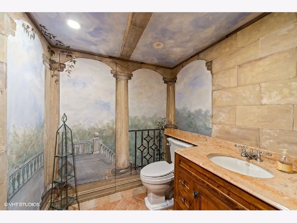
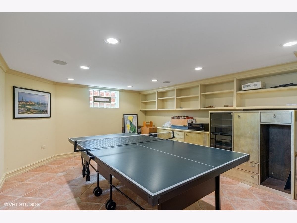
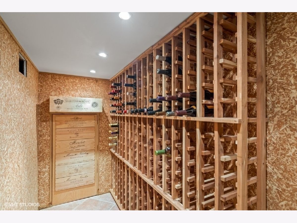
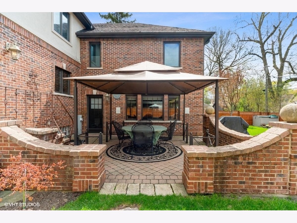
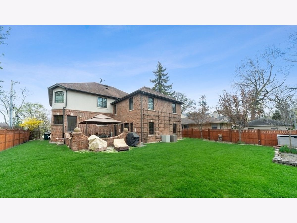
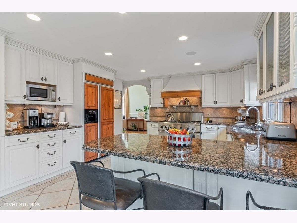
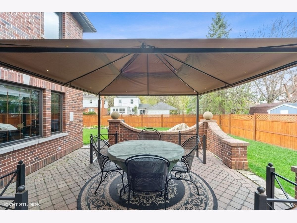
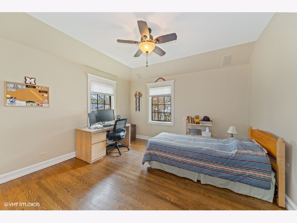
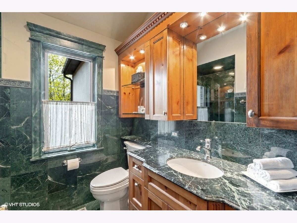
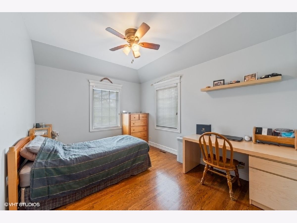
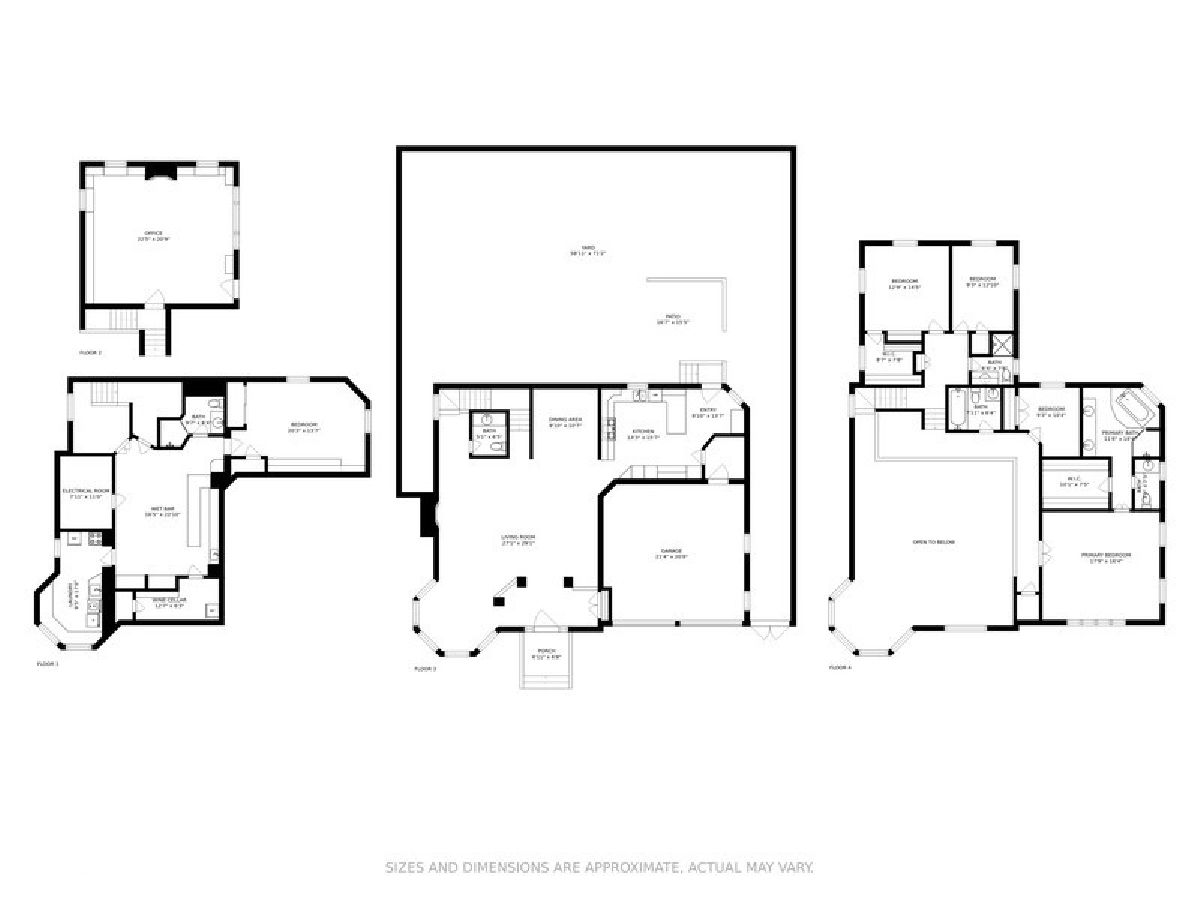
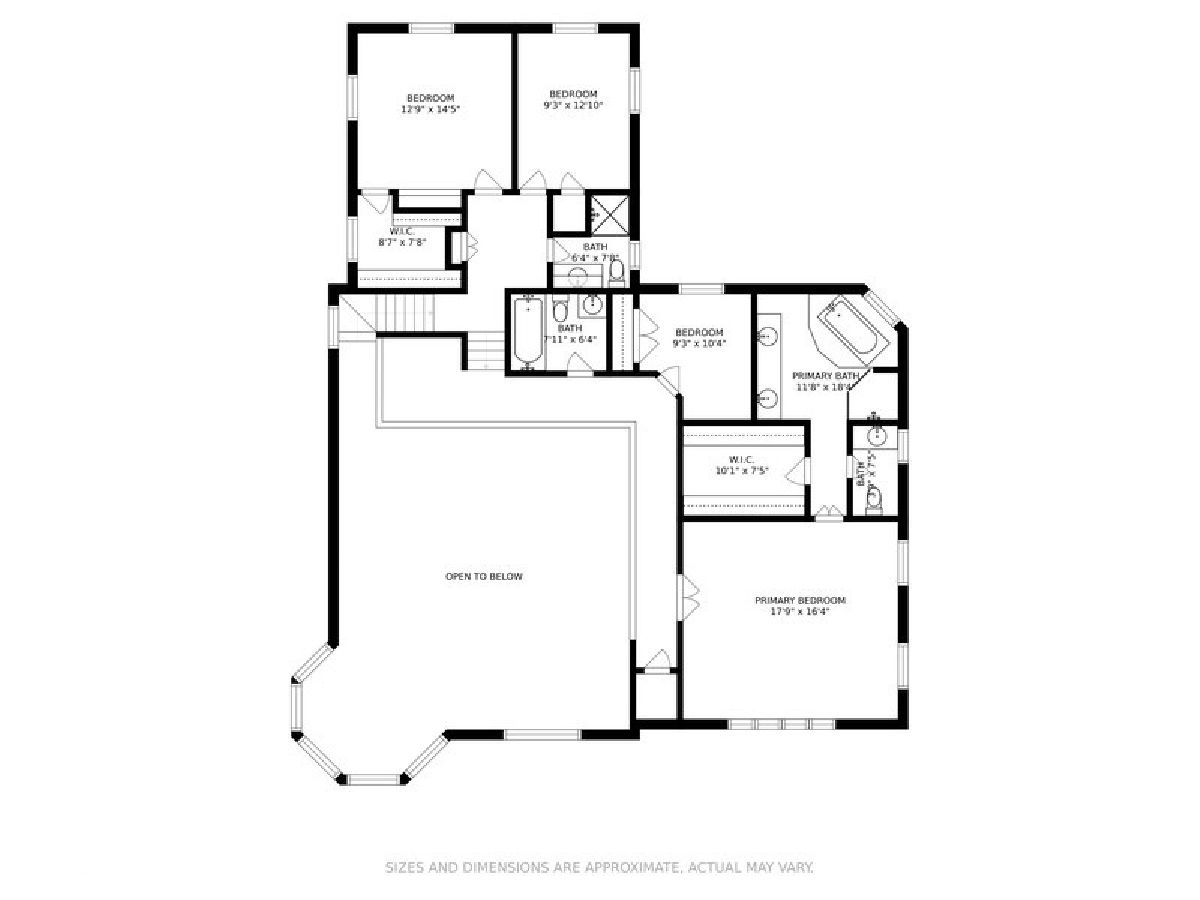
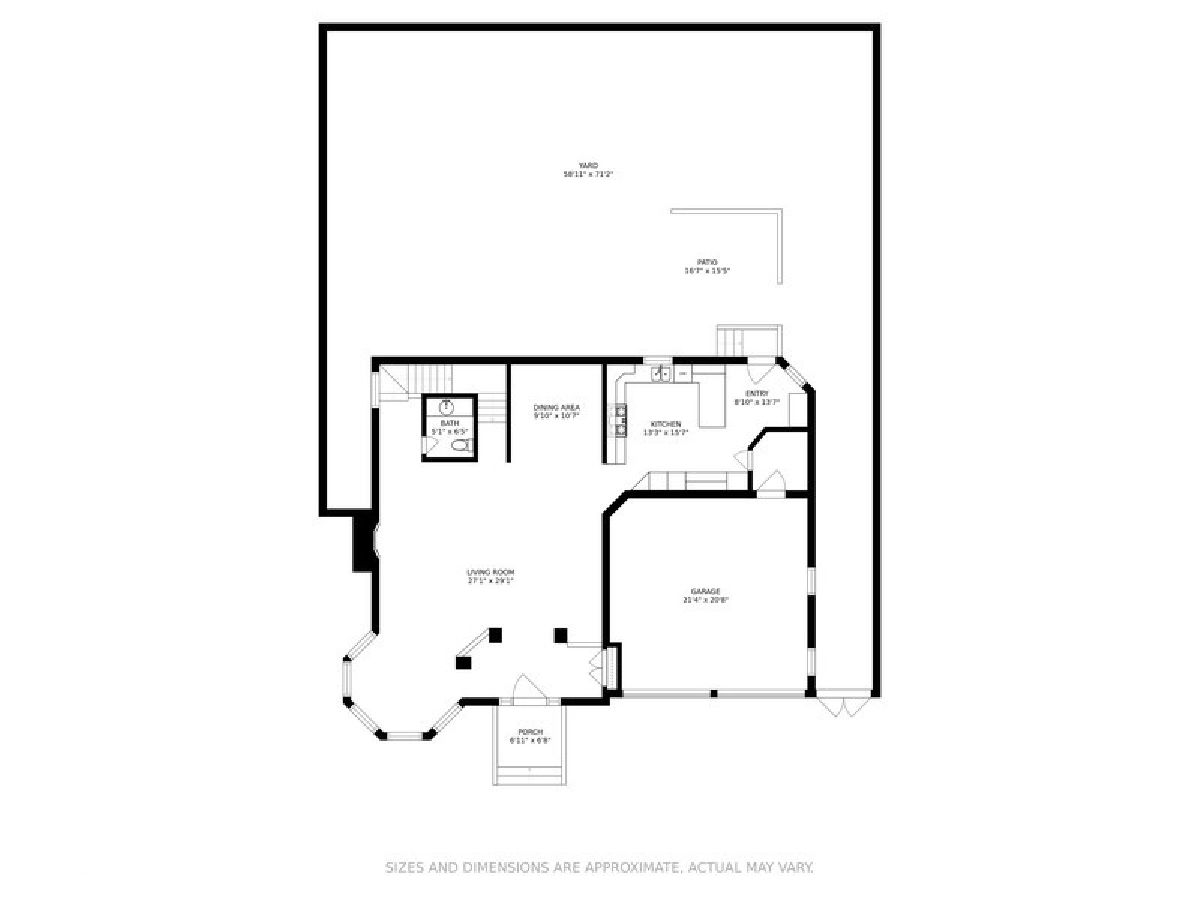
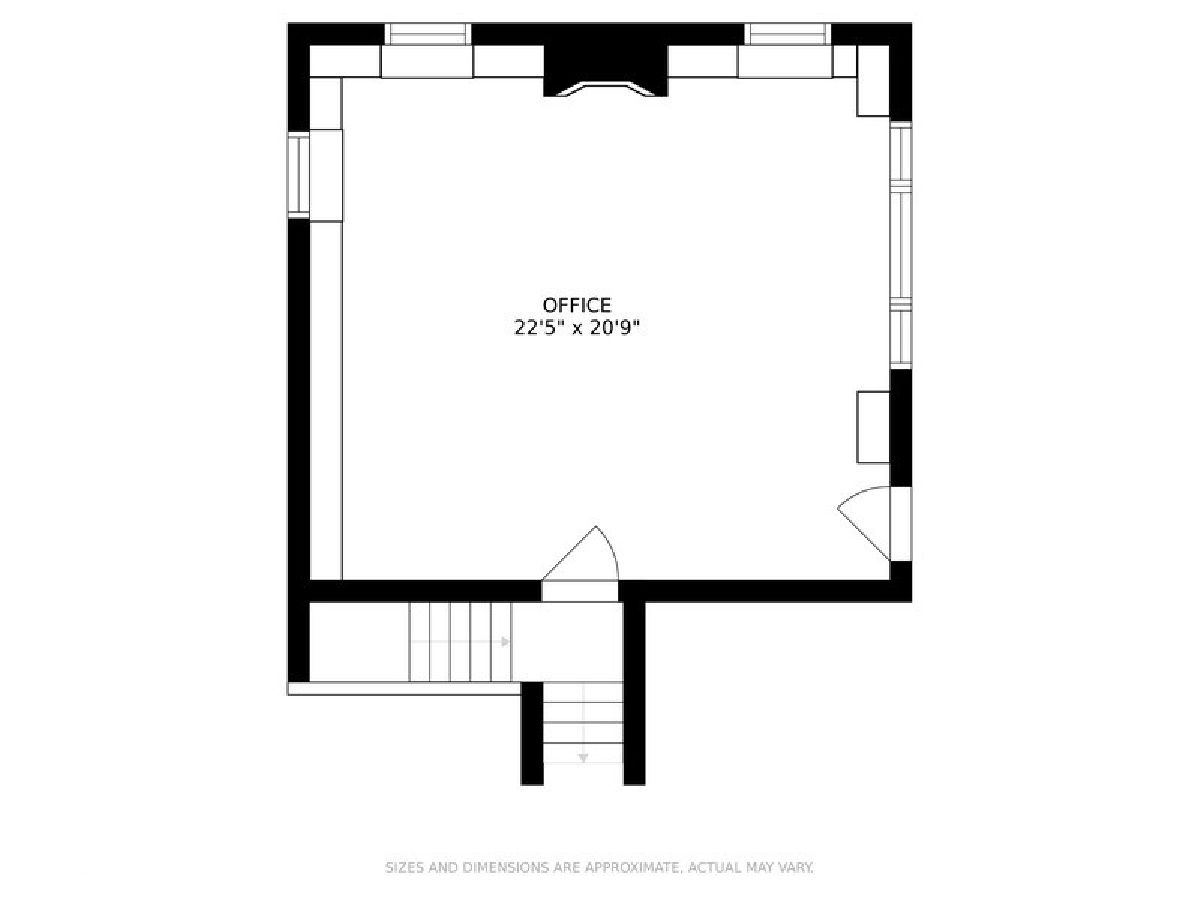
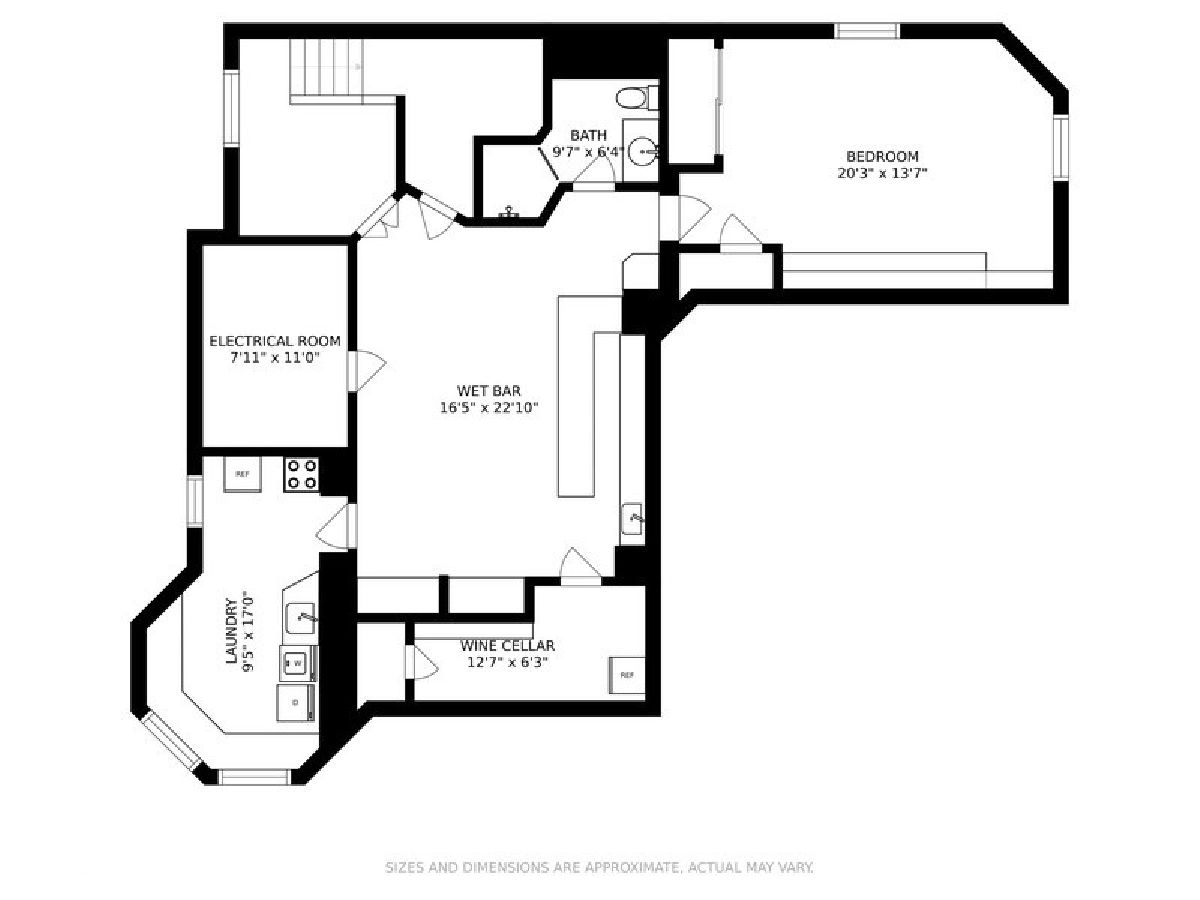
Room Specifics
Total Bedrooms: 5
Bedrooms Above Ground: 4
Bedrooms Below Ground: 1
Dimensions: —
Floor Type: Hardwood
Dimensions: —
Floor Type: Hardwood
Dimensions: —
Floor Type: Hardwood
Dimensions: —
Floor Type: —
Full Bathrooms: 5
Bathroom Amenities: Whirlpool,Separate Shower,Steam Shower,Double Sink,Bidet
Bathroom in Basement: 1
Rooms: Bedroom 5,Foyer,Mud Room,Recreation Room,Sitting Room,Utility Room-Lower Level,Walk In Closet,Other Room
Basement Description: Finished,Crawl,Cellar
Other Specifics
| 2 | |
| — | |
| Brick,Side Drive | |
| Brick Paver Patio | |
| Fenced Yard,Landscaped,Sidewalks,Streetlights | |
| 66 X 132 | |
| Finished,Pull Down Stair | |
| Full | |
| Vaulted/Cathedral Ceilings, Skylight(s), Bar-Wet, Hardwood Floors, Heated Floors, Built-in Features, Walk-In Closet(s), Bookcases, Coffered Ceiling(s), Open Floorplan, Special Millwork, Drapes/Blinds, Granite Counters | |
| Double Oven, Microwave, Dishwasher, Refrigerator, Washer, Dryer, Disposal, Wine Refrigerator, Water Purifier, Range Hood | |
| Not in DB | |
| Curbs, Sidewalks, Street Lights, Street Paved | |
| — | |
| — | |
| Wood Burning, Gas Starter, Ventless |
Tax History
| Year | Property Taxes |
|---|---|
| 2013 | $13,096 |
| 2021 | $21,093 |
Contact Agent
Nearby Similar Homes
Nearby Sold Comparables
Contact Agent
Listing Provided By
Century 21 Elm, Realtors


