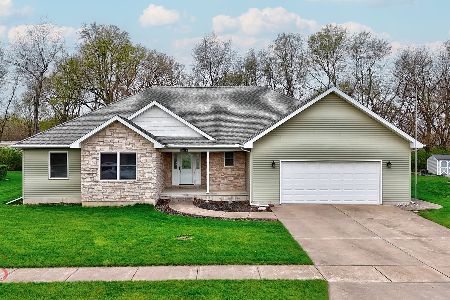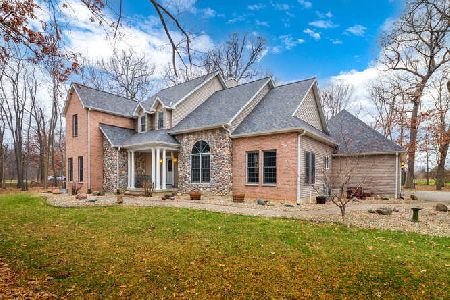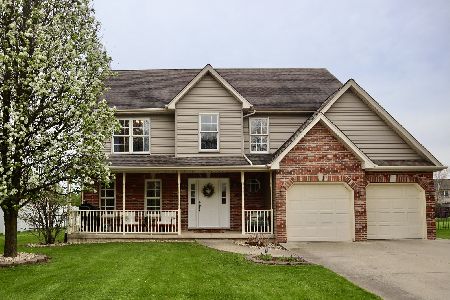1212 Tower Drive, Ottawa, Illinois 61350
$278,000
|
Sold
|
|
| Status: | Closed |
| Sqft: | 2,500 |
| Cost/Sqft: | $118 |
| Beds: | 4 |
| Baths: | 3 |
| Year Built: | 2005 |
| Property Taxes: | $7,912 |
| Days On Market: | 5012 |
| Lot Size: | 0,27 |
Description
Stunning home. Entertain in style with a luxury, eat-in kitchen. Granite countertops, extra sink in island, all stainless steel appliances. Open floor plan to livingroom with 2 story stone fireplace wall. Beautiful wood floors on 1st level with cozy carpeting upstairs. Elegant master bedroom with vaulted ceiling, bathroom with seperate whirlpool tub/shower, and large walk in closet w built in shelving. Must See.
Property Specifics
| Single Family | |
| — | |
| Contemporary | |
| 2005 | |
| Full | |
| CUSTOM | |
| No | |
| 0.27 |
| La Salle | |
| Pembrook | |
| 300 / Annual | |
| Other | |
| Public | |
| Public Sewer | |
| 08054440 | |
| 2222201006 |
Nearby Schools
| NAME: | DISTRICT: | DISTANCE: | |
|---|---|---|---|
|
Grade School
Mckinley Elementary School |
141 | — | |
|
Middle School
Shepherd Middle School |
141 | Not in DB | |
|
High School
Ottawa Township High School |
140 | Not in DB | |
Property History
| DATE: | EVENT: | PRICE: | SOURCE: |
|---|---|---|---|
| 5 Apr, 2007 | Sold | $294,900 | MRED MLS |
| 22 Mar, 2007 | Under contract | $296,900 | MRED MLS |
| — | Last price change | $304,900 | MRED MLS |
| 12 Jan, 2007 | Listed for sale | $304,900 | MRED MLS |
| 7 Dec, 2007 | Sold | $295,000 | MRED MLS |
| 2 Nov, 2007 | Under contract | $314,900 | MRED MLS |
| 9 Oct, 2007 | Listed for sale | $314,900 | MRED MLS |
| 24 May, 2012 | Sold | $278,000 | MRED MLS |
| 30 Apr, 2012 | Under contract | $294,900 | MRED MLS |
| 28 Apr, 2012 | Listed for sale | $294,900 | MRED MLS |
Room Specifics
Total Bedrooms: 4
Bedrooms Above Ground: 4
Bedrooms Below Ground: 0
Dimensions: —
Floor Type: Carpet
Dimensions: —
Floor Type: Carpet
Dimensions: —
Floor Type: Carpet
Full Bathrooms: 3
Bathroom Amenities: Whirlpool,Separate Shower
Bathroom in Basement: 0
Rooms: Den,Eating Area,Foyer,Great Room,Walk In Closet
Basement Description: Partially Finished,Unfinished,Exterior Access
Other Specifics
| 3 | |
| Concrete Perimeter | |
| Concrete | |
| Deck, Patio | |
| Landscaped,Wooded | |
| 85X140 | |
| Unfinished | |
| Full | |
| Vaulted/Cathedral Ceilings, Hardwood Floors, Heated Floors | |
| Range, Microwave, Dishwasher, Refrigerator, Washer, Dryer, Disposal, Stainless Steel Appliance(s) | |
| Not in DB | |
| Tennis Courts, Horse-Riding Trails, Sidewalks | |
| — | |
| — | |
| Attached Fireplace Doors/Screen, Gas Log |
Tax History
| Year | Property Taxes |
|---|---|
| 2007 | $7,028 |
| 2007 | $7,487 |
| 2012 | $7,912 |
Contact Agent
Nearby Similar Homes
Nearby Sold Comparables
Contact Agent
Listing Provided By
Gold Standard Realty Inc.












