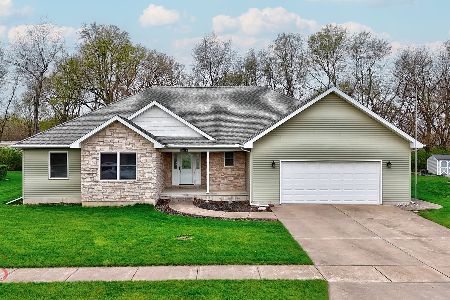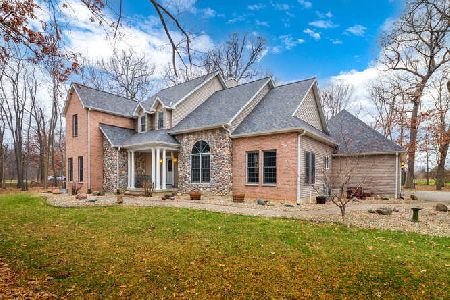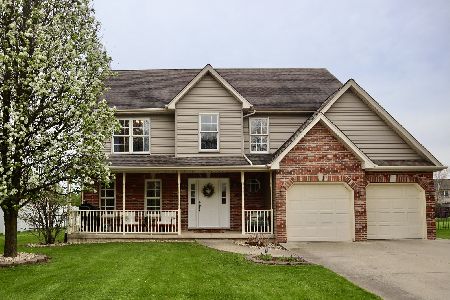1213 Tower Drive, Ottawa, Illinois 61350
$341,250
|
Sold
|
|
| Status: | Closed |
| Sqft: | 2,368 |
| Cost/Sqft: | $144 |
| Beds: | 3 |
| Baths: | 3 |
| Year Built: | 2003 |
| Property Taxes: | $9,153 |
| Days On Market: | 806 |
| Lot Size: | 0,29 |
Description
Welcome to this charming 2-story, 3-bedroom home in the desirable Pembrook subdivision, where exceptional care and attention to detail meet to create a warm and inviting living space. You will be captivated by the spacious covered porch, setting the stage for a truly welcoming atmosphere. The large foyer features a cathedral ceiling and open staircase. French doors open to a versatile office that could also serve as a den or 4th bedroom. The well-designed kitchen has a hand-made island, walk-in pantry, and stainless steel appliances, connecting to the dining area and a cozy living room with a brick fireplace. Upstairs, you'll find two large guest bedrooms with a Jack and Jill bathroom, along with a stunning Master Bedroom Suite featuring a custom trey ceiling, walk-in closet, and a luxurious bathroom with a whirlpool tub and separate shower. Throughout the home, you'll appreciate touches such as 6-panel doors and ample storage throughout. A full basement with rough-ins for an additional bathroom offer the potential for future expansion. A large deck, a fenced-in backyard, and a 2-car garage complete this fantastic property. It's a perfect blend of comfort and style. Come and explore all that this property has to offer!
Property Specifics
| Single Family | |
| — | |
| — | |
| 2003 | |
| — | |
| — | |
| No | |
| 0.29 |
| La Salle | |
| Pembrook | |
| 75 / Annual | |
| — | |
| — | |
| — | |
| 11923583 | |
| 2222202007 |
Nearby Schools
| NAME: | DISTRICT: | DISTANCE: | |
|---|---|---|---|
|
Grade School
Mckinley Elementary: K-4th Grade |
141 | — | |
|
Middle School
Shepherd Middle School |
141 | Not in DB | |
|
High School
Ottawa Township High School |
140 | Not in DB | |
Property History
| DATE: | EVENT: | PRICE: | SOURCE: |
|---|---|---|---|
| 30 Aug, 2019 | Sold | $210,000 | MRED MLS |
| 20 Aug, 2019 | Under contract | $219,900 | MRED MLS |
| — | Last price change | $224,900 | MRED MLS |
| 4 Jan, 2019 | Listed for sale | $240,000 | MRED MLS |
| 30 Jun, 2022 | Sold | $335,500 | MRED MLS |
| 14 May, 2022 | Under contract | $310,000 | MRED MLS |
| 4 May, 2022 | Listed for sale | $310,000 | MRED MLS |
| 12 Dec, 2023 | Sold | $341,250 | MRED MLS |
| 13 Nov, 2023 | Under contract | $341,250 | MRED MLS |
| 3 Nov, 2023 | Listed for sale | $341,250 | MRED MLS |
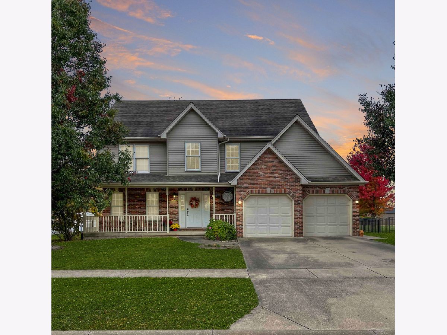
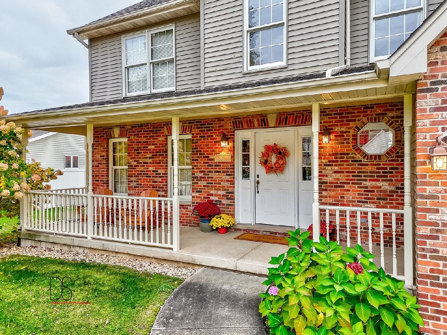
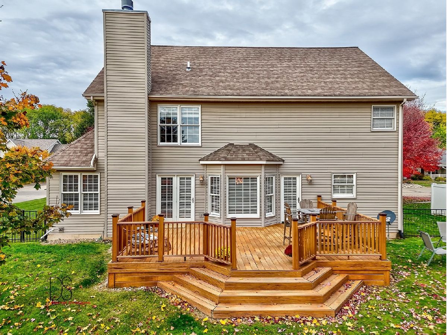
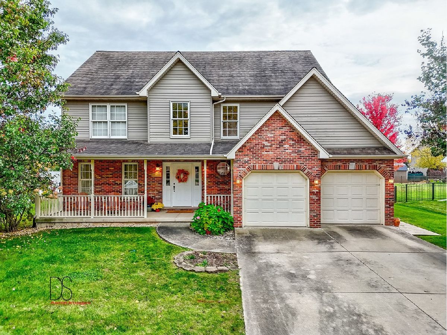
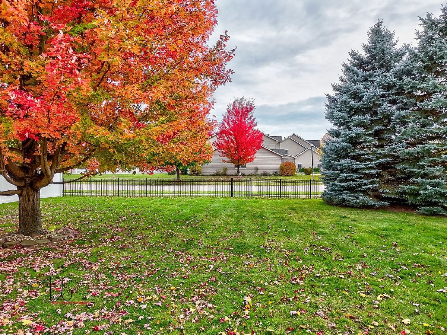
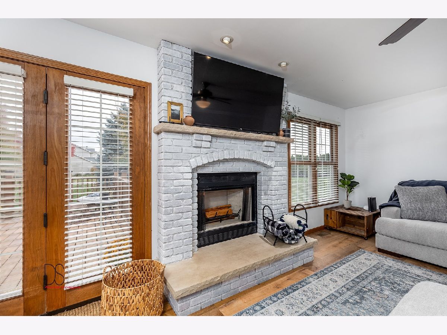
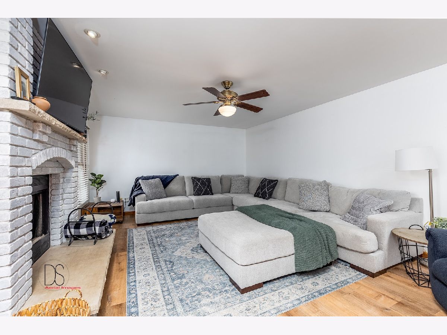
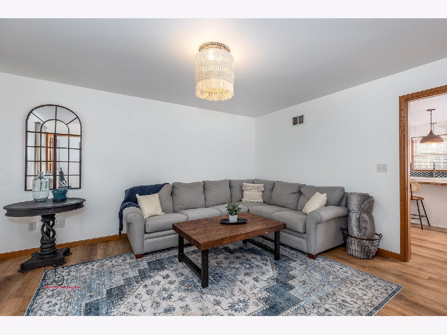
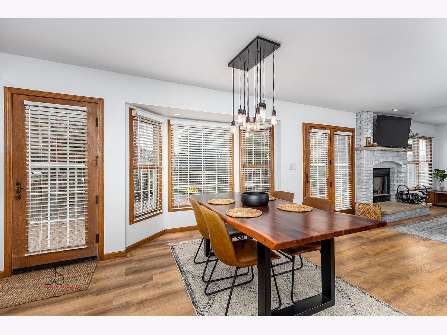
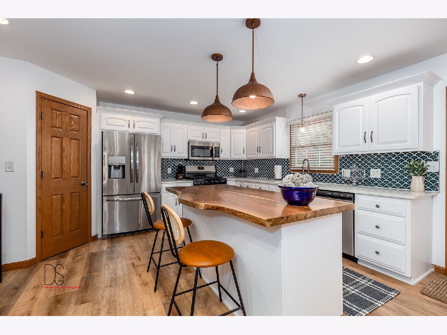
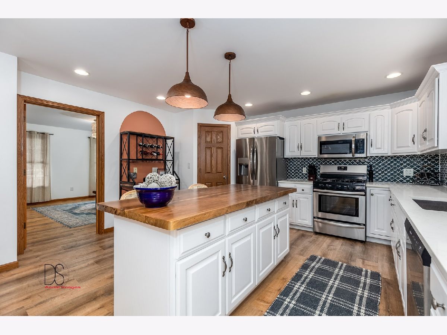
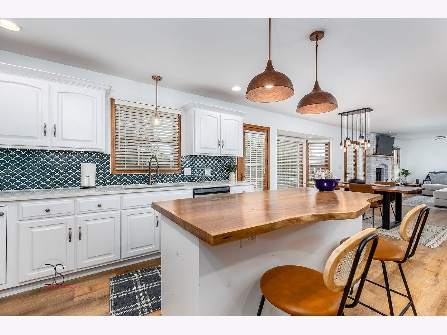
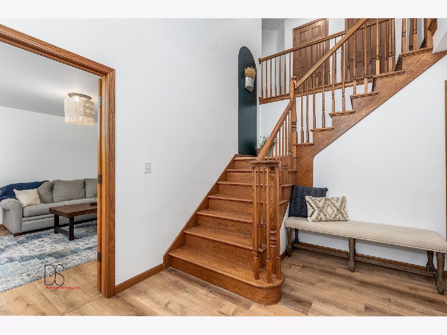
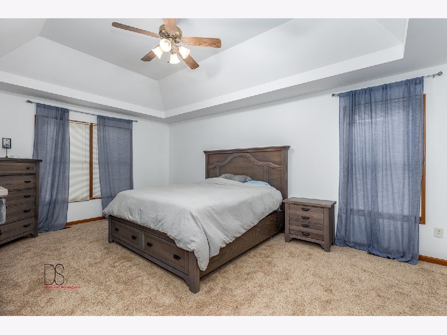
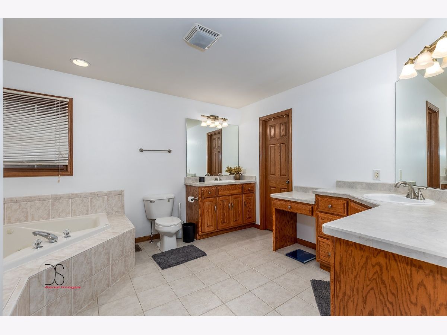
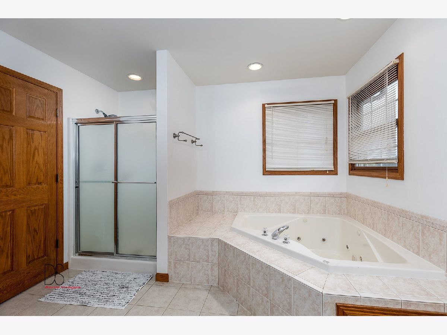
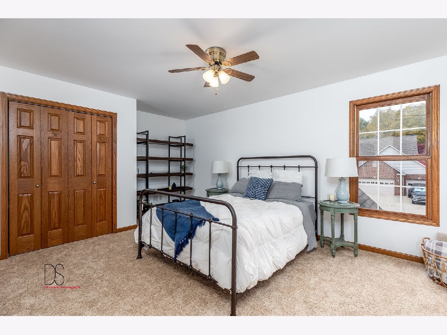
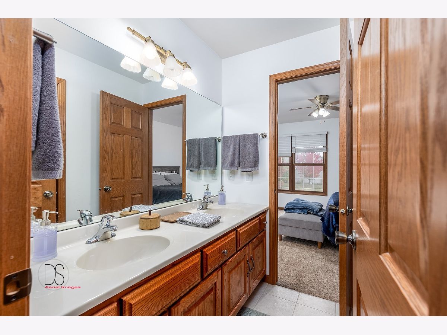
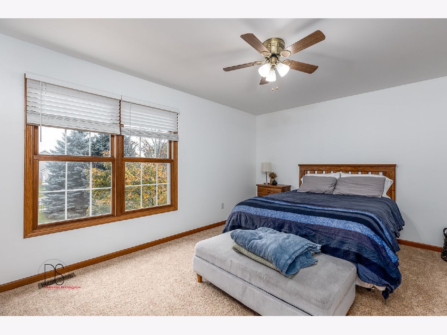
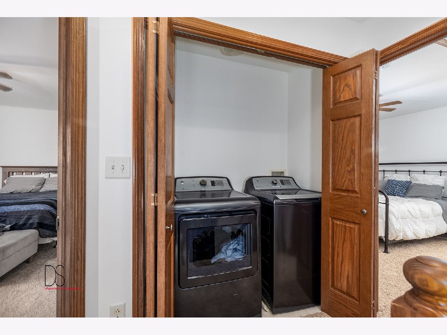
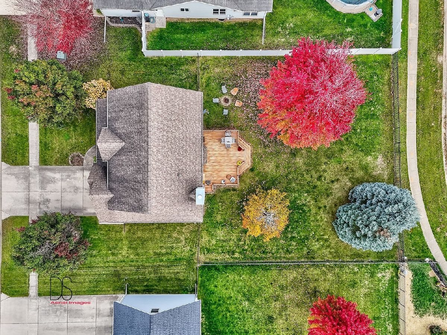
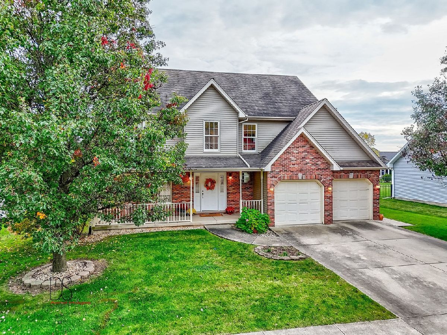
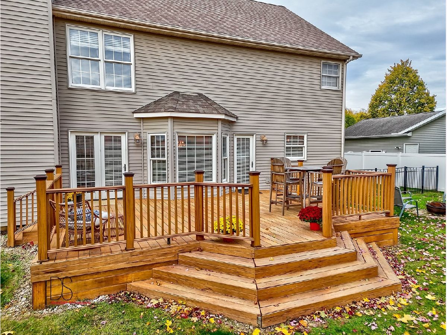
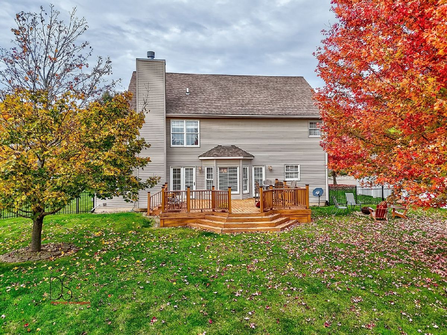
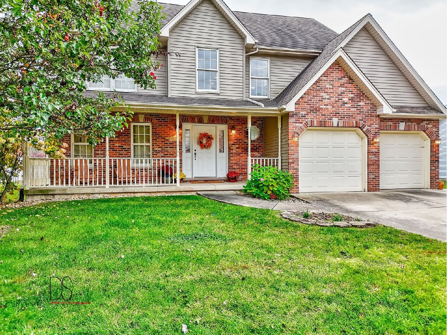
Room Specifics
Total Bedrooms: 3
Bedrooms Above Ground: 3
Bedrooms Below Ground: 0
Dimensions: —
Floor Type: —
Dimensions: —
Floor Type: —
Full Bathrooms: 3
Bathroom Amenities: —
Bathroom in Basement: 0
Rooms: —
Basement Description: Unfinished,Bathroom Rough-In,Egress Window
Other Specifics
| 2 | |
| — | |
| Concrete | |
| — | |
| — | |
| 84X150 | |
| Unfinished | |
| — | |
| — | |
| — | |
| Not in DB | |
| — | |
| — | |
| — | |
| — |
Tax History
| Year | Property Taxes |
|---|---|
| 2019 | $7,676 |
| 2022 | $8,122 |
| 2023 | $9,153 |
Contact Agent
Nearby Similar Homes
Nearby Sold Comparables
Contact Agent
Listing Provided By
HomeSmart Realty Group


