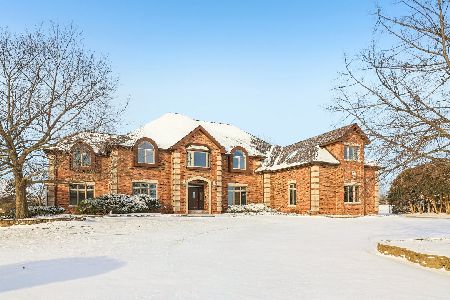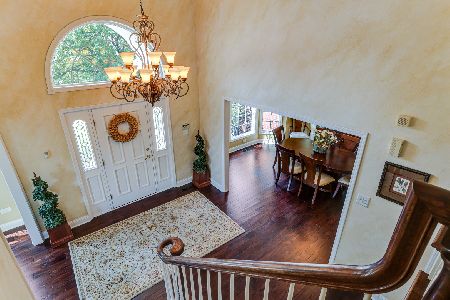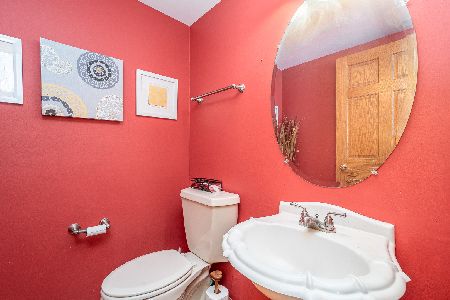12123 Arlene Drive, Homer Glen, Illinois 60491
$387,350
|
Sold
|
|
| Status: | Closed |
| Sqft: | 3,794 |
| Cost/Sqft: | $103 |
| Beds: | 5 |
| Baths: | 4 |
| Year Built: | 1995 |
| Property Taxes: | $10,618 |
| Days On Market: | 2580 |
| Lot Size: | 0,28 |
Description
View our virtual 3D tour! Don't miss this impeccable builders' home on a quiet street in Homer Glen. On the main level, you will find gleaming hardwood flooring from room to room. Enjoy breakfast in the sun-drenched kitchen with freshly painted cabinetry, new LG appliances, and matte granite countertops. Cozy up in the family room with the wood-burning fireplace and gorgeous vaulted ceilings. So much space to entertain in formal living and dining rooms. Enjoy quiet mornings on the expansive private deck overlooking your fenced in yard. Upper level boasts a large master bedroom with a walk-in closet and spa bath with dual vanities, a whirlpool tub & separate shower. Three additional bedrooms and full bathroom on the upper level. Enormous 43' recreation room in the walk-out basement, perfect for kids or guests. Side by side laundry on main level & attached 3 car garage. Large attic for even more storage. Underground sprinkler system thru-out entire yard. Welcome home!
Property Specifics
| Single Family | |
| — | |
| — | |
| 1995 | |
| Full,Walkout | |
| — | |
| No | |
| 0.28 |
| Will | |
| — | |
| 150 / Annual | |
| Exterior Maintenance,Snow Removal | |
| Public | |
| Public Sewer | |
| 10163054 | |
| 1605132770030000 |
Property History
| DATE: | EVENT: | PRICE: | SOURCE: |
|---|---|---|---|
| 23 May, 2019 | Sold | $387,350 | MRED MLS |
| 4 Mar, 2019 | Under contract | $389,000 | MRED MLS |
| 2 Jan, 2019 | Listed for sale | $389,000 | MRED MLS |
Room Specifics
Total Bedrooms: 5
Bedrooms Above Ground: 5
Bedrooms Below Ground: 0
Dimensions: —
Floor Type: —
Dimensions: —
Floor Type: —
Dimensions: —
Floor Type: —
Dimensions: —
Floor Type: —
Full Bathrooms: 4
Bathroom Amenities: Whirlpool,Separate Shower,Double Sink
Bathroom in Basement: 1
Rooms: Breakfast Room,Foyer,Bedroom 5,Bonus Room,Recreation Room
Basement Description: Finished,Exterior Access
Other Specifics
| 3 | |
| — | |
| Concrete | |
| — | |
| Fenced Yard | |
| 100X125 | |
| Full,Unfinished | |
| Full | |
| Vaulted/Cathedral Ceilings, Hardwood Floors, First Floor Laundry | |
| Range, Microwave, Dishwasher, Refrigerator, Freezer, Washer, Dryer, Disposal, Stainless Steel Appliance(s) | |
| Not in DB | |
| Sidewalks, Street Lights, Street Paved | |
| — | |
| — | |
| Wood Burning, Gas Starter |
Tax History
| Year | Property Taxes |
|---|---|
| 2019 | $10,618 |
Contact Agent
Nearby Similar Homes
Nearby Sold Comparables
Contact Agent
Listing Provided By
Dream Town Realty







