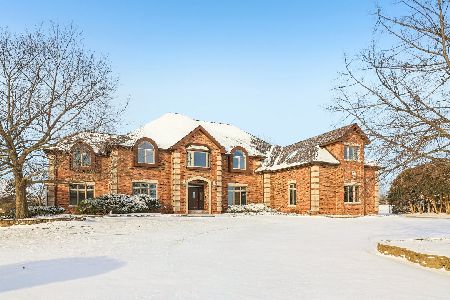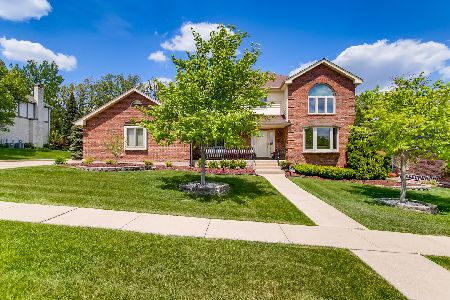12128 Arlene Drive, Homer Glen, Illinois 60491
$417,500
|
Sold
|
|
| Status: | Closed |
| Sqft: | 2,857 |
| Cost/Sqft: | $157 |
| Beds: | 4 |
| Baths: | 3 |
| Year Built: | 1995 |
| Property Taxes: | $11,686 |
| Days On Market: | 1788 |
| Lot Size: | 0,41 |
Description
This beautiful & spacious home is nestled on a private, wooded double lot in desirable Country Woods! This lovely home features: A dramatic 2 story foyer to greet you; Vaulted formal living room; Double door entry to main level office/bedroom; Spacious kitchen that boasts loads of cabinets, stainless steel appliances, built-in desk & pantry; Breakfast area with door the the large deck with screened gazebo overlooking the Large, nicely landscaped & heavily wooded yard with irrigation system that offers serene views of nature (wooded preserve is deeded as a 2nd parcel & will never be built on); Desirable butler's pantry that connects to the formal dining room that's great for family dinners; Grand 2 story family room with stunning floor-to-ceiling fireplace; Main level laundry with sink & service door to exterior; Loft that overlooks both the family room & foyer; Double door entry to the huge master suite that boasts a large walk-in closet & private, luxury bath with whirlpool tub, separate shower, double vanity & water closet; Vaulted bedroom 2 ensuite with attached bath; Finished lookout basement that offers a recreation room & plenty of storage; 3 Car Garage. Newer roof & AC.
Property Specifics
| Single Family | |
| — | |
| — | |
| 1995 | |
| Full,English | |
| — | |
| No | |
| 0.41 |
| Will | |
| Country Woods | |
| 150 / Annual | |
| Other | |
| Lake Michigan | |
| Public Sewer | |
| 11011093 | |
| 1605132760040000 |
Nearby Schools
| NAME: | DISTRICT: | DISTANCE: | |
|---|---|---|---|
|
Middle School
Homer Junior High School |
33C | Not in DB | |
|
High School
Lockport Township High School |
205 | Not in DB | |
Property History
| DATE: | EVENT: | PRICE: | SOURCE: |
|---|---|---|---|
| 26 Jan, 2016 | Sold | $355,000 | MRED MLS |
| 13 Dec, 2015 | Under contract | $369,500 | MRED MLS |
| — | Last price change | $375,000 | MRED MLS |
| 30 Jun, 2015 | Listed for sale | $375,000 | MRED MLS |
| 15 Apr, 2021 | Sold | $417,500 | MRED MLS |
| 9 Mar, 2021 | Under contract | $449,900 | MRED MLS |
| 4 Mar, 2021 | Listed for sale | $449,900 | MRED MLS |
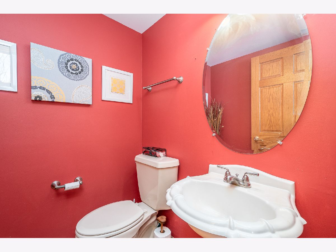
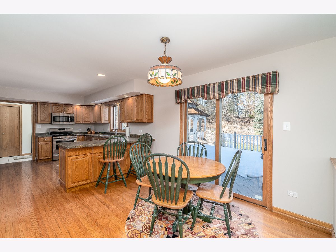
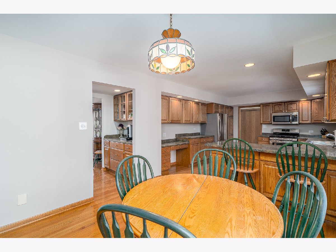
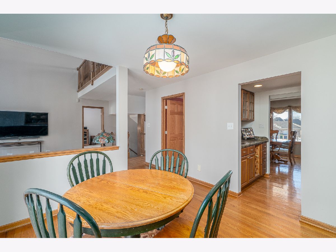
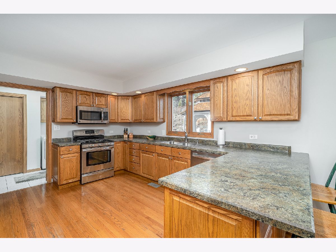
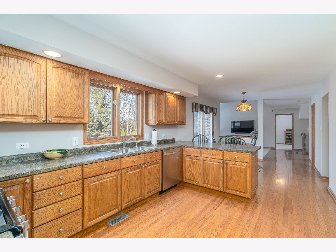
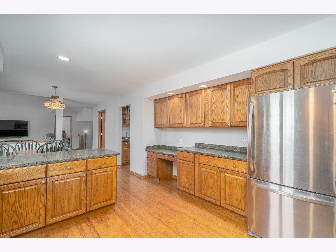
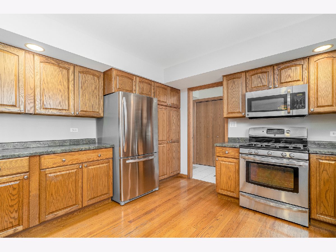
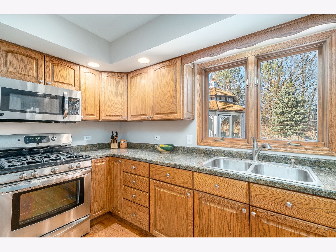
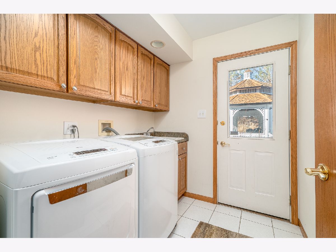
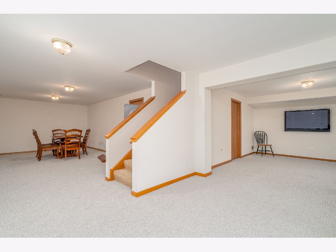
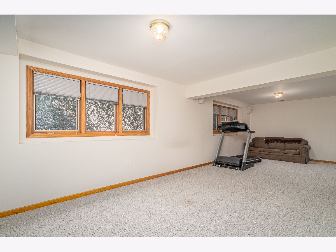
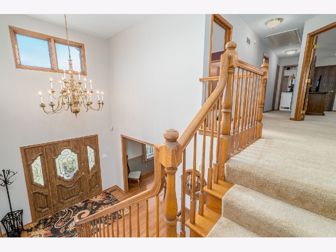
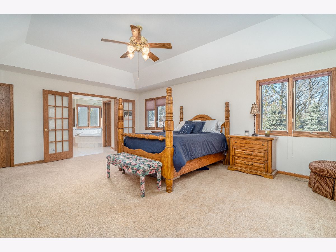
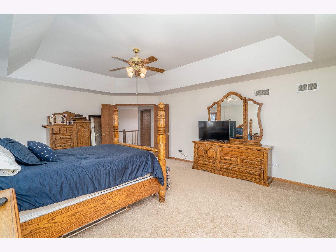
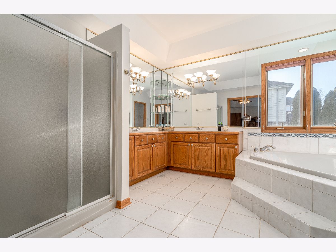
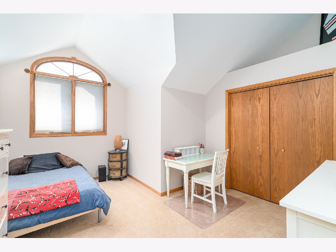
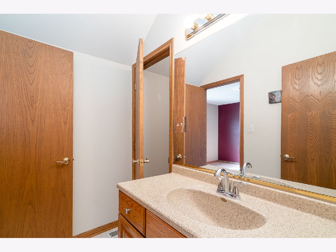
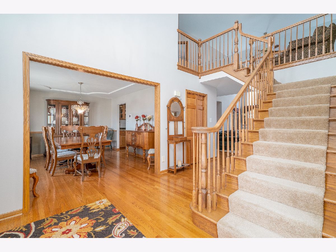
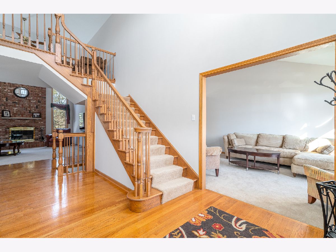
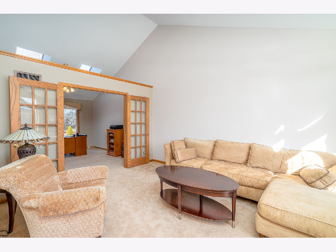
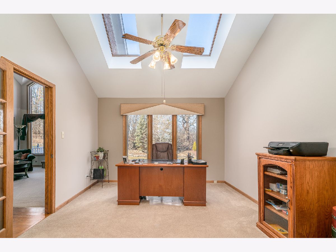
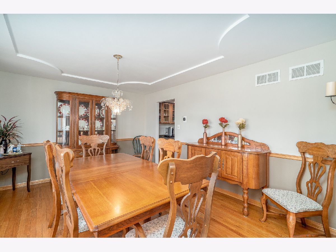
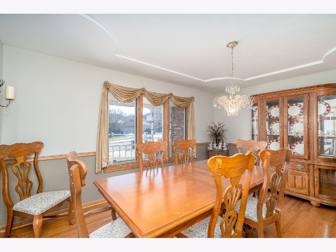
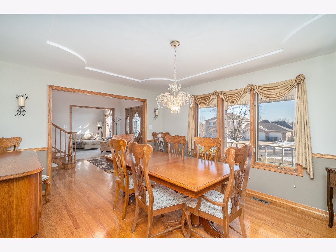
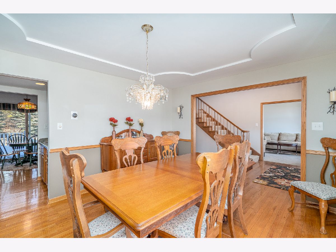
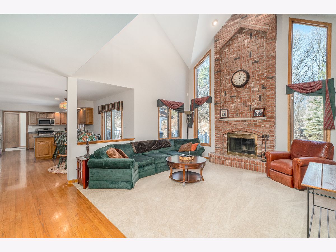
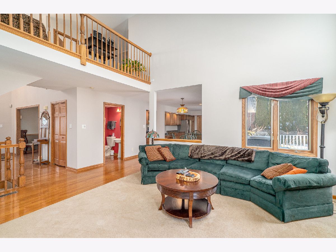
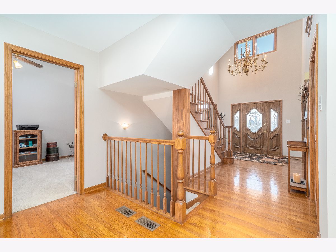
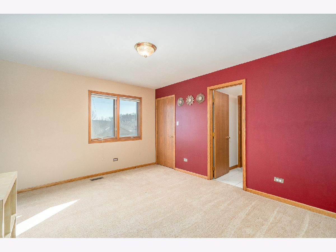
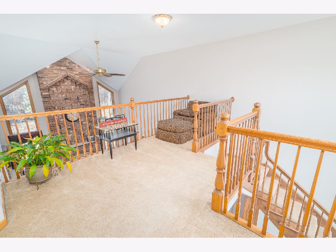
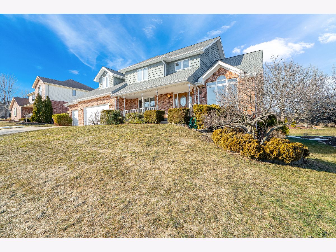
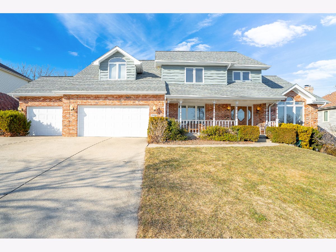
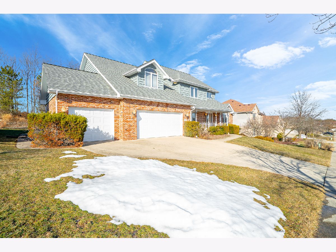
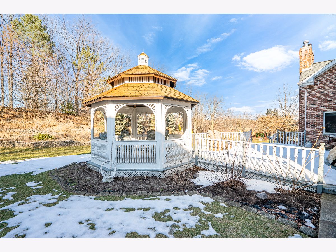
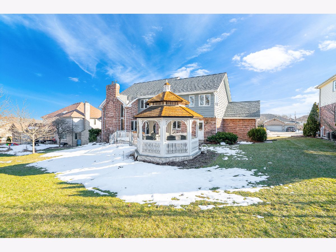
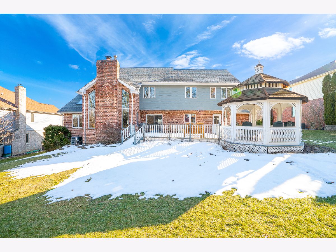
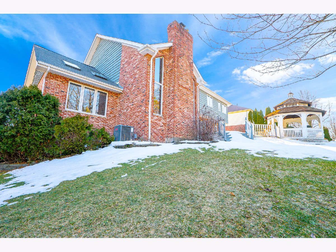
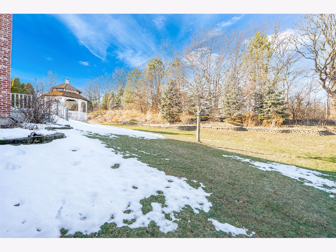
Room Specifics
Total Bedrooms: 4
Bedrooms Above Ground: 4
Bedrooms Below Ground: 0
Dimensions: —
Floor Type: Carpet
Dimensions: —
Floor Type: Carpet
Dimensions: —
Floor Type: Carpet
Full Bathrooms: 3
Bathroom Amenities: Whirlpool,Separate Shower,Double Sink
Bathroom in Basement: 0
Rooms: Recreation Room,Foyer,Workshop,Pantry
Basement Description: Finished
Other Specifics
| 3 | |
| Concrete Perimeter | |
| Concrete | |
| Deck, Porch, Storms/Screens | |
| Nature Preserve Adjacent,Landscaped,Wooded,Mature Trees,Backs to Trees/Woods | |
| 100X175 | |
| Pull Down Stair | |
| Full | |
| Vaulted/Cathedral Ceilings, Skylight(s), Bar-Wet, Hardwood Floors, First Floor Bedroom, First Floor Laundry, Walk-In Closet(s) | |
| Range, Microwave, Dishwasher, Refrigerator, Washer, Dryer, Disposal, Stainless Steel Appliance(s) | |
| Not in DB | |
| Curbs, Sidewalks, Street Lights, Street Paved | |
| — | |
| — | |
| Wood Burning, Gas Starter |
Tax History
| Year | Property Taxes |
|---|---|
| 2016 | $10,547 |
| 2021 | $11,686 |
Contact Agent
Nearby Similar Homes
Nearby Sold Comparables
Contact Agent
Listing Provided By
Century 21 Affiliated


