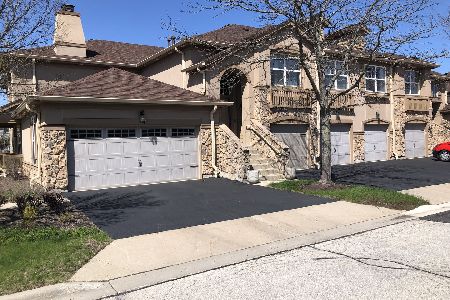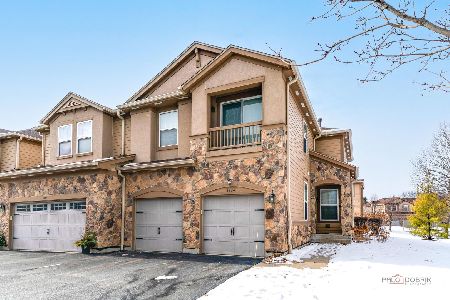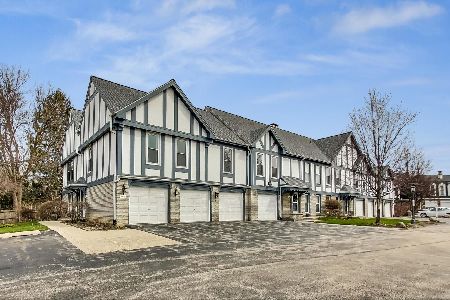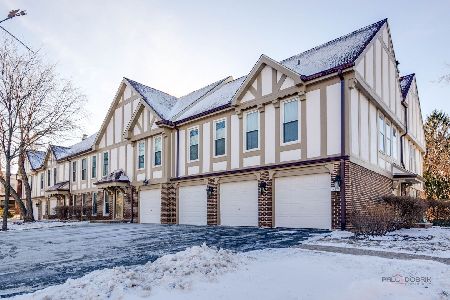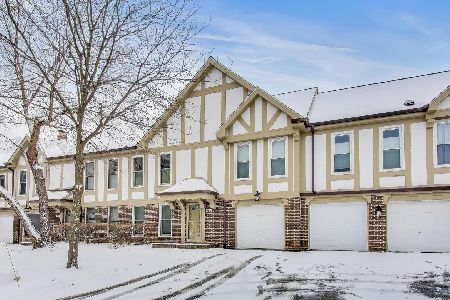1213 Briarwood Lane, Libertyville, Illinois 60048
$225,500
|
Sold
|
|
| Status: | Closed |
| Sqft: | 2,030 |
| Cost/Sqft: | $113 |
| Beds: | 3 |
| Baths: | 3 |
| Year Built: | 1978 |
| Property Taxes: | $4,398 |
| Days On Market: | 3739 |
| Lot Size: | 0,00 |
Description
PRICED TO SELL! This expansive two-story condo close to historic downtown Libertyville offers the benefits of home ownership without the worrisome tasks of snow removal or lawn care. Tons of space to entertain...from the eat-in kitchen featuring Corian counters, refinished cabinets, new stove and microwave to the finished basement with NEW carpeting!! Master bedroom features private bath & 2 walk-in closets! And if that is not enough space, welcome the outdoor view into your home via the sliding glass door to the patio. When you are ready for a break, relax and unwind in heated outdoor community pool! This unit is Turn-Key with nothing to do but pack your bags & move in! Home Warranty Included! 2 Car Garage! 4 bedrooms! 2.1 Updated Baths! Lower Association Fees! Low Taxes! Award Winning Schools! Delight in the knowledge that you were smart enough to snap up this incredible find before anyone else!
Property Specifics
| Condos/Townhomes | |
| 2 | |
| — | |
| 1978 | |
| Full | |
| — | |
| No | |
| — |
| Lake | |
| Libertyville Ridge | |
| 310 / Monthly | |
| Water,Insurance,Pool,Exterior Maintenance,Lawn Care,Scavenger,Snow Removal | |
| Lake Michigan | |
| Public Sewer | |
| 09094820 | |
| 11282091460000 |
Nearby Schools
| NAME: | DISTRICT: | DISTANCE: | |
|---|---|---|---|
|
Grade School
Hawthorn Elementary School (nor |
73 | — | |
|
Middle School
Hawthorn Middle School North |
73 | Not in DB | |
|
High School
Libertyville High School |
128 | Not in DB | |
Property History
| DATE: | EVENT: | PRICE: | SOURCE: |
|---|---|---|---|
| 21 Jan, 2016 | Sold | $225,500 | MRED MLS |
| 24 Dec, 2015 | Under contract | $229,900 | MRED MLS |
| 1 Dec, 2015 | Listed for sale | $229,900 | MRED MLS |
Room Specifics
Total Bedrooms: 4
Bedrooms Above Ground: 3
Bedrooms Below Ground: 1
Dimensions: —
Floor Type: Carpet
Dimensions: —
Floor Type: Carpet
Dimensions: —
Floor Type: Carpet
Full Bathrooms: 3
Bathroom Amenities: —
Bathroom in Basement: 0
Rooms: No additional rooms
Basement Description: Finished
Other Specifics
| 2 | |
| Concrete Perimeter | |
| Asphalt | |
| Patio | |
| Common Grounds | |
| COMMON | |
| — | |
| Full | |
| Second Floor Laundry, Storage | |
| Range, Microwave, Dishwasher, Refrigerator, Washer, Dryer | |
| Not in DB | |
| — | |
| — | |
| Pool | |
| — |
Tax History
| Year | Property Taxes |
|---|---|
| 2016 | $4,398 |
Contact Agent
Nearby Similar Homes
Nearby Sold Comparables
Contact Agent
Listing Provided By
Century 21 Affiliated

