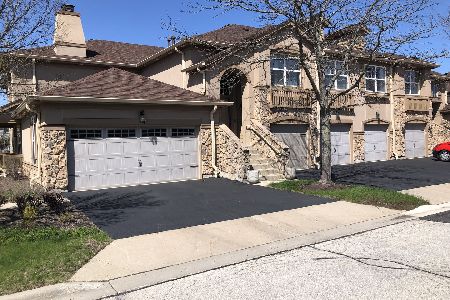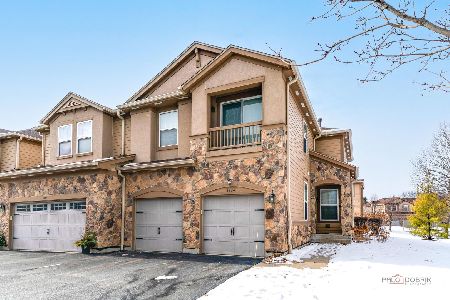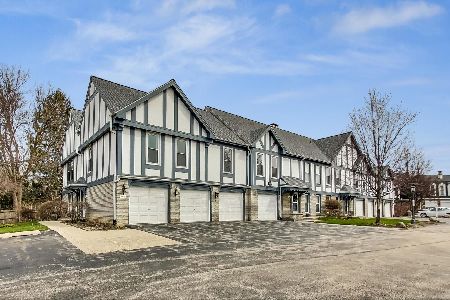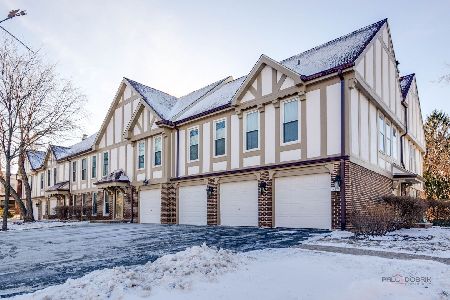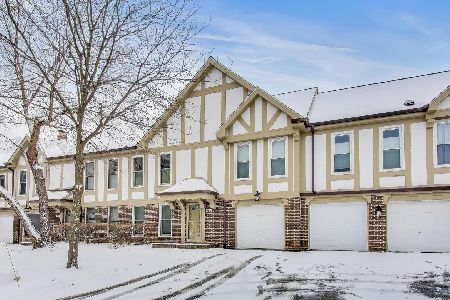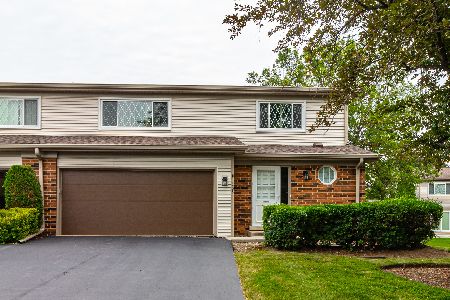1214 Garfield Avenue, Libertyville, Illinois 60048
$227,500
|
Sold
|
|
| Status: | Closed |
| Sqft: | 1,966 |
| Cost/Sqft: | $119 |
| Beds: | 3 |
| Baths: | 3 |
| Year Built: | 1978 |
| Property Taxes: | $5,005 |
| Days On Market: | 4003 |
| Lot Size: | 0,00 |
Description
This is the one you have been waiting for! 3 beds, 2.1 bths & full bsmt too! New carpet & fresh paint! Updated kit w/maple cabs! Lrg vaulted liv rm w/brick fireplace! Fam rm has wet bar & sliding glass doors to patio! Laminate wood flrs on main lvl! Mstr w/full bth & big walk in w/organizers! 2nd flr laundry! 2 car attached grg! Great location, community pool, choice high school zone! A Fannie Mae Homepath Property!
Property Specifics
| Condos/Townhomes | |
| 2 | |
| — | |
| 1978 | |
| Full | |
| BRIARWOOD | |
| No | |
| — |
| Lake | |
| Libertyville Ridge | |
| 339 / Monthly | |
| Water,Insurance,Pool,Exterior Maintenance,Lawn Care,Scavenger,Snow Removal | |
| Lake Michigan | |
| Public Sewer | |
| 08859871 | |
| 11281100320000 |
Nearby Schools
| NAME: | DISTRICT: | DISTANCE: | |
|---|---|---|---|
|
Grade School
Hawthorn Elementary School (nor |
73 | — | |
|
Middle School
Hawthorn Middle School North |
73 | Not in DB | |
|
High School
Libertyville High School |
128 | Not in DB | |
|
Alternate High School
Vernon Hills High School |
— | Not in DB | |
Property History
| DATE: | EVENT: | PRICE: | SOURCE: |
|---|---|---|---|
| 14 May, 2015 | Sold | $227,500 | MRED MLS |
| 17 Apr, 2015 | Under contract | $234,900 | MRED MLS |
| 12 Mar, 2015 | Listed for sale | $234,900 | MRED MLS |
| 21 Dec, 2018 | Sold | $230,000 | MRED MLS |
| 3 Oct, 2018 | Under contract | $240,000 | MRED MLS |
| — | Last price change | $255,000 | MRED MLS |
| 4 Jun, 2018 | Listed for sale | $270,000 | MRED MLS |
Room Specifics
Total Bedrooms: 3
Bedrooms Above Ground: 3
Bedrooms Below Ground: 0
Dimensions: —
Floor Type: Carpet
Dimensions: —
Floor Type: Carpet
Full Bathrooms: 3
Bathroom Amenities: —
Bathroom in Basement: 0
Rooms: No additional rooms
Basement Description: Partially Finished
Other Specifics
| 2 | |
| — | |
| Asphalt | |
| Patio, In Ground Pool | |
| Common Grounds,Landscaped | |
| COMMON | |
| — | |
| Full | |
| Vaulted/Cathedral Ceilings, Bar-Wet, Wood Laminate Floors, Second Floor Laundry, Laundry Hook-Up in Unit, Storage | |
| Range, Microwave, Dishwasher, Refrigerator, Washer, Dryer | |
| Not in DB | |
| — | |
| — | |
| Pool | |
| Wood Burning |
Tax History
| Year | Property Taxes |
|---|---|
| 2015 | $5,005 |
| 2018 | $5,743 |
Contact Agent
Nearby Similar Homes
Nearby Sold Comparables
Contact Agent
Listing Provided By
RE/MAX Suburban

