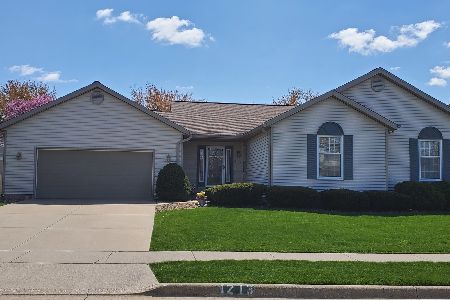1213 Windsor Drive, Normal, Illinois 61761
$240,000
|
Sold
|
|
| Status: | Closed |
| Sqft: | 3,070 |
| Cost/Sqft: | $76 |
| Beds: | 4 |
| Baths: | 4 |
| Year Built: | 1993 |
| Property Taxes: | $0 |
| Days On Market: | 1606 |
| Lot Size: | 0,20 |
Description
Meticulous 2 Story in fabulous Central Location. Open Family Kitchen plan with Spacious Kitchen. Nice Sized Dining Room & Flex room that would make a great main floor Office! Kitchen has Nice newer Appliances (Advantium Oven), Breakfast bar with room for 3-4 stools, under cabinet lighting, great storage. Large Master Bedroom with Master Bath and nice Walk-In closet. All Bedrooms are great sizes! Full Basement finished with Large Family Room, New carpet, Wet Bar, Flex Room (office/ workout room) & Large Storage Room. Main Floor Laundry. Huge Porch area off of kitchen with nice Patio and a great backyard! Fireplace in Family Room, Brand new sliding door, some new flooring past year, some windows are new, roof and furnace have been updated, home humidifier, radon mitigation system installed, professionally landscaped. This home has been well maintained and updated! Great Location close to Schools, Parks & Shopping! Also close to Rivian, State Farm. Unit 5 Schools!
Property Specifics
| Single Family | |
| — | |
| Traditional | |
| 1993 | |
| Partial | |
| — | |
| No | |
| 0.2 |
| Mc Lean | |
| Windsor Crest | |
| 0 / Not Applicable | |
| None | |
| Public | |
| — | |
| 11199935 | |
| 1427255014 |
Nearby Schools
| NAME: | DISTRICT: | DISTANCE: | |
|---|---|---|---|
|
Grade School
Sugar Creek Elementary |
5 | — | |
|
Middle School
Chiddix Jr High |
5 | Not in DB | |
|
High School
Normal Community High School |
5 | Not in DB | |
Property History
| DATE: | EVENT: | PRICE: | SOURCE: |
|---|---|---|---|
| 14 Oct, 2021 | Sold | $240,000 | MRED MLS |
| 27 Aug, 2021 | Under contract | $234,000 | MRED MLS |
| 26 Aug, 2021 | Listed for sale | $234,000 | MRED MLS |
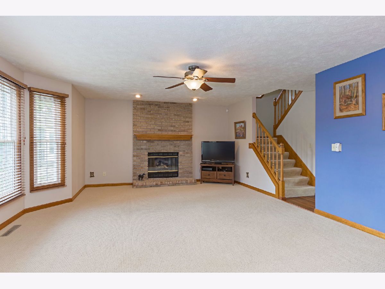
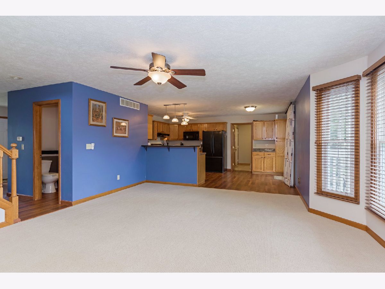
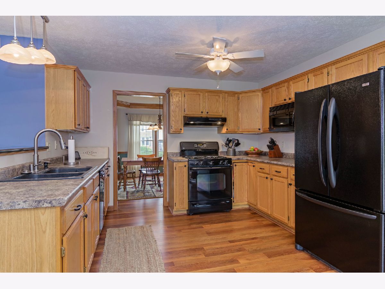
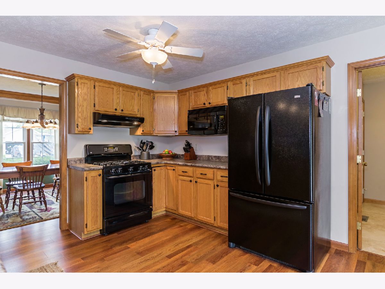
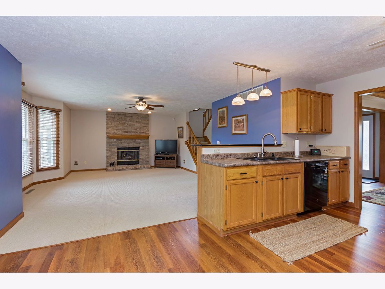
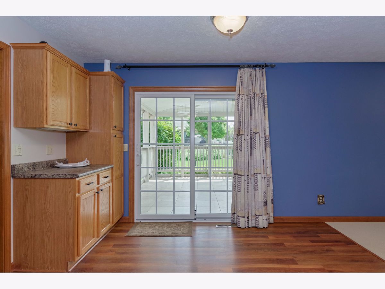
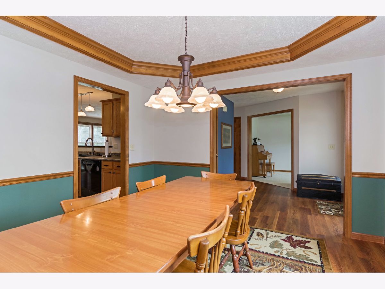
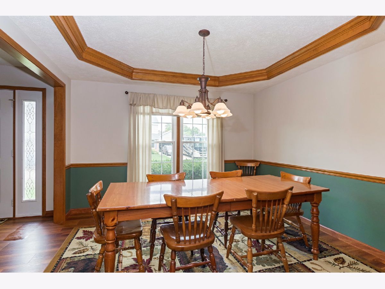
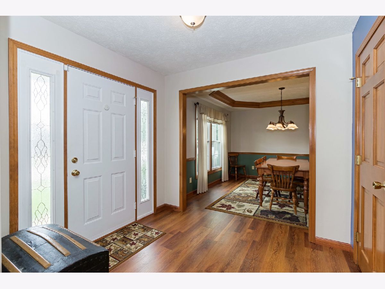
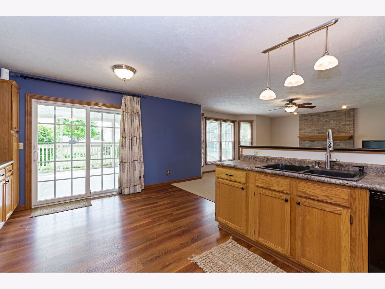
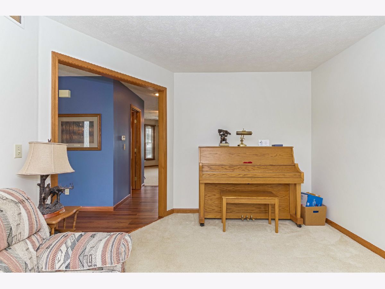
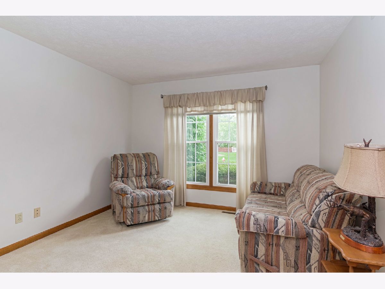
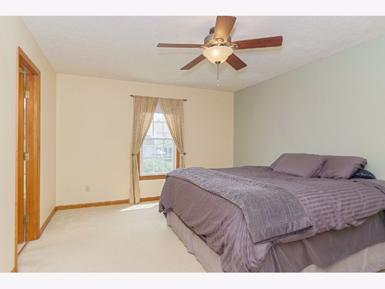
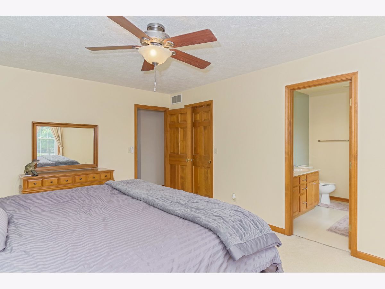
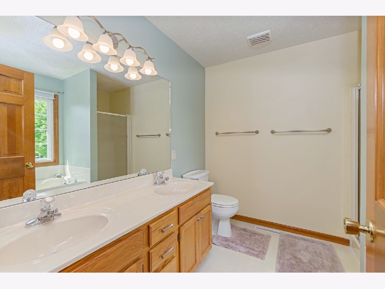
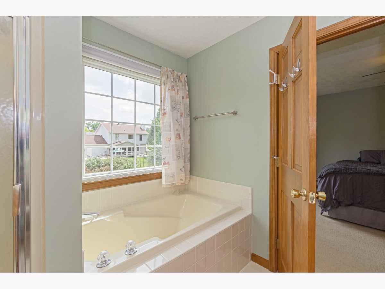
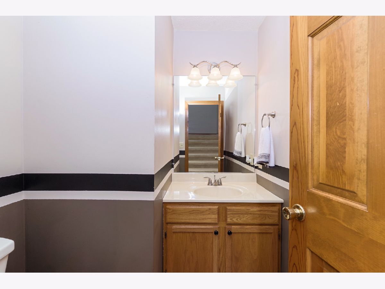
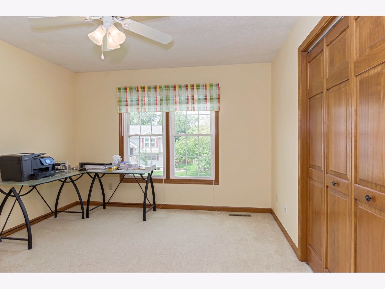
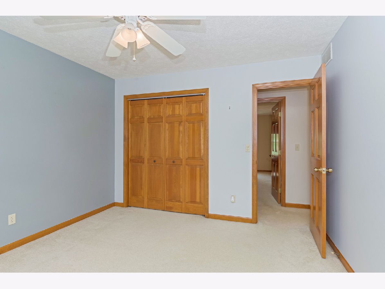
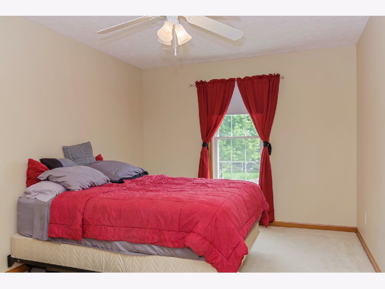
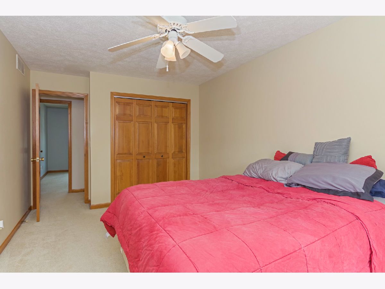
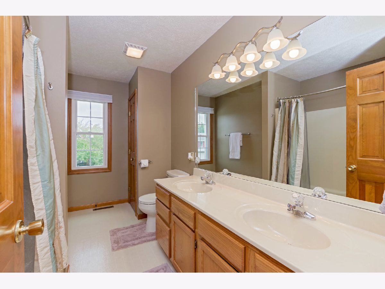
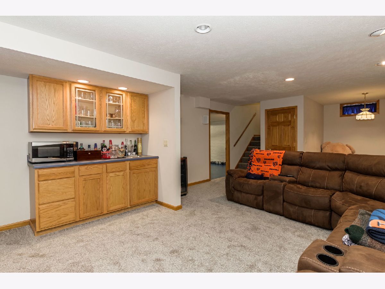
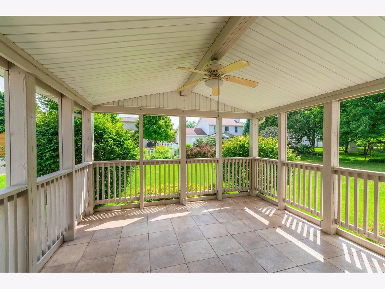
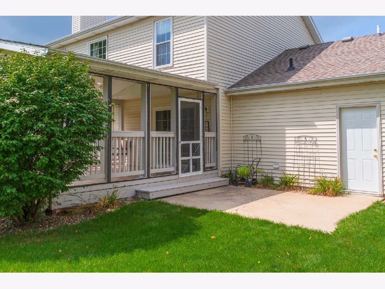
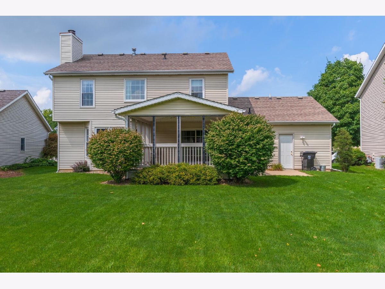
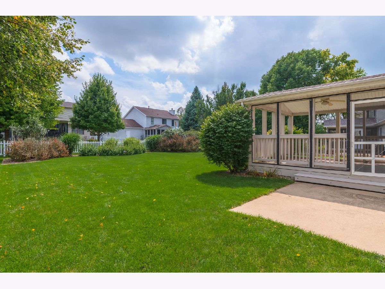
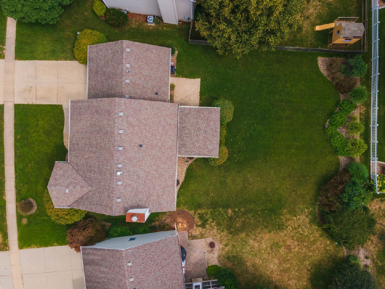
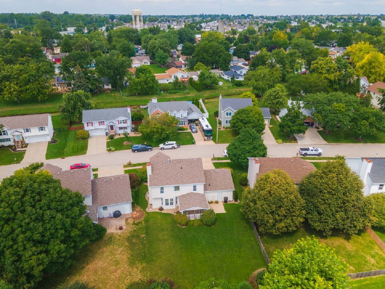
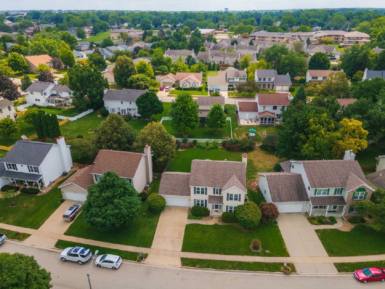
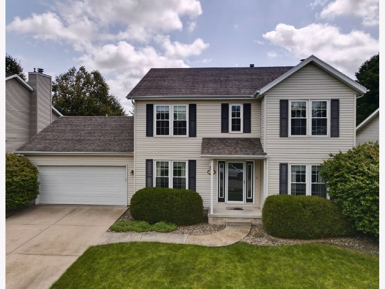
Room Specifics
Total Bedrooms: 4
Bedrooms Above Ground: 4
Bedrooms Below Ground: 0
Dimensions: —
Floor Type: Carpet
Dimensions: —
Floor Type: Carpet
Dimensions: —
Floor Type: Carpet
Full Bathrooms: 4
Bathroom Amenities: Double Sink
Bathroom in Basement: 1
Rooms: Exercise Room,Family Room,Screened Porch
Basement Description: Partially Finished,Crawl,Storage Space
Other Specifics
| 2 | |
| — | |
| — | |
| Patio, Porch | |
| — | |
| 65X131 | |
| — | |
| Full | |
| First Floor Laundry, Walk-In Closet(s), Separate Dining Room | |
| Range, Microwave, Dishwasher, Disposal | |
| Not in DB | |
| Curbs, Street Lights | |
| — | |
| — | |
| Wood Burning |
Tax History
| Year | Property Taxes |
|---|
Contact Agent
Nearby Similar Homes
Nearby Sold Comparables
Contact Agent
Listing Provided By
Coldwell Banker Real Estate Group





