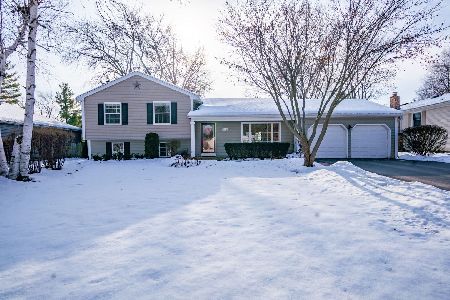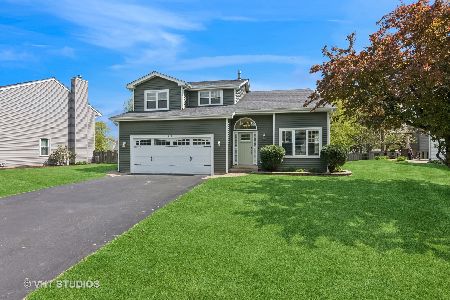1213 Hillsboro Drive, Batavia, Illinois 60510
$323,500
|
Sold
|
|
| Status: | Closed |
| Sqft: | 1,976 |
| Cost/Sqft: | $162 |
| Beds: | 4 |
| Baths: | 3 |
| Year Built: | 1990 |
| Property Taxes: | $7,383 |
| Days On Market: | 2745 |
| Lot Size: | 0,30 |
Description
Welcome to your picture perfect 4 bedroom, 2.1 bath home on a corner lot in the best location! Bright kitchen boasting a vaulted ceiling, skylights, SS appliances, granite counters, subway tile backsplash & dual sliders to your incredible backyard! Family room features brick surround, wood burning fireplace with mantle & gorgeous hardwood floors. Dining room with incredible chandelier, hardwood floors & bay window! Living room with French doors & carpet! Expansive master suite with private bath! Additional, spacious bedrooms and hall bath complete this second level! Spacious patio among an incredibly landscaped yard is featured in your backyard on a corner lot! Close to downtown Batavia with abundant shopping, restaurants & more!
Property Specifics
| Single Family | |
| — | |
| — | |
| 1990 | |
| Full | |
| — | |
| No | |
| 0.3 |
| Kane | |
| Cherry Park | |
| 0 / Not Applicable | |
| None | |
| Public | |
| Public Sewer | |
| 10024833 | |
| 1225155001 |
Nearby Schools
| NAME: | DISTRICT: | DISTANCE: | |
|---|---|---|---|
|
Grade School
Hoover Wood Elementary School |
101 | — | |
|
Middle School
Sam Rotolo Middle School Of Bat |
101 | Not in DB | |
|
High School
Batavia Sr High School |
101 | Not in DB | |
Property History
| DATE: | EVENT: | PRICE: | SOURCE: |
|---|---|---|---|
| 31 Aug, 2018 | Sold | $323,500 | MRED MLS |
| 24 Jul, 2018 | Under contract | $319,900 | MRED MLS |
| 20 Jul, 2018 | Listed for sale | $319,900 | MRED MLS |
Room Specifics
Total Bedrooms: 4
Bedrooms Above Ground: 4
Bedrooms Below Ground: 0
Dimensions: —
Floor Type: Carpet
Dimensions: —
Floor Type: Carpet
Dimensions: —
Floor Type: Carpet
Full Bathrooms: 3
Bathroom Amenities: Soaking Tub
Bathroom in Basement: 0
Rooms: No additional rooms
Basement Description: Unfinished
Other Specifics
| 2 | |
| — | |
| Asphalt | |
| Patio, Storms/Screens | |
| Corner Lot | |
| 92X140X120X98 | |
| — | |
| Full | |
| Vaulted/Cathedral Ceilings, Skylight(s), Hardwood Floors, First Floor Laundry | |
| Range, Microwave, Dishwasher, Refrigerator, Washer, Dryer, Disposal, Stainless Steel Appliance(s) | |
| Not in DB | |
| Sidewalks, Street Paved | |
| — | |
| — | |
| Wood Burning |
Tax History
| Year | Property Taxes |
|---|---|
| 2018 | $7,383 |
Contact Agent
Nearby Similar Homes
Contact Agent
Listing Provided By
Keller Williams Inspire







