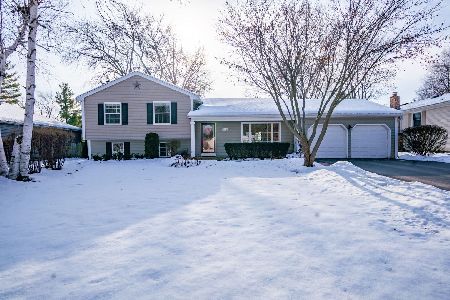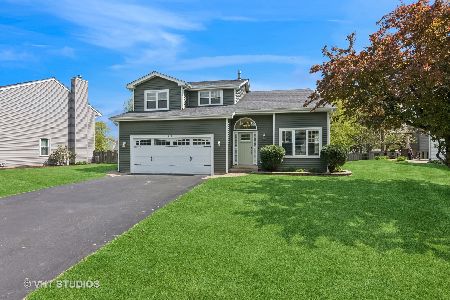1306 Johnstone Drive, Batavia, Illinois 60510
$287,500
|
Sold
|
|
| Status: | Closed |
| Sqft: | 2,000 |
| Cost/Sqft: | $148 |
| Beds: | 4 |
| Baths: | 3 |
| Year Built: | 1987 |
| Property Taxes: | $7,285 |
| Days On Market: | 3616 |
| Lot Size: | 0,24 |
Description
Welcome to your new home! This lovely Cherry Park subdivision home is move-in ready! The front porch welcomes you as you walk into a huge living room with french doors that open to the spacious family room. The family room features a brick fireplace that is flanked by custom cabinetry. The beautiful kitchen has Corian counter tops, a planning desk, eating area with a lot of natural light from all the windows. Off the kitchen is a large deck that wraps around a swimming pool. The yard is full of perennials, bushes and trees. Upstairs has 4 large bedrooms all with ceiling fans. The Master Bedroom has a walk-in closet, a private Master bath and a balcony over looking the back yard. There is a large full finished basement. This home is in the Hoover Wood Grade school district which is part of the Batavia School District 101. Close to shopping, I88, parks and Prairie Path.
Property Specifics
| Single Family | |
| — | |
| Traditional | |
| 1987 | |
| Full | |
| — | |
| No | |
| 0.24 |
| Kane | |
| Cherry Park | |
| 0 / Not Applicable | |
| None | |
| Public | |
| Public Sewer | |
| 09151868 | |
| 1225155008 |
Nearby Schools
| NAME: | DISTRICT: | DISTANCE: | |
|---|---|---|---|
|
Grade School
Hoover Wood Elementary School |
101 | — | |
|
Middle School
Sam Rotolo Middle School Of Bat |
101 | Not in DB | |
|
High School
Batavia Sr High School |
101 | Not in DB | |
Property History
| DATE: | EVENT: | PRICE: | SOURCE: |
|---|---|---|---|
| 27 Apr, 2016 | Sold | $287,500 | MRED MLS |
| 4 Mar, 2016 | Under contract | $295,000 | MRED MLS |
| 1 Mar, 2016 | Listed for sale | $295,000 | MRED MLS |
Room Specifics
Total Bedrooms: 4
Bedrooms Above Ground: 4
Bedrooms Below Ground: 0
Dimensions: —
Floor Type: Carpet
Dimensions: —
Floor Type: Wood Laminate
Dimensions: —
Floor Type: Carpet
Full Bathrooms: 3
Bathroom Amenities: —
Bathroom in Basement: 0
Rooms: Eating Area,Media Room,Office,Recreation Room
Basement Description: Finished
Other Specifics
| 2 | |
| Concrete Perimeter | |
| Asphalt | |
| Balcony, Deck, Porch, Above Ground Pool | |
| — | |
| 120X113X115X75 | |
| Unfinished | |
| Full | |
| Hardwood Floors, First Floor Laundry | |
| Range, Dishwasher, Refrigerator, Disposal | |
| Not in DB | |
| Sidewalks, Street Lights, Street Paved | |
| — | |
| — | |
| Wood Burning |
Tax History
| Year | Property Taxes |
|---|---|
| 2016 | $7,285 |
Contact Agent
Nearby Similar Homes
Contact Agent
Listing Provided By
Baird & Warner







