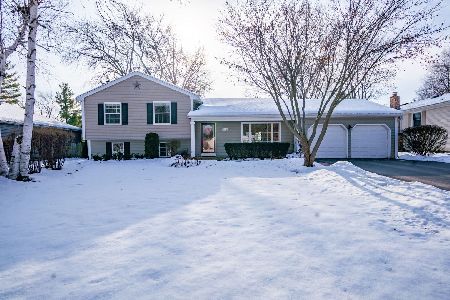1310 Johnstone Drive, Batavia, Illinois 60510
$277,500
|
Sold
|
|
| Status: | Closed |
| Sqft: | 1,700 |
| Cost/Sqft: | $170 |
| Beds: | 3 |
| Baths: | 2 |
| Year Built: | 1988 |
| Property Taxes: | $6,340 |
| Days On Market: | 3557 |
| Lot Size: | 0,25 |
Description
Welcome to your New Home! This lovely Cherry Park Subdivision home is move-in ready! The recently added front porch welcomes you as you walk into a huge living room that is open to the spacious dining room. The beautiful kitchen has room for the breakfast table and chairs and has a lot of natural light from all the windows. The family room features a brick fireplace that is flanked by custom white cabinetry. Off the kitchen is a large deck that over looks the huge, fenced-in yard. The yard is full of perennials, bushes and trees. Upstairs is the roomy bedrooms. There is a full basement with a finished recreation room that features an exposed brick wall. All the light fixtures have been updated. The roof, siding, windows have been recently updated. Water softener, hot water heater and sump pump are new. This home is in the Hoover Wood Grade school district which is part of the Batavia School District 101. Close to shopping, I88, parks and the Illinois Prairie Path.
Property Specifics
| Single Family | |
| — | |
| Traditional | |
| 1988 | |
| Full | |
| — | |
| No | |
| 0.25 |
| Kane | |
| Cherry Park | |
| 0 / Not Applicable | |
| None | |
| Public | |
| Public Sewer | |
| 09209906 | |
| 1225302001 |
Nearby Schools
| NAME: | DISTRICT: | DISTANCE: | |
|---|---|---|---|
|
Grade School
Hoover Wood Elementary School |
101 | — | |
|
Middle School
Sam Rotolo Middle School Of Bat |
101 | Not in DB | |
|
High School
Batavia Sr High School |
101 | Not in DB | |
Property History
| DATE: | EVENT: | PRICE: | SOURCE: |
|---|---|---|---|
| 16 Jun, 2016 | Sold | $277,500 | MRED MLS |
| 2 May, 2016 | Under contract | $289,000 | MRED MLS |
| 29 Apr, 2016 | Listed for sale | $289,000 | MRED MLS |
Room Specifics
Total Bedrooms: 3
Bedrooms Above Ground: 3
Bedrooms Below Ground: 0
Dimensions: —
Floor Type: Carpet
Dimensions: —
Floor Type: Carpet
Full Bathrooms: 2
Bathroom Amenities: Double Sink
Bathroom in Basement: 0
Rooms: Recreation Room
Basement Description: Finished
Other Specifics
| 2 | |
| Concrete Perimeter | |
| Asphalt | |
| Deck, Hot Tub | |
| Fenced Yard | |
| 82X115X75X132 | |
| Unfinished | |
| — | |
| — | |
| Range, Microwave, Dishwasher, Refrigerator | |
| Not in DB | |
| Sidewalks, Street Lights, Street Paved | |
| — | |
| — | |
| Gas Log |
Tax History
| Year | Property Taxes |
|---|---|
| 2016 | $6,340 |
Contact Agent
Nearby Similar Homes
Contact Agent
Listing Provided By
Baird & Warner






