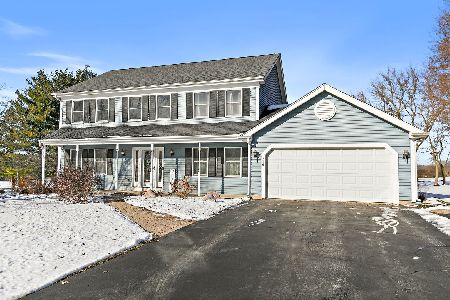1213 Jill Peak Dr, Sleepy Hollow, Illinois 60118
$294,200
|
Sold
|
|
| Status: | Closed |
| Sqft: | 0 |
| Cost/Sqft: | — |
| Beds: | 4 |
| Baths: | 2 |
| Year Built: | — |
| Property Taxes: | $4,657 |
| Days On Market: | 7082 |
| Lot Size: | 0,00 |
Description
Charming Bi-level home on 1/2 acre cul-de-sac lot. Living room w/bay window. Formal dining room w/hardwood flooring. Remodeled Kitchen with light oak cabinets, double oven and sliding door to deck. Master with dual closets & private access to bath. New items include: furnace, roof, windows & H2O heater. Unincorportated Sleepy Hollow with city water.
Property Specifics
| Single Family | |
| — | |
| — | |
| — | |
| — | |
| — | |
| No | |
| 0 |
| Kane | |
| Sleepy Hollow Manor | |
| 0 / Not Applicable | |
| — | |
| — | |
| — | |
| 06265482 | |
| 0328401008 |
Property History
| DATE: | EVENT: | PRICE: | SOURCE: |
|---|---|---|---|
| 18 Apr, 2007 | Sold | $294,200 | MRED MLS |
| 12 Mar, 2007 | Under contract | $299,900 | MRED MLS |
| — | Last price change | $304,900 | MRED MLS |
| 1 Sep, 2006 | Listed for sale | $314,900 | MRED MLS |
Room Specifics
Total Bedrooms: 4
Bedrooms Above Ground: 4
Bedrooms Below Ground: 0
Dimensions: —
Floor Type: —
Dimensions: —
Floor Type: —
Dimensions: —
Floor Type: —
Full Bathrooms: 2
Bathroom Amenities: —
Bathroom in Basement: 1
Rooms: —
Basement Description: —
Other Specifics
| 2 | |
| — | |
| — | |
| — | |
| — | |
| 50X194X126X170 | |
| — | |
| — | |
| — | |
| — | |
| Not in DB | |
| — | |
| — | |
| — | |
| — |
Tax History
| Year | Property Taxes |
|---|---|
| 2007 | $4,657 |
Contact Agent
Nearby Similar Homes
Nearby Sold Comparables
Contact Agent
Listing Provided By
Aichele, Bowles & Associates







