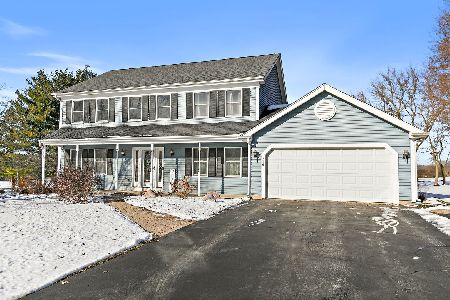1213 Jill Peak Drive, Sleepy Hollow, Illinois 60118
$284,000
|
Sold
|
|
| Status: | Closed |
| Sqft: | 2,672 |
| Cost/Sqft: | $106 |
| Beds: | 4 |
| Baths: | 2 |
| Year Built: | 1974 |
| Property Taxes: | $7,352 |
| Days On Market: | 1700 |
| Lot Size: | 0,46 |
Description
We are back on MARKET.. BUYERS FiNANCING FELL APART...Charming 4 bed 2 bath Split-level home on a secluded 1/2 acre cul-de-sac lot. Living room has a beautiful bay window with tons of natural light. A Formal separate dining room w/hardwood flooring. Kitchen has been updated prior to 2007 with cabinets and flooring, sliding doors out to the well maintain deck. Lower level hosts a Large Family room w/new Vinyl Laminate Wood flooring and a fireplace w/a new granite hearth for all those warm and cozy winter nights and a 4th bedroom and a full bath. Large separate Laundry room with lots of storage space. Check out all the cute custom doors for storage in the lower level. This home has tons of storage. The Master bedroom has dual closets & a private entrance to the full bath. Updated windows, New Furnace 2019, AC 2020, Water Heater 2013, Vinyl Laminate Wood floor in 2017, 200 amp Electrical panel 2007, Radon Remediation system 2007, Gutter guards 2020 and Siding 2020. Whole House fan for those warm summer days. This home has been meticulously maintained. Seller's hate to leave but family duties call. Location Location Location--Just minutes from the Sleepy Hollow Community Pool, Park, Shopping, Restaurants and Spring Hill Mall. Minutes to downtown Dundee, Fox River and Path or other direction to the Algonquin Shopping Strip.
Property Specifics
| Single Family | |
| — | |
| Bi-Level | |
| 1974 | |
| Full,English | |
| — | |
| No | |
| 0.46 |
| Kane | |
| Sleepy Hollow Manor | |
| 0 / Not Applicable | |
| None | |
| Public | |
| Septic-Private | |
| 11102488 | |
| 0328401008 |
Property History
| DATE: | EVENT: | PRICE: | SOURCE: |
|---|---|---|---|
| 18 Aug, 2021 | Sold | $284,000 | MRED MLS |
| 14 Jul, 2021 | Under contract | $284,000 | MRED MLS |
| 27 May, 2021 | Listed for sale | $284,000 | MRED MLS |
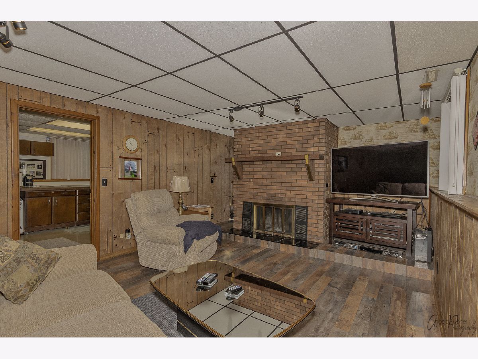
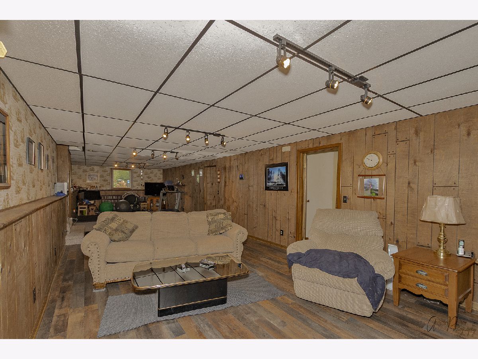
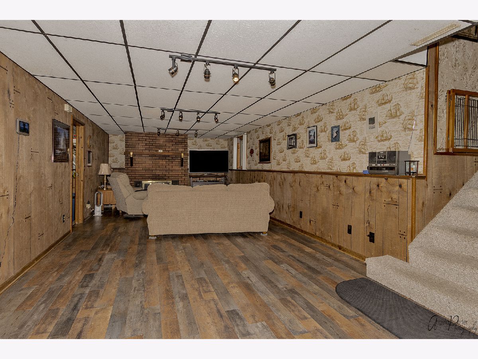
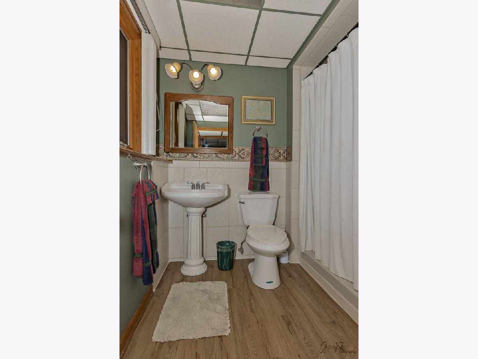
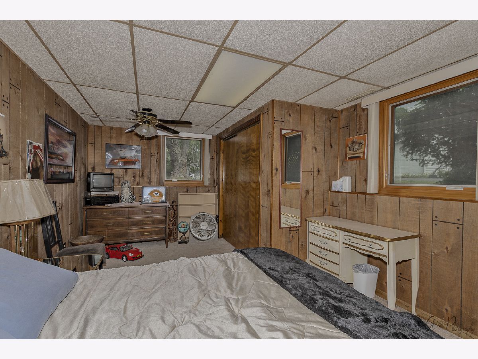
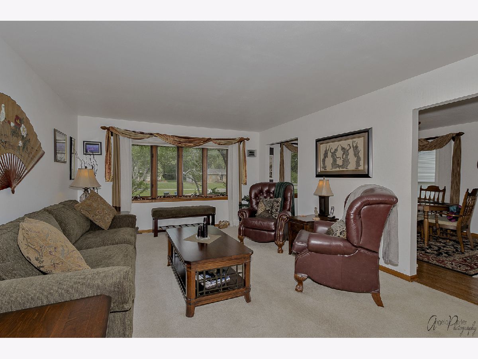
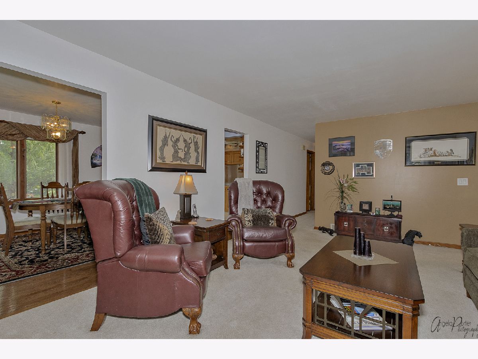
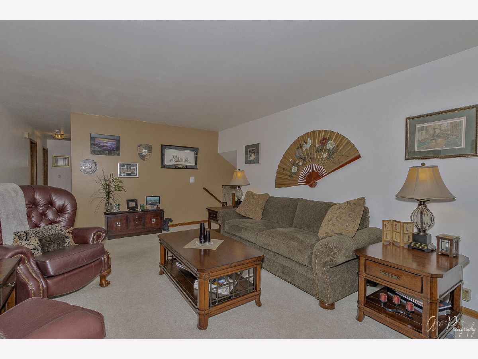
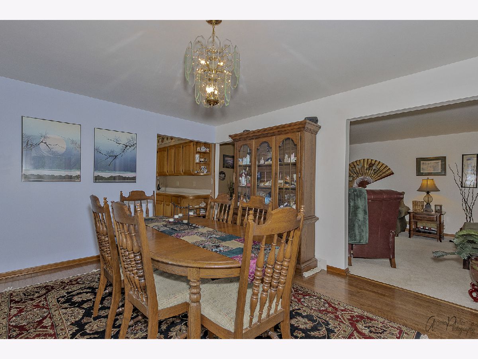
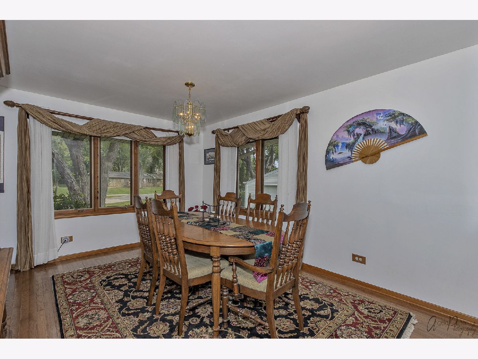
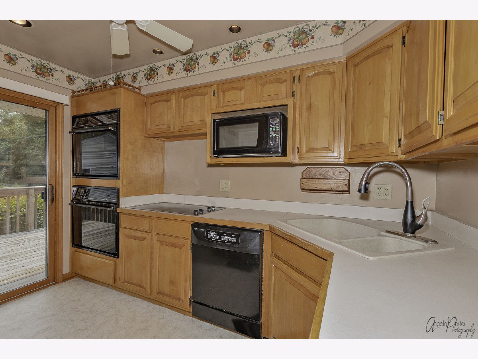
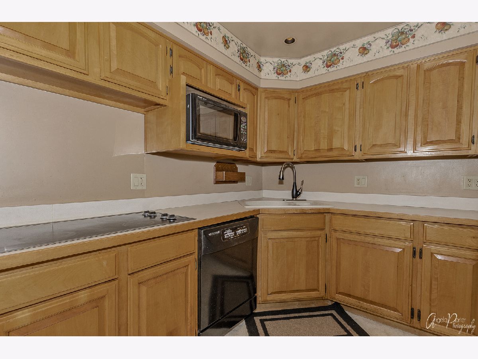
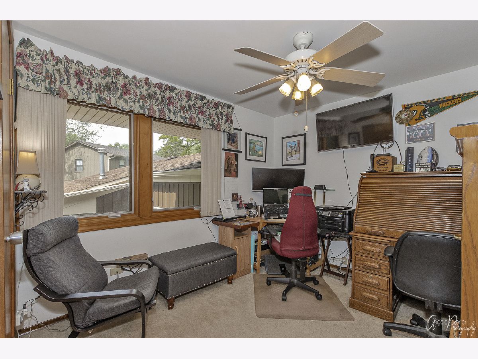
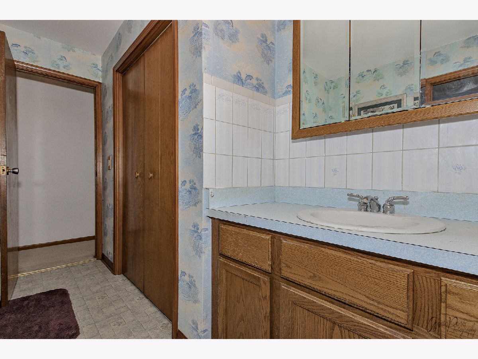
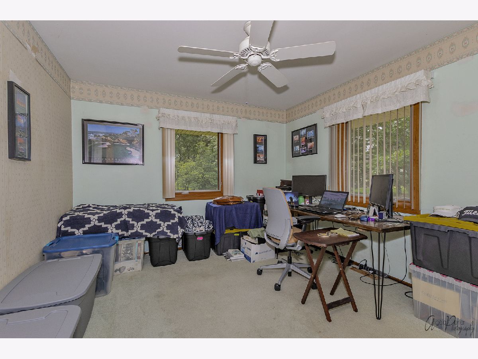
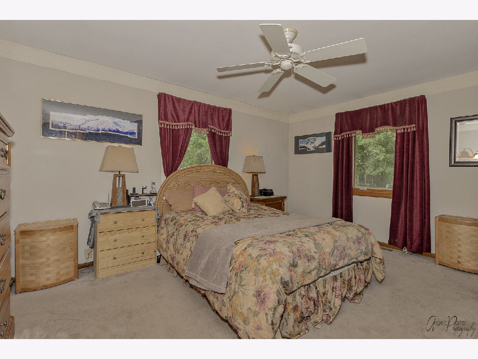
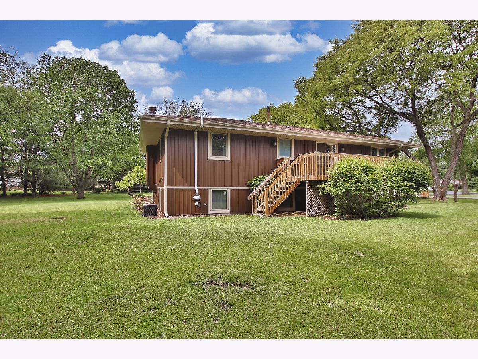
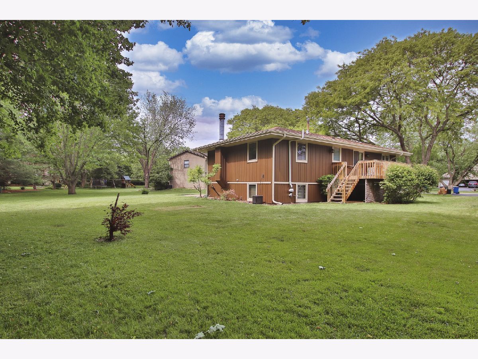
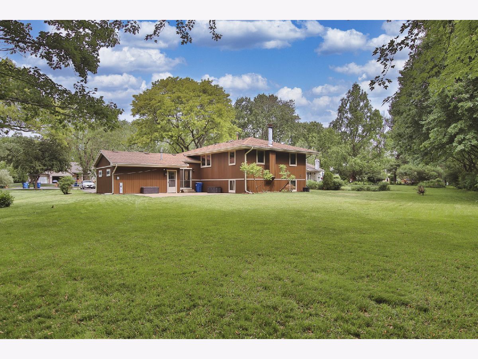
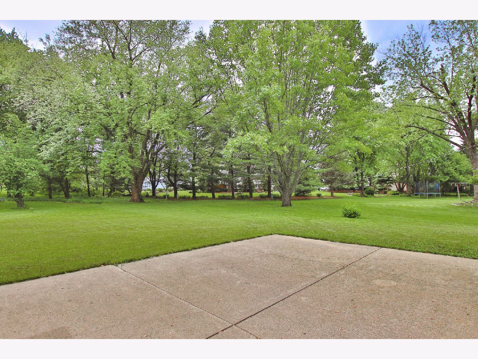
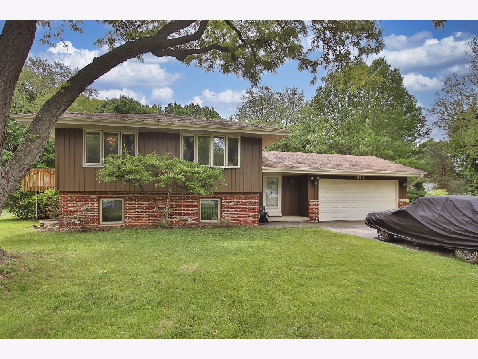
Room Specifics
Total Bedrooms: 4
Bedrooms Above Ground: 4
Bedrooms Below Ground: 0
Dimensions: —
Floor Type: Carpet
Dimensions: —
Floor Type: Carpet
Dimensions: —
Floor Type: Carpet
Full Bathrooms: 2
Bathroom Amenities: —
Bathroom in Basement: 1
Rooms: Foyer
Basement Description: Finished,Crawl
Other Specifics
| 2 | |
| — | |
| — | |
| Deck, Patio | |
| — | |
| 50X194X126X170 | |
| — | |
| — | |
| Wood Laminate Floors, Built-in Features | |
| Range, Microwave, Dishwasher, Refrigerator, Washer, Dryer | |
| Not in DB | |
| — | |
| — | |
| — | |
| — |
Tax History
| Year | Property Taxes |
|---|---|
| 2021 | $7,352 |
Contact Agent
Nearby Similar Homes
Nearby Sold Comparables
Contact Agent
Listing Provided By
Homesmart Connect LLC


