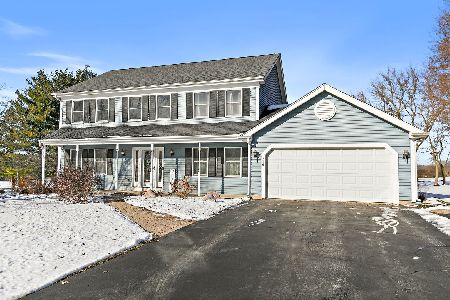1214 Jill Peak Drive, Sleepy Hollow, Illinois 60118
$255,000
|
Sold
|
|
| Status: | Closed |
| Sqft: | 2,004 |
| Cost/Sqft: | $125 |
| Beds: | 4 |
| Baths: | 3 |
| Year Built: | 1966 |
| Property Taxes: | $5,943 |
| Days On Market: | 2402 |
| Lot Size: | 0,58 |
Description
Absolute peace & serenity!! Framed by century old trees for privacy & situated in a pie-shaped cul-de-sac lot that opens widely in the back...you're surrounded by nature! Mature, colorful gardens of perennial flowers, fruit bushes & tall trees decorate the spectacular lot. NEW (2018) driveway leads to the extra deep garage & front walkway. As soon as you enter, you'll fall in love! Sleek hardwood floors grace the main level (installed in 2001 in the LR/DR/Kitchen & original hdwd floors in all bedrooms-even under the carpet!). Living room has classy crown molding & big bayed window for loads of natural light. Kitchen (remodeled 2001) features stunning cabinets & clean, white appliances. Adjacent eating area has new slider to deck & park-like yard. Four large BRs all feature deep closets & the Master has a private bath w/updated shower! Finished lower level offers Rec room/Play area, powder room, as well as Family room with woodburning fireplace & garden windows,. Welcome home!!
Property Specifics
| Single Family | |
| — | |
| — | |
| 1966 | |
| Partial,English | |
| RAISED RANCH | |
| No | |
| 0.58 |
| Kane | |
| Sleepy Hollow Manor | |
| 0 / Not Applicable | |
| None | |
| Public | |
| Septic-Private | |
| 10419580 | |
| 0328401006 |
Property History
| DATE: | EVENT: | PRICE: | SOURCE: |
|---|---|---|---|
| 15 Aug, 2019 | Sold | $255,000 | MRED MLS |
| 1 Jul, 2019 | Under contract | $250,000 | MRED MLS |
| 25 Jun, 2019 | Listed for sale | $250,000 | MRED MLS |
Room Specifics
Total Bedrooms: 4
Bedrooms Above Ground: 4
Bedrooms Below Ground: 0
Dimensions: —
Floor Type: Carpet
Dimensions: —
Floor Type: Hardwood
Dimensions: —
Floor Type: Hardwood
Full Bathrooms: 3
Bathroom Amenities: —
Bathroom in Basement: 1
Rooms: Recreation Room,Family Room
Basement Description: Finished,Exterior Access
Other Specifics
| 2.5 | |
| — | |
| — | |
| Deck, Storms/Screens, Fire Pit | |
| Cul-De-Sac,Irregular Lot,Landscaped,Wooded,Mature Trees | |
| 25265 | |
| — | |
| Full | |
| Hardwood Floors, First Floor Bedroom, First Floor Full Bath | |
| Range, Dishwasher, Refrigerator, Washer, Dryer | |
| Not in DB | |
| Pool, Tennis Courts, Street Paved | |
| — | |
| — | |
| Wood Burning, Attached Fireplace Doors/Screen |
Tax History
| Year | Property Taxes |
|---|---|
| 2019 | $5,943 |
Contact Agent
Nearby Similar Homes
Nearby Sold Comparables
Contact Agent
Listing Provided By
Baird & Warner Real Estate







