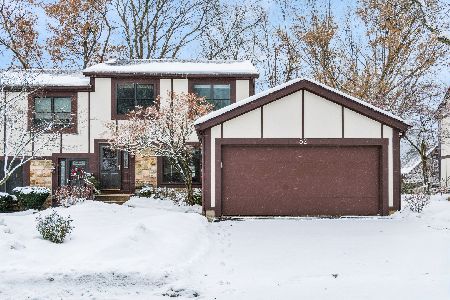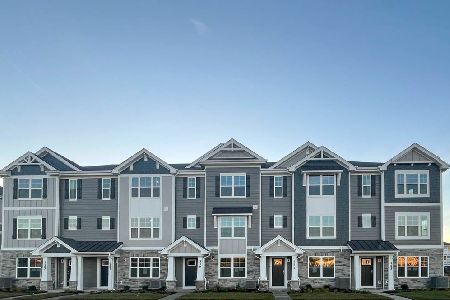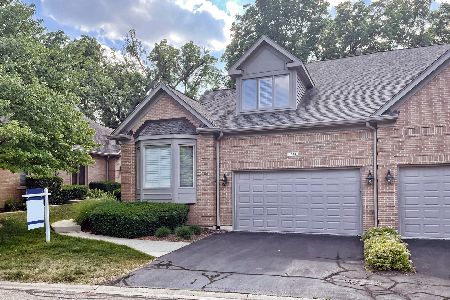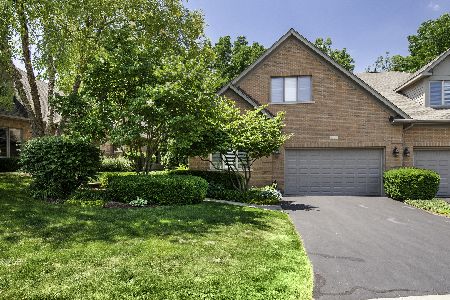1213 Willowgate Lane, St Charles, Illinois 60174
$460,000
|
Sold
|
|
| Status: | Closed |
| Sqft: | 3,000 |
| Cost/Sqft: | $162 |
| Beds: | 3 |
| Baths: | 5 |
| Year Built: | 1999 |
| Property Taxes: | $12,667 |
| Days On Market: | 2115 |
| Lot Size: | 0,00 |
Description
Showings allowed. Virtual tours available upon request.Brand New Custom Plantation Shutters just installed! This Stunning all brick luxury END-UNIT Townhome is in a perfect location! Less than 1 mile from both downtown St. Charles and Geneva! A huge great room w/vaulted wall of windows, Fireplace with mantle & hardwood floors greet you as you enter. Gourmet kitchen with granite counters, upgraded cabinetry, custom island, Stainless Appliances, walk-in pantry. The home features a 2nd floor Master Suite and a main floor Mini-Master. First floor mini-master with bay window, Full en-suite bath, and Walk-In Closet. Upstairs, the 2nd floor Full Master retreat with Master Bath features a private spa - boasting separate vanities, whirlpool tub, shower. Massive Walk-in closet with custom organizers. Loft with built-ins and 3rd Bedroom. 1st floor office (or add'l bedroom). Finished lower level offers large family room, brick fireplace, Bonus room, 4th full bath and massive Laundry center (in addition to 1st floor laundry). Sliding doors to paver patio & lush landscaped yard. ABSOLUTELY STUNNING inside & out! Freshly painted, and New Carpet. Seller will pre pay the 1st YEAR of HOA Fees! ! A Must See!
Property Specifics
| Condos/Townhomes | |
| 2 | |
| — | |
| 1999 | |
| Full | |
| — | |
| No | |
| — |
| Kane | |
| Willowgate | |
| 440 / Monthly | |
| Insurance,Exterior Maintenance,Lawn Care,Snow Removal | |
| Public | |
| Public Sewer | |
| 10687839 | |
| 0934481047 |
Nearby Schools
| NAME: | DISTRICT: | DISTANCE: | |
|---|---|---|---|
|
Grade School
Davis Elementary School |
303 | — | |
|
Middle School
Thompson Middle School |
303 | Not in DB | |
|
High School
St Charles East High School |
303 | Not in DB | |
Property History
| DATE: | EVENT: | PRICE: | SOURCE: |
|---|---|---|---|
| 17 Sep, 2020 | Sold | $460,000 | MRED MLS |
| 8 Jul, 2020 | Under contract | $485,000 | MRED MLS |
| — | Last price change | $510,000 | MRED MLS |
| 10 Apr, 2020 | Listed for sale | $510,000 | MRED MLS |

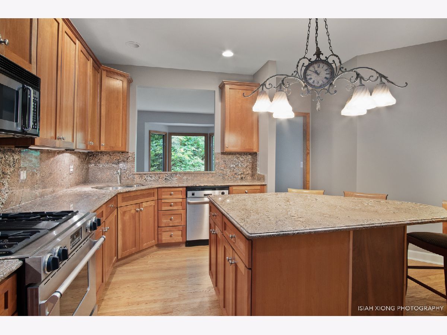
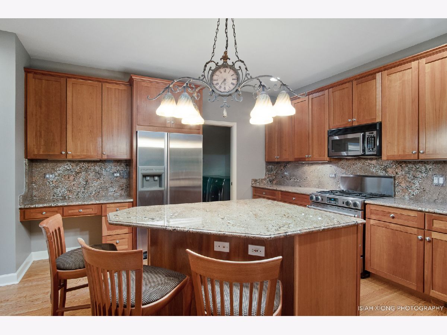
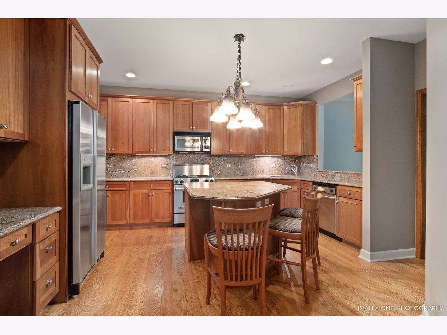
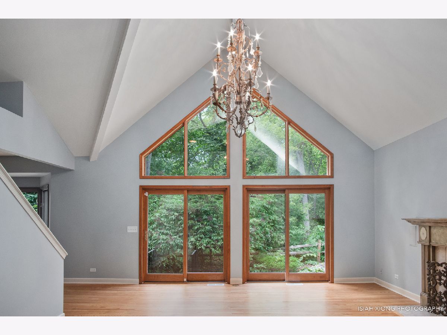
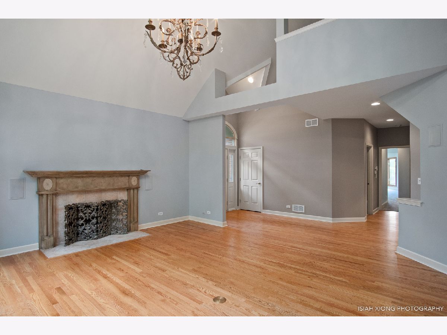
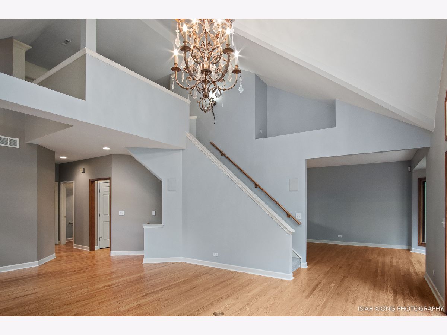
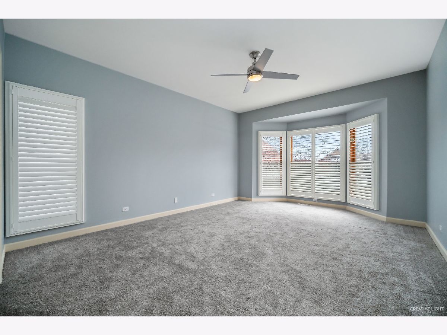
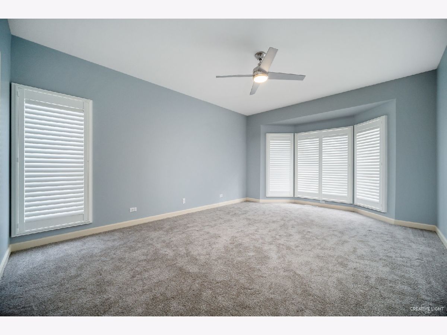
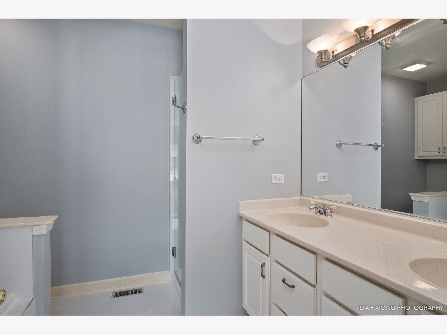
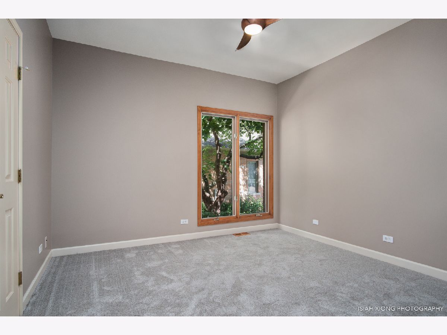
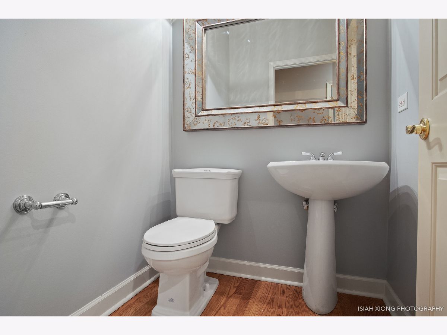
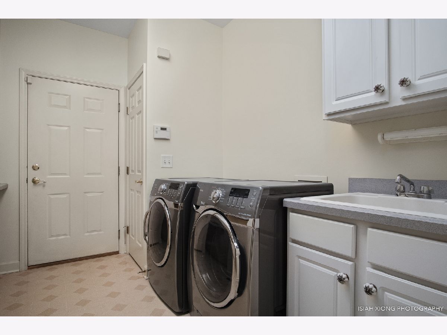
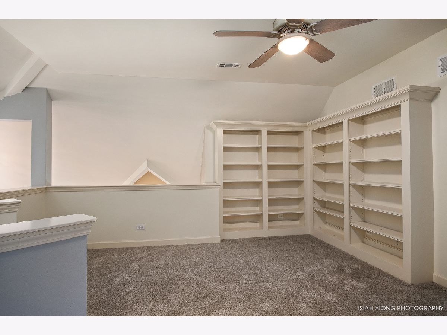
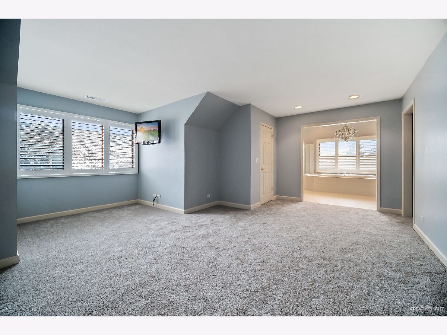
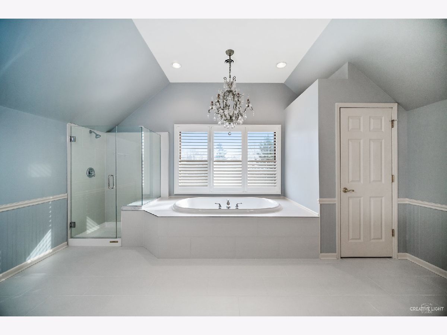
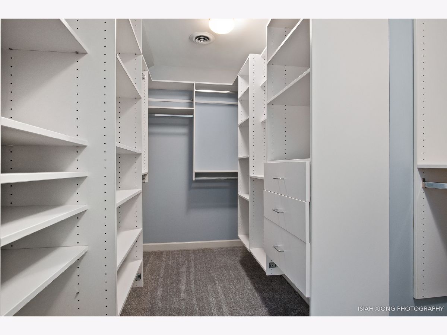
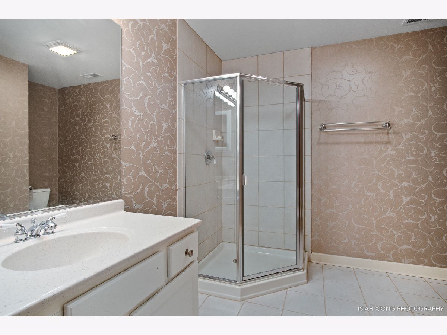
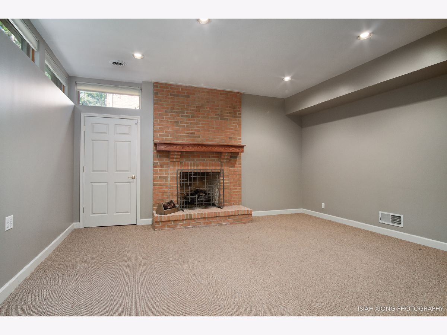
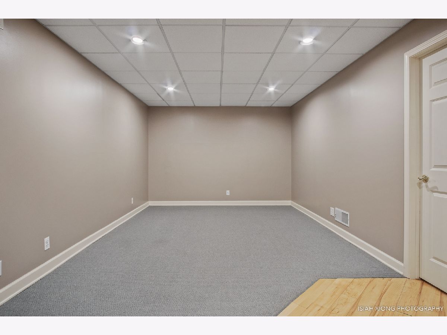
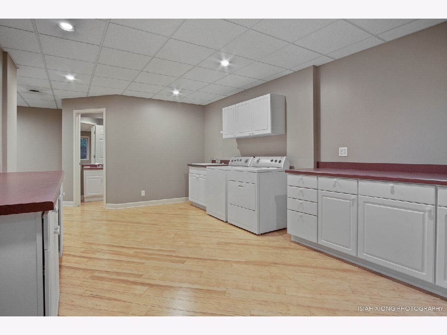
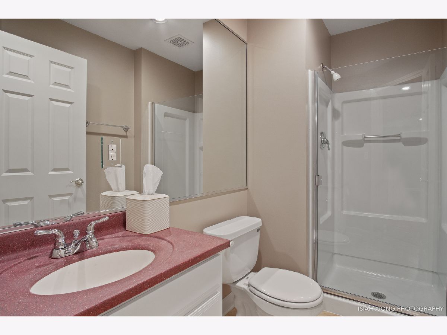
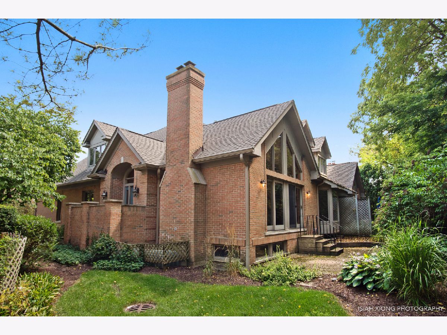
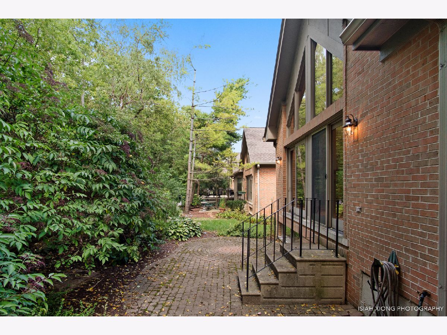
Room Specifics
Total Bedrooms: 3
Bedrooms Above Ground: 3
Bedrooms Below Ground: 0
Dimensions: —
Floor Type: Carpet
Dimensions: —
Floor Type: Carpet
Full Bathrooms: 5
Bathroom Amenities: Separate Shower,Double Sink,Soaking Tub
Bathroom in Basement: 1
Rooms: Office,Loft,Recreation Room,Other Room
Basement Description: Finished
Other Specifics
| 2 | |
| Concrete Perimeter | |
| Asphalt | |
| Brick Paver Patio, End Unit | |
| Wooded | |
| 105 X 37 | |
| — | |
| Full | |
| Vaulted/Cathedral Ceilings, Hardwood Floors, First Floor Bedroom, In-Law Arrangement, First Floor Laundry, First Floor Full Bath | |
| Range, Microwave, Dishwasher, Refrigerator, Washer, Dryer, Disposal, Stainless Steel Appliance(s) | |
| Not in DB | |
| — | |
| — | |
| — | |
| Gas Starter |
Tax History
| Year | Property Taxes |
|---|---|
| 2020 | $12,667 |
Contact Agent
Nearby Similar Homes
Nearby Sold Comparables
Contact Agent
Listing Provided By
Berkshire Hathaway HomeServices Chicago

