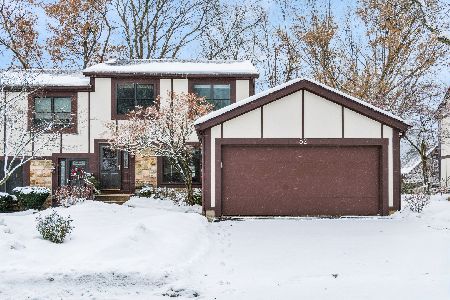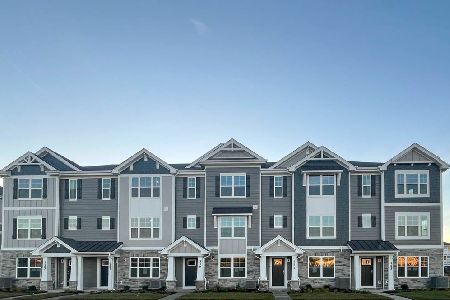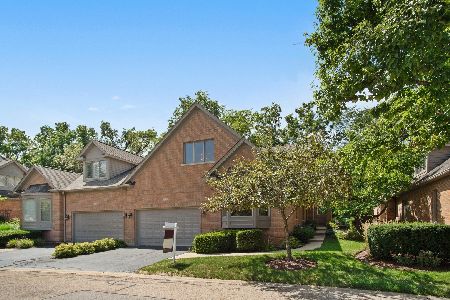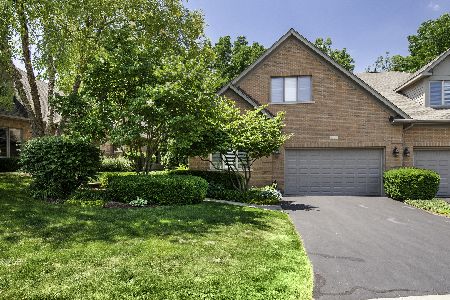1219 Willowgate Lane, St Charles, Illinois 60174
$487,703
|
Sold
|
|
| Status: | Closed |
| Sqft: | 2,822 |
| Cost/Sqft: | $177 |
| Beds: | 4 |
| Baths: | 4 |
| Year Built: | 2000 |
| Property Taxes: | $13,381 |
| Days On Market: | 1636 |
| Lot Size: | 0,00 |
Description
Luxury Main floor master townhouse in quiet enclave of Willowgate is located nearby the picturesque downtowns of St. Charles and Geneva- only 5 minutes to both! Lives like a ranch home with welcoming foyer that opens onto the vaulted living room with full wall of glass, fireplace with flanking built ins and adjacent formal dining room with bay window. The handsome kitchen boasts 42 inch cabinets, granite counters, Stainless Steel appliances, center island and integrated pantry storage. The spacious master suite features a sitting area with bay window, plantation shutters, large walk in closet and huge bath with dual sinks, separate tub and steam shower. A Laundry/mud room and guest powder room complete the 1st floor living. Upstairs is a charming loft nook, full bath and three huge bedrooms all with separate sitting or office areas and abundant closet space- great for out of town guests! The basement is finished professionally with super tall ceilings, recessed lighting, game room, family room with brick fireplace, full bath, bar area and storage galore! Additional features include 2+ car garage with super high ceilings, patio off living and dining rooms, white trim and doors, crown moldings, plantation shutters, hardwood floors and newer roof. Inside completely freshly painted. St Charles 303 Schools! Near parks, Fox River, walking trails and restaurants and shops galore! Quick close is A-OK! WOW!!! Under 500K - amazing opportunity!
Property Specifics
| Condos/Townhomes | |
| 2 | |
| — | |
| 2000 | |
| Full | |
| — | |
| No | |
| — |
| Kane | |
| Willowgate | |
| 460 / Monthly | |
| Exterior Maintenance,Lawn Care,Snow Removal | |
| Public | |
| Public Sewer | |
| 11177776 | |
| 0934481052 |
Nearby Schools
| NAME: | DISTRICT: | DISTANCE: | |
|---|---|---|---|
|
Grade School
Davis Elementary School |
303 | — | |
|
Middle School
Thompson Middle School |
303 | Not in DB | |
|
High School
St. Charles East High School |
303 | Not in DB | |
Property History
| DATE: | EVENT: | PRICE: | SOURCE: |
|---|---|---|---|
| 24 Sep, 2021 | Sold | $487,703 | MRED MLS |
| 13 Aug, 2021 | Under contract | $499,900 | MRED MLS |
| — | Last price change | $514,900 | MRED MLS |
| 3 Aug, 2021 | Listed for sale | $514,900 | MRED MLS |

Room Specifics
Total Bedrooms: 4
Bedrooms Above Ground: 4
Bedrooms Below Ground: 0
Dimensions: —
Floor Type: Carpet
Dimensions: —
Floor Type: Carpet
Dimensions: —
Floor Type: Carpet
Full Bathrooms: 4
Bathroom Amenities: Whirlpool,Separate Shower,Double Sink
Bathroom in Basement: 1
Rooms: Loft,Game Room,Foyer,Storage,Bonus Room
Basement Description: Finished
Other Specifics
| 2 | |
| Concrete Perimeter | |
| Asphalt | |
| Patio | |
| Common Grounds,Landscaped | |
| 36X82 | |
| — | |
| Full | |
| Vaulted/Cathedral Ceilings, Bar-Wet, Hardwood Floors, First Floor Bedroom, First Floor Laundry, First Floor Full Bath, Laundry Hook-Up in Unit, Storage, Built-in Features, Walk-In Closet(s) | |
| Range, Microwave, Dishwasher, Refrigerator, Washer, Dryer, Disposal | |
| Not in DB | |
| — | |
| — | |
| — | |
| Gas Log, Gas Starter |
Tax History
| Year | Property Taxes |
|---|---|
| 2021 | $13,381 |
Contact Agent
Nearby Similar Homes
Nearby Sold Comparables
Contact Agent
Listing Provided By
Premier Living Properties







