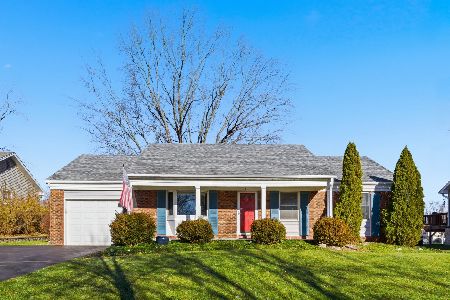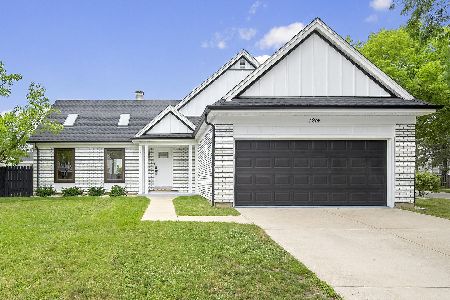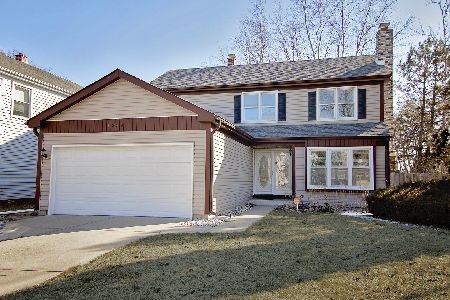1214 Brandywyn Lane, Buffalo Grove, Illinois 60089
$335,000
|
Sold
|
|
| Status: | Closed |
| Sqft: | 2,352 |
| Cost/Sqft: | $148 |
| Beds: | 3 |
| Baths: | 2 |
| Year Built: | 1978 |
| Property Taxes: | $10,516 |
| Days On Market: | 1670 |
| Lot Size: | 0,35 |
Description
This fantastic quad level home sits on a corner lot and features hardwood flooring in the entryway and kitchen plus newer hardwood floors in the living room and dining room. In the kitchen you'll find plenty of cherry cabinets and counter space in addition to newer stainless steel appliances. The large eat in area space features tons of natural light and a beautiful view of the patio and lush green backyard through the sliding glass door. The generously sized family room has a cozy brick-surround fireplace, built in shelving, ceramic tile floor, a newer LG washer and dryer in the conveniently placed laundry closet, and a more recently updated full bathroom. The sub basement is finished with a very large rec room that could double as a fabulous play room and contains that additional storage space you've always been looking for. The top floor includes 3 total bedrooms, a shared master bath and a large hallway closet. The grand master bedroom features a newly installed custom closet organization system. Take a relaxing seat out on the patio with the added comfort and privacy of the fenced in backyard where your kids can safely play. This property has also recently been updated with a new furnace, air conditioning and central air purifier. Close to Green Lake, parks, shopping, dining and so much more that Buffalo Grove has to offer. Excellent top-rated schools featuring Stevenson high school.
Property Specifics
| Single Family | |
| — | |
| Quad Level | |
| 1978 | |
| Partial | |
| — | |
| No | |
| 0.35 |
| Lake | |
| Devonshire | |
| 0 / Not Applicable | |
| None | |
| Lake Michigan,Public | |
| Public Sewer | |
| 11139950 | |
| 15294050010000 |
Nearby Schools
| NAME: | DISTRICT: | DISTANCE: | |
|---|---|---|---|
|
Grade School
Prairie Elementary School |
96 | — | |
|
Middle School
Twin Groves Middle School |
96 | Not in DB | |
|
High School
Adlai E Stevenson High School |
125 | Not in DB | |
Property History
| DATE: | EVENT: | PRICE: | SOURCE: |
|---|---|---|---|
| 30 Apr, 2012 | Sold | $250,000 | MRED MLS |
| 23 Mar, 2012 | Under contract | $250,000 | MRED MLS |
| — | Last price change | $265,000 | MRED MLS |
| 31 Aug, 2011 | Listed for sale | $300,000 | MRED MLS |
| 6 Oct, 2017 | Under contract | $0 | MRED MLS |
| 25 Aug, 2017 | Listed for sale | $0 | MRED MLS |
| 13 Aug, 2021 | Sold | $335,000 | MRED MLS |
| 1 Jul, 2021 | Under contract | $349,000 | MRED MLS |
| 29 Jun, 2021 | Listed for sale | $349,000 | MRED MLS |
| 7 Sep, 2023 | Sold | $620,000 | MRED MLS |
| 16 Aug, 2023 | Under contract | $615,000 | MRED MLS |
| 11 Aug, 2023 | Listed for sale | $615,000 | MRED MLS |
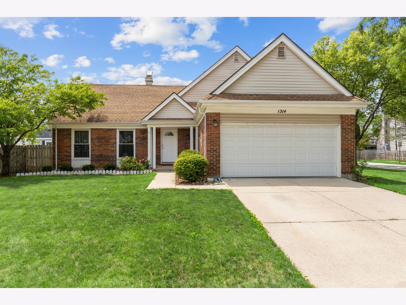
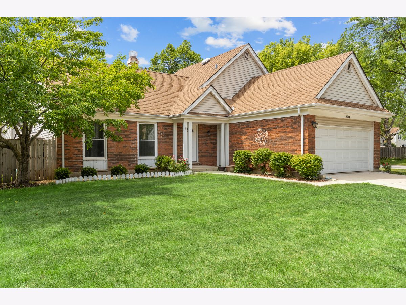
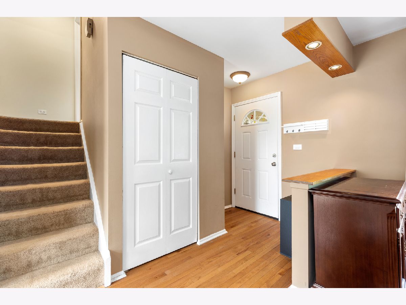
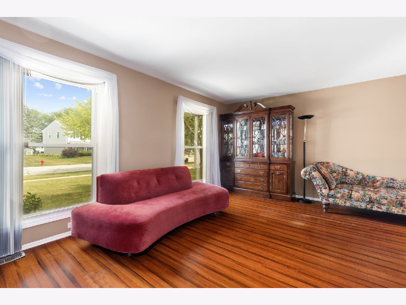
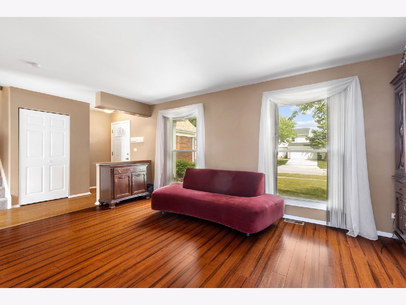
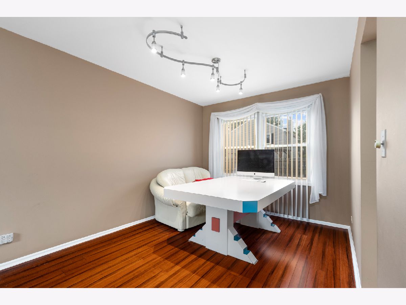
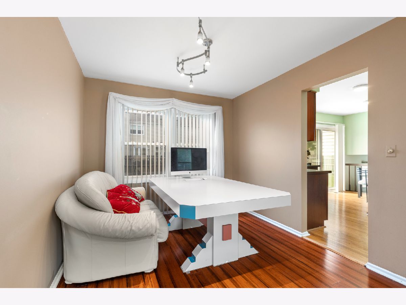
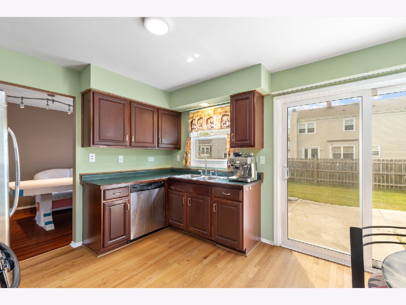
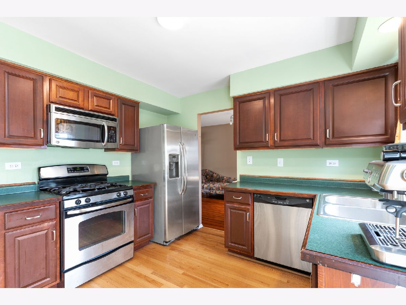
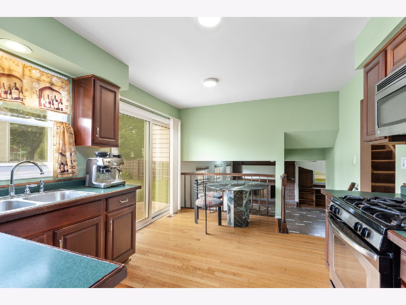
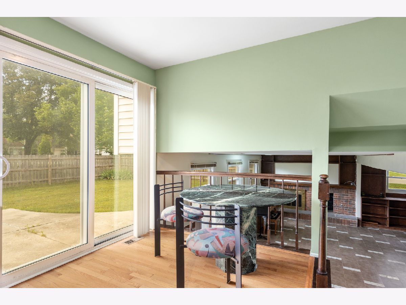
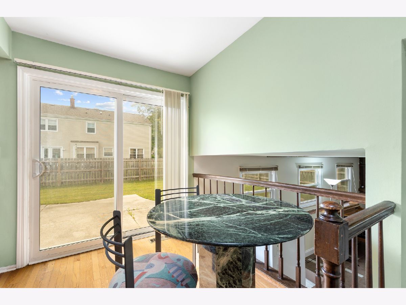
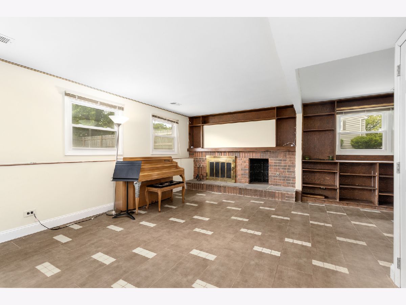
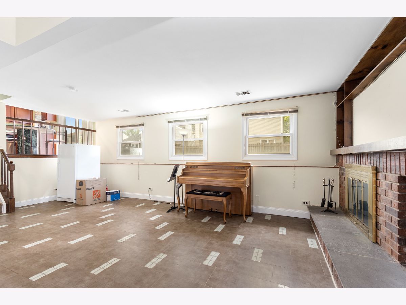
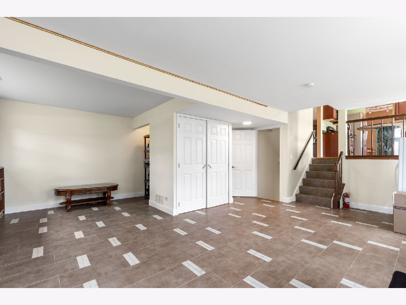
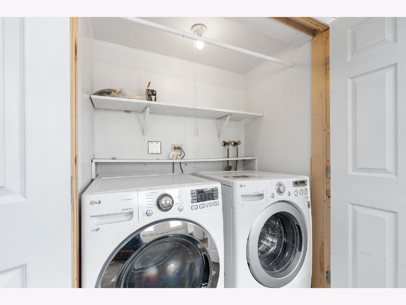
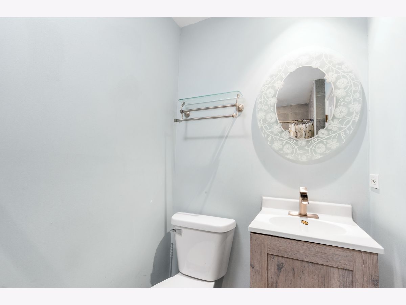
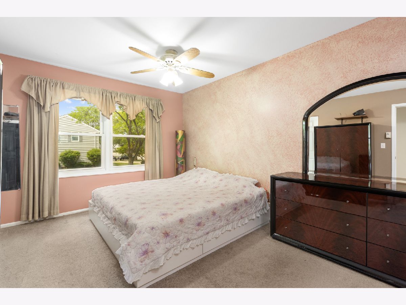
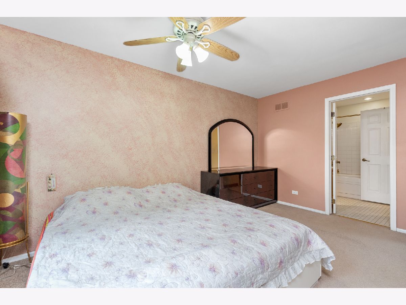
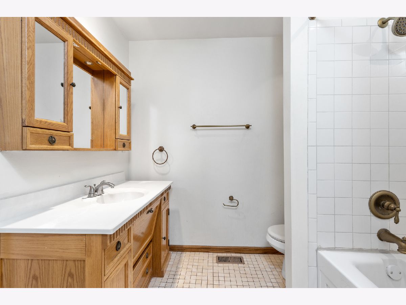
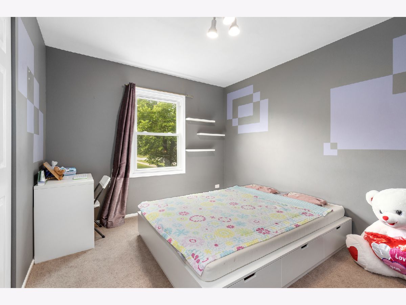
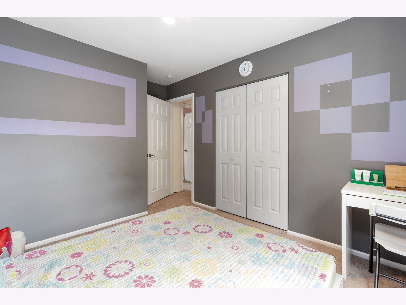
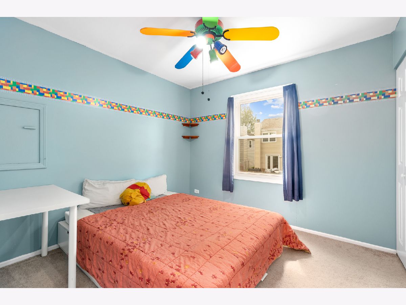
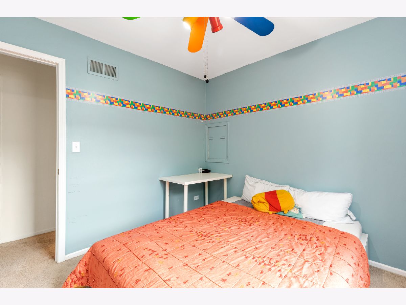
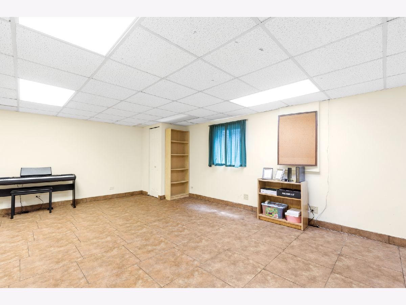
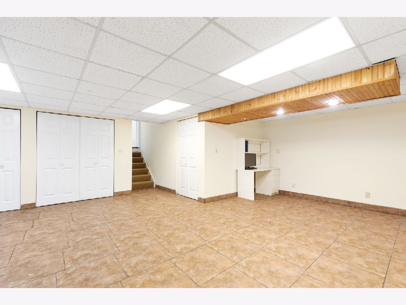
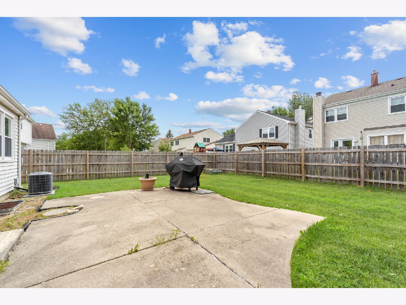
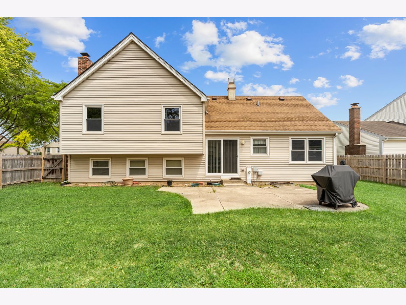
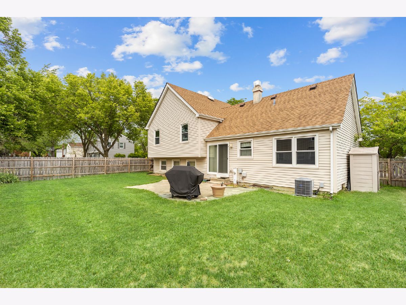
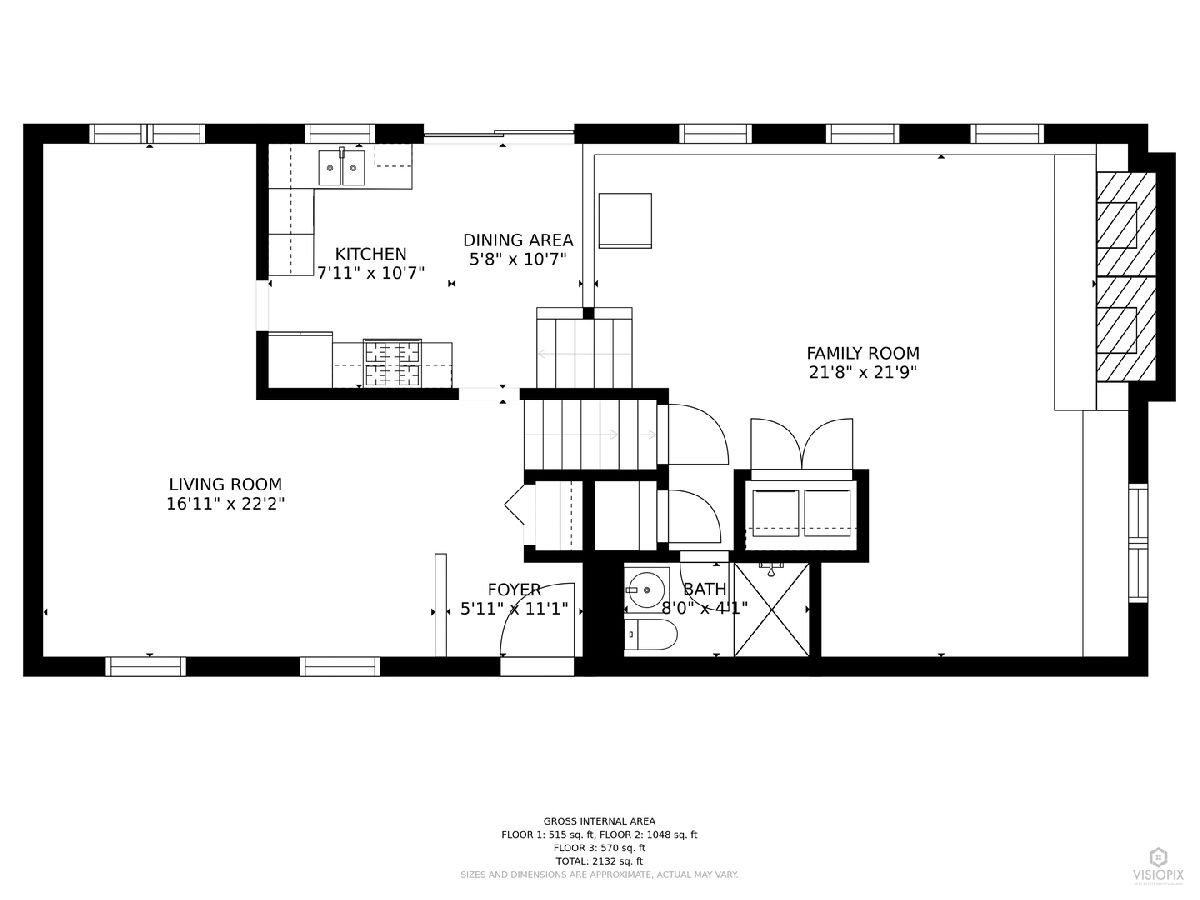
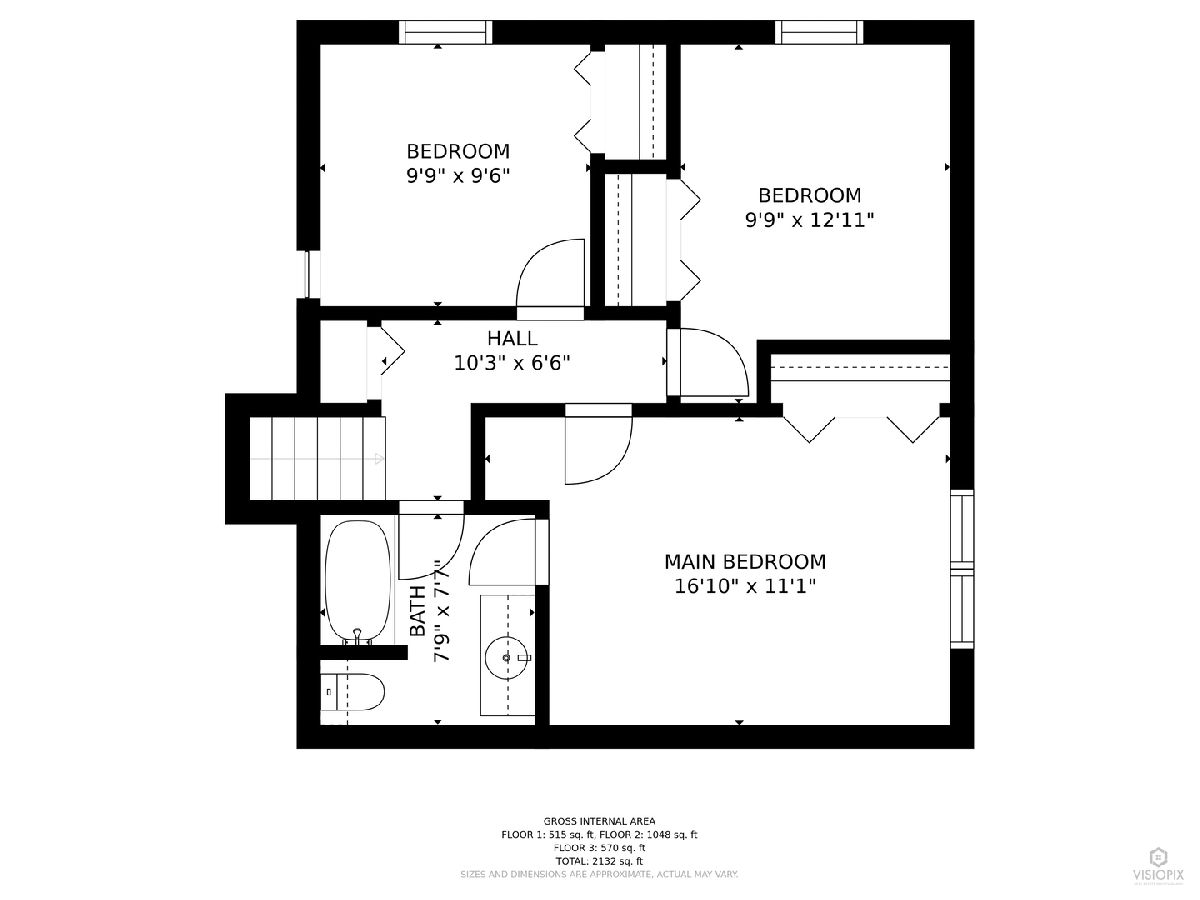
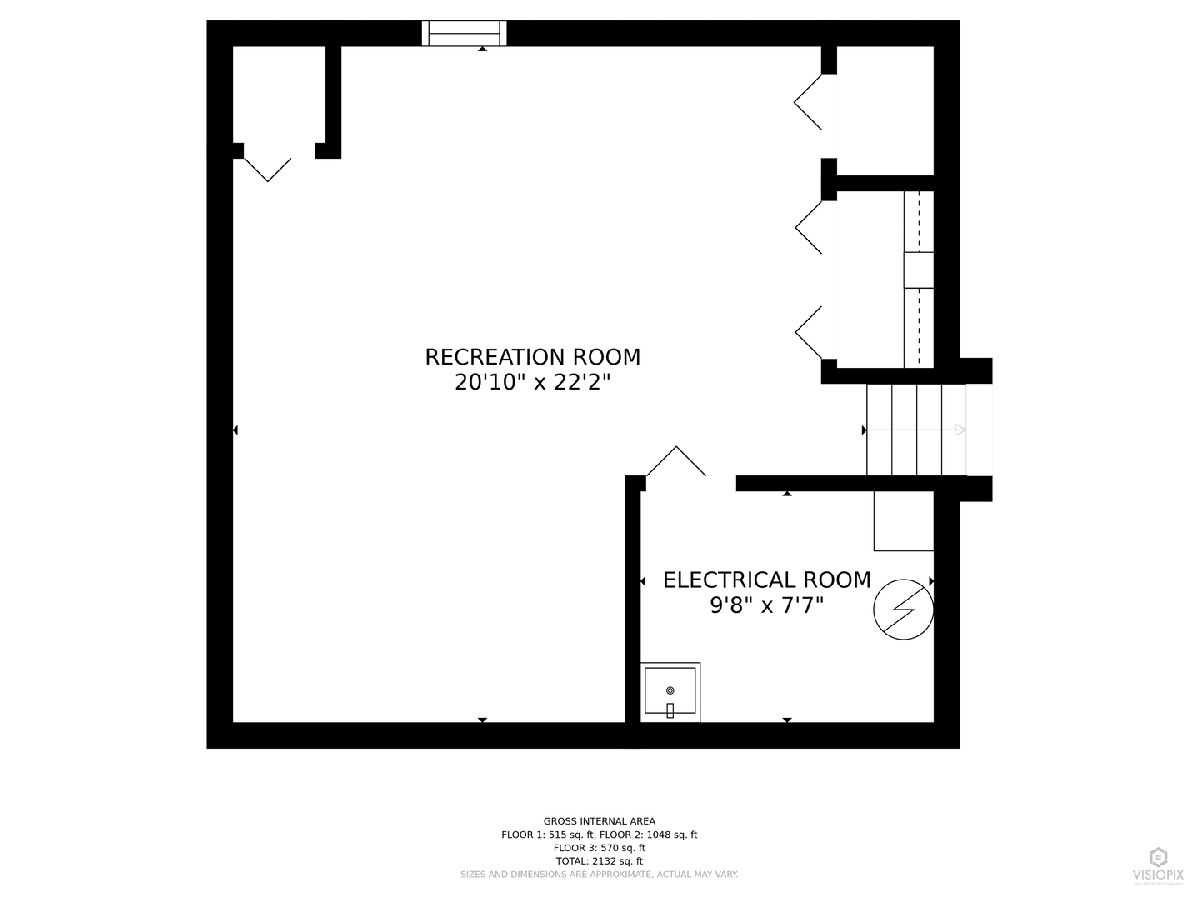
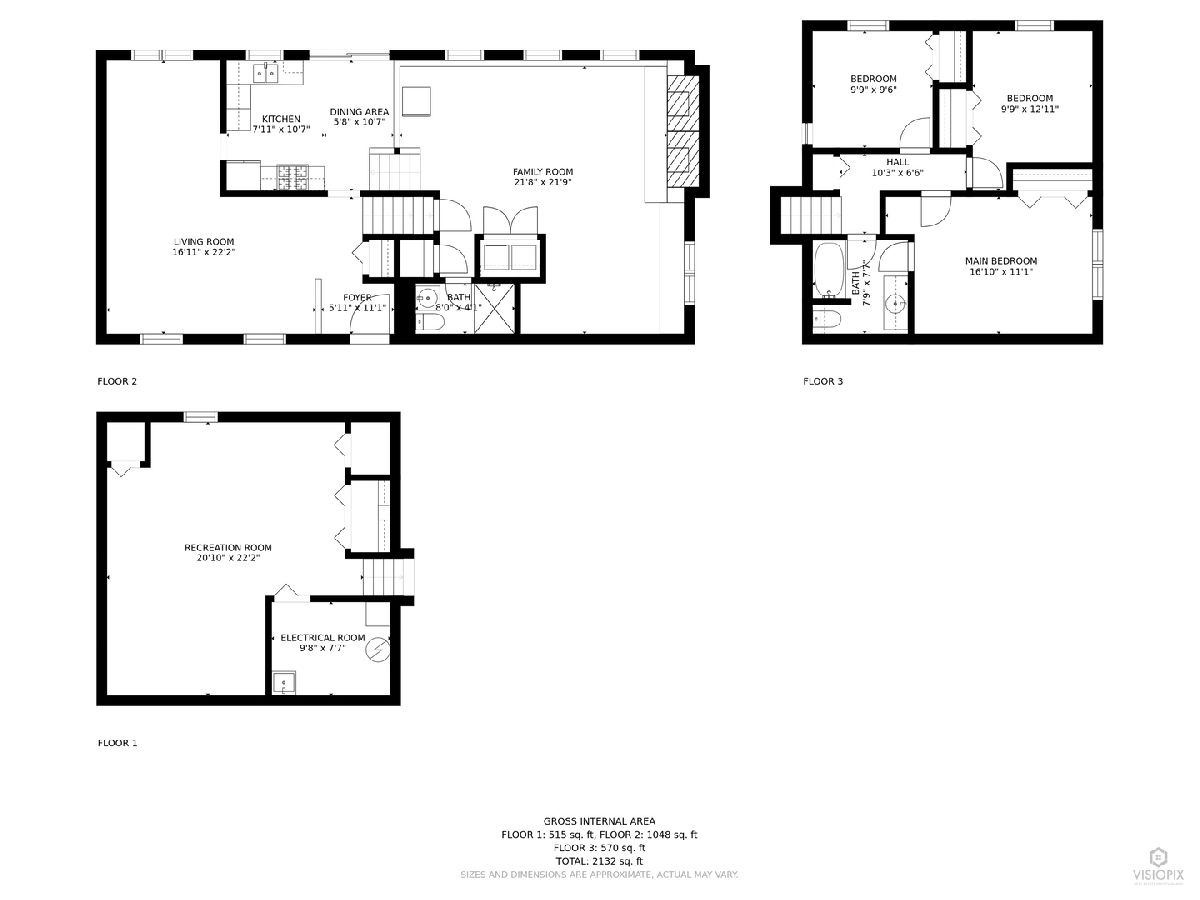
Room Specifics
Total Bedrooms: 4
Bedrooms Above Ground: 3
Bedrooms Below Ground: 1
Dimensions: —
Floor Type: Carpet
Dimensions: —
Floor Type: Carpet
Dimensions: —
Floor Type: Other
Full Bathrooms: 2
Bathroom Amenities: —
Bathroom in Basement: 0
Rooms: Recreation Room
Basement Description: Finished,Sub-Basement
Other Specifics
| 2 | |
| Concrete Perimeter | |
| Concrete | |
| Patio, Storms/Screens | |
| Corner Lot,Fenced Yard,Landscaped,Mature Trees,Wood Fence | |
| 15094 | |
| Unfinished | |
| — | |
| Hardwood Floors, Built-in Features, Some Carpeting | |
| Range, Microwave, Dishwasher, Refrigerator, Washer, Dryer, Disposal, Stainless Steel Appliance(s) | |
| Not in DB | |
| Park, Lake, Curbs, Sidewalks, Street Lights, Street Paved | |
| — | |
| — | |
| Wood Burning, Gas Starter |
Tax History
| Year | Property Taxes |
|---|---|
| 2012 | $9,211 |
| 2021 | $10,516 |
| 2023 | $10,679 |
Contact Agent
Nearby Similar Homes
Nearby Sold Comparables
Contact Agent
Listing Provided By
Compass





