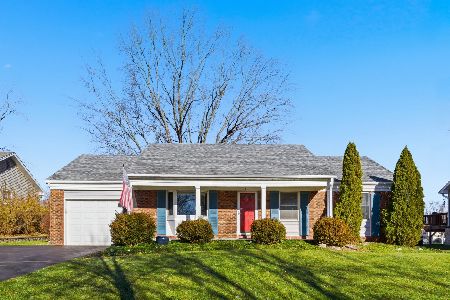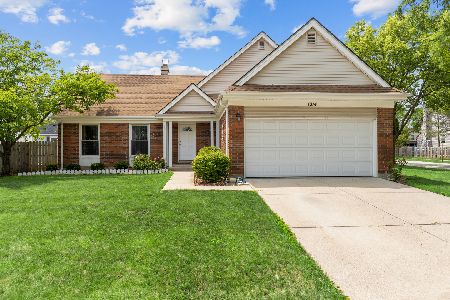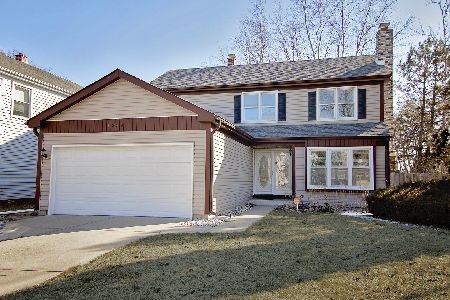1214 Brandywyn Lane, Buffalo Grove, Illinois 60089
$250,000
|
Sold
|
|
| Status: | Closed |
| Sqft: | 0 |
| Cost/Sqft: | — |
| Beds: | 3 |
| Baths: | 2 |
| Year Built: | 1978 |
| Property Taxes: | $9,211 |
| Days On Market: | 5259 |
| Lot Size: | 0,00 |
Description
Beautiful curb appeal leads to gorgeous home w/newer siding, roof, windows! New hardwood floor in foyer opens to liv.rm. & din.rm. New carpet thru-out! Beautiful kitchen w/cherry cabinets, hardwood fl, new stainless appl, new lites! Slider to patio & deck in pretty fenced yard. Huge Fam.Rm. w/FP & built-in shelves! All bedrooms w/ceil fans & new carpet! Both baths remodeled too! Whirlpool tub! Finished bsmt & more!
Property Specifics
| Single Family | |
| — | |
| Tri-Level | |
| 1978 | |
| Partial | |
| — | |
| No | |
| — |
| Lake | |
| Strathmore Grove | |
| 0 / Not Applicable | |
| None | |
| Lake Michigan | |
| Public Sewer | |
| 07893606 | |
| 15294050010000 |
Nearby Schools
| NAME: | DISTRICT: | DISTANCE: | |
|---|---|---|---|
|
Grade School
Prairie Elementary School |
96 | — | |
|
Middle School
Twin Groves Middle School |
96 | Not in DB | |
|
High School
Adlai E Stevenson High School |
125 | Not in DB | |
Property History
| DATE: | EVENT: | PRICE: | SOURCE: |
|---|---|---|---|
| 30 Apr, 2012 | Sold | $250,000 | MRED MLS |
| 23 Mar, 2012 | Under contract | $250,000 | MRED MLS |
| — | Last price change | $265,000 | MRED MLS |
| 31 Aug, 2011 | Listed for sale | $300,000 | MRED MLS |
| 6 Oct, 2017 | Under contract | $0 | MRED MLS |
| 25 Aug, 2017 | Listed for sale | $0 | MRED MLS |
| 13 Aug, 2021 | Sold | $335,000 | MRED MLS |
| 1 Jul, 2021 | Under contract | $349,000 | MRED MLS |
| 29 Jun, 2021 | Listed for sale | $349,000 | MRED MLS |
| 7 Sep, 2023 | Sold | $620,000 | MRED MLS |
| 16 Aug, 2023 | Under contract | $615,000 | MRED MLS |
| 11 Aug, 2023 | Listed for sale | $615,000 | MRED MLS |
Room Specifics
Total Bedrooms: 3
Bedrooms Above Ground: 3
Bedrooms Below Ground: 0
Dimensions: —
Floor Type: Carpet
Dimensions: —
Floor Type: Carpet
Full Bathrooms: 2
Bathroom Amenities: Whirlpool
Bathroom in Basement: 0
Rooms: Recreation Room
Basement Description: Finished,Sub-Basement
Other Specifics
| 2 | |
| Concrete Perimeter | |
| — | |
| Deck, Patio | |
| Fenced Yard | |
| 81.5X107 | |
| — | |
| — | |
| Hardwood Floors | |
| Range, Microwave, Dishwasher, Refrigerator, Washer, Dryer, Disposal | |
| Not in DB | |
| — | |
| — | |
| — | |
| Gas Starter |
Tax History
| Year | Property Taxes |
|---|---|
| 2012 | $9,211 |
| 2021 | $10,516 |
| 2023 | $10,679 |
Contact Agent
Nearby Similar Homes
Nearby Sold Comparables
Contact Agent
Listing Provided By
RE/MAX Suburban












