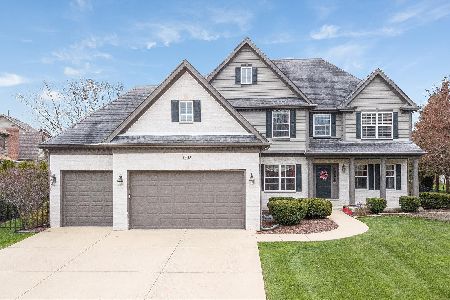1214 Buttermilk Lane, Batavia, Illinois 60510
$465,000
|
Sold
|
|
| Status: | Closed |
| Sqft: | 3,500 |
| Cost/Sqft: | $134 |
| Beds: | 4 |
| Baths: | 5 |
| Year Built: | 1998 |
| Property Taxes: | $12,757 |
| Days On Market: | 2842 |
| Lot Size: | 0,00 |
Description
If you are looking for something special...this home is it! Warm and inviting is what you will feel when you step into the 2 story foyer w/ beautiful hardwood floors, Palladium window & front & back open staircase, Lovely DR w/ wainscoting & crown molding & a formal LR. A large office w/ French doors & an adjacent full bath. 2 story FR w/ floor to ceiling fp. Large kitchen is the heart of this home & features cabinets w/ glass fronts & accent lighting, butlers pantry, an eat-in area, large island, SS appl, including dbl ovens, walk-in pantry & Silestone tops. Upstairs features 4 large bedrooms including a Princess suite w/ full bath & a large master bedroom w/ huge bathroom with skylight, dual sinks, sep shower, whirlpool & large walk-in closet. The deep pour basement is fully finished w/ a 5th bedroom, full bath & a large FR area w/ more custom built-ins & a wet bar. 3 car garage, mature landscaping & patio. This area has parks, playgrounds, biking/walking paths. 5 min. to I-88
Property Specifics
| Single Family | |
| — | |
| Georgian | |
| 1998 | |
| Full | |
| BEAUTIFUL HOME! | |
| No | |
| — |
| Kane | |
| Harvell Farms | |
| 0 / Not Applicable | |
| None | |
| Public | |
| Public Sewer | |
| 09847007 | |
| 1228178036 |
Property History
| DATE: | EVENT: | PRICE: | SOURCE: |
|---|---|---|---|
| 29 Mar, 2018 | Sold | $465,000 | MRED MLS |
| 6 Feb, 2018 | Under contract | $469,900 | MRED MLS |
| 2 Feb, 2018 | Listed for sale | $469,900 | MRED MLS |
Room Specifics
Total Bedrooms: 5
Bedrooms Above Ground: 4
Bedrooms Below Ground: 1
Dimensions: —
Floor Type: Carpet
Dimensions: —
Floor Type: Carpet
Dimensions: —
Floor Type: Carpet
Dimensions: —
Floor Type: —
Full Bathrooms: 5
Bathroom Amenities: Whirlpool,Separate Shower,Double Sink
Bathroom in Basement: 1
Rooms: Bedroom 5,Eating Area,Office,Great Room,Game Room
Basement Description: Finished
Other Specifics
| 3 | |
| Concrete Perimeter | |
| Concrete | |
| Patio, Storms/Screens, Outdoor Grill | |
| — | |
| 85X95X69X89X139 | |
| Full | |
| Full | |
| Vaulted/Cathedral Ceilings, Skylight(s), Bar-Wet, Hardwood Floors, First Floor Laundry, First Floor Full Bath | |
| Double Oven, Microwave, Dishwasher, Refrigerator, Washer, Dryer, Disposal, Stainless Steel Appliance(s) | |
| Not in DB | |
| Park, Curbs, Sidewalks, Street Lights | |
| — | |
| — | |
| Gas Log, Gas Starter |
Tax History
| Year | Property Taxes |
|---|---|
| 2018 | $12,757 |
Contact Agent
Nearby Similar Homes
Nearby Sold Comparables
Contact Agent
Listing Provided By
REMAX Excels






