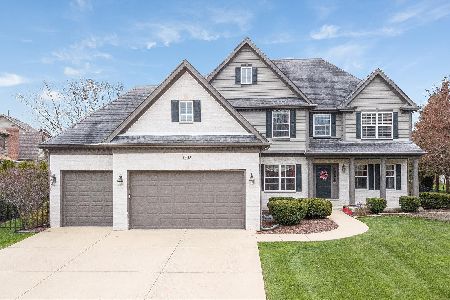1202 Buttermilk Lane, Batavia, Illinois 60510
$460,000
|
Sold
|
|
| Status: | Closed |
| Sqft: | 3,222 |
| Cost/Sqft: | $147 |
| Beds: | 4 |
| Baths: | 5 |
| Year Built: | 2002 |
| Property Taxes: | $11,432 |
| Days On Market: | 3859 |
| Lot Size: | 0,31 |
Description
Big Beautiful Home w/open floorplan. 2 story family room w/gas fireplace. Large upgraded kitchen. 4 beds & 3 full baths upstairs. Finished basement w/rec room, bar, 5th bedroom, full bath, exercise room & stairs to 3-car garage. Dual HVAC. White trim, upgraded millwork, hardwood floors, granite in kitchen & baths, tray ceilings & more. Hot tub outside. Quiet interior lot in a great neighborhood. Make it yours today!
Property Specifics
| Single Family | |
| — | |
| Traditional | |
| 2002 | |
| Full | |
| — | |
| No | |
| 0.31 |
| Kane | |
| Harvell Farms | |
| 0 / Not Applicable | |
| None | |
| Public | |
| Public Sewer | |
| 08888957 | |
| 1228178038 |
Nearby Schools
| NAME: | DISTRICT: | DISTANCE: | |
|---|---|---|---|
|
Grade School
Alice Gustafson Elementary Schoo |
101 | — | |
|
Middle School
Sam Rotolo Middle School Of Bat |
101 | Not in DB | |
|
High School
Batavia Sr High School |
101 | Not in DB | |
Property History
| DATE: | EVENT: | PRICE: | SOURCE: |
|---|---|---|---|
| 20 Mar, 2009 | Sold | $417,500 | MRED MLS |
| 9 Feb, 2009 | Under contract | $434,900 | MRED MLS |
| — | Last price change | $449,900 | MRED MLS |
| 26 Mar, 2008 | Listed for sale | $539,900 | MRED MLS |
| 12 May, 2015 | Sold | $460,000 | MRED MLS |
| 14 Apr, 2015 | Under contract | $474,900 | MRED MLS |
| 13 Apr, 2015 | Listed for sale | $474,900 | MRED MLS |
| 16 Oct, 2020 | Sold | $462,000 | MRED MLS |
| 17 Aug, 2020 | Under contract | $479,900 | MRED MLS |
| — | Last price change | $489,000 | MRED MLS |
| 29 Apr, 2020 | Listed for sale | $489,000 | MRED MLS |
Room Specifics
Total Bedrooms: 5
Bedrooms Above Ground: 4
Bedrooms Below Ground: 1
Dimensions: —
Floor Type: Carpet
Dimensions: —
Floor Type: Carpet
Dimensions: —
Floor Type: Carpet
Dimensions: —
Floor Type: —
Full Bathrooms: 5
Bathroom Amenities: Whirlpool,Separate Shower,Double Sink,Double Shower
Bathroom in Basement: 1
Rooms: Bonus Room,Bedroom 5,Eating Area,Exercise Room,Foyer,Game Room,Recreation Room,Storage,Heated Sun Room
Basement Description: Finished
Other Specifics
| 3 | |
| Concrete Perimeter | |
| Concrete | |
| Deck, Porch, Hot Tub | |
| — | |
| 93X132X72X146X17 | |
| Unfinished | |
| Full | |
| Skylight(s), Bar-Wet, Hardwood Floors, Wood Laminate Floors, First Floor Laundry | |
| Double Oven, Microwave, Dishwasher, Refrigerator, Bar Fridge, Washer, Dryer, Disposal, Stainless Steel Appliance(s) | |
| Not in DB | |
| Sidewalks, Street Lights, Street Paved | |
| — | |
| — | |
| Gas Log |
Tax History
| Year | Property Taxes |
|---|---|
| 2009 | $11,010 |
| 2015 | $11,432 |
| 2020 | $13,611 |
Contact Agent
Nearby Similar Homes
Nearby Sold Comparables
Contact Agent
Listing Provided By
Baird & Warner





