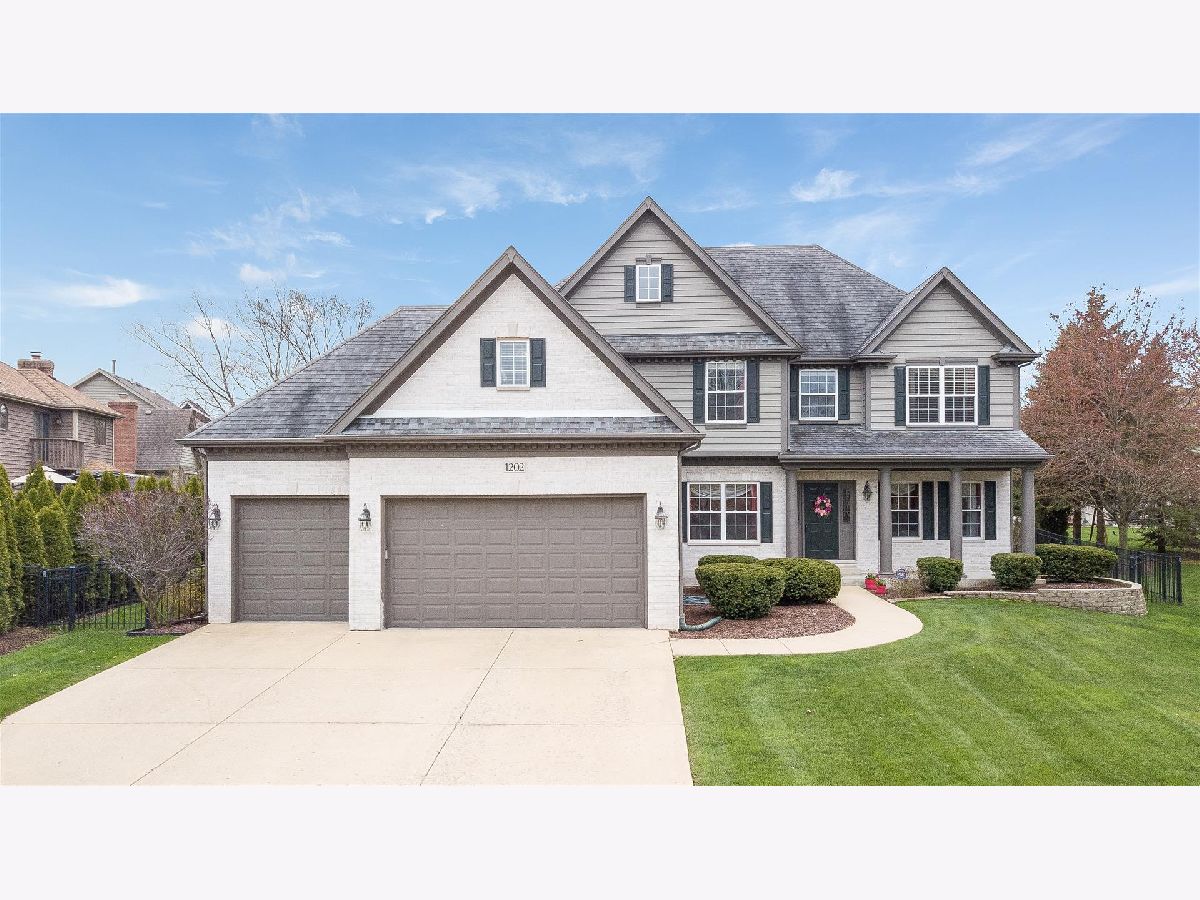1202 Buttermilk Lane, Batavia, Illinois 60510
$462,000
|
Sold
|
|
| Status: | Closed |
| Sqft: | 4,844 |
| Cost/Sqft: | $99 |
| Beds: | 4 |
| Baths: | 5 |
| Year Built: | 2002 |
| Property Taxes: | $13,611 |
| Days On Market: | 2025 |
| Lot Size: | 0,31 |
Description
Truly impressive 5BR/4.1BA two story in Harvell Farms of Batavia! 4,800+ sq ft of luxury living nestled in a quiet neighborhood close to parks, downtown, the Fox River, interstate and more. Lovely landscaped lot with covered front porch, wrought iron fence, side patio, custom well covers and large backyard deck perfect for entertaining and relaxing! Step inside to find refinished hardwood and bamboo flooring, upgraded millwork and a flowing open floor plan with tons of natural light. Fresh interior paint (including trim), new furnaces and re-circulating water heaters, new ceiling fans and new pumps in ejector pit and sump pump. Inviting living room, formal dining room and soaring two story family room with grand floor-to-ceiling brick fireplace with gas logs and impressive back yard views. Gourmet eat-in kitchen provides granite countertops, custom backsplash, convenient double oven and center island with breakfast bar. 1st floor sun room and laundry. Upstairs, you'll find wood laminate flooring in all 4 generously sized bedrooms. Master suite offers triple tray ceiling and deluxe private bath with skylight, double bowl vanity, oversize shower and whirlpool tub. Bedroom 2 includes a private bath. Offering even more living space is the full finished basement with rec room, game room, wet bar, exercise room, 5th bedroom and full bath. There's also a 2nd stairway providing access to the garage. This home honestly has it all! Ideal location at an unbeatable price make this a MUST SEE!
Property Specifics
| Single Family | |
| — | |
| — | |
| 2002 | |
| Full | |
| — | |
| No | |
| 0.31 |
| Kane | |
| Harvell Farms | |
| — / Not Applicable | |
| None | |
| Public | |
| Public Sewer | |
| 10701300 | |
| 1228178038 |
Nearby Schools
| NAME: | DISTRICT: | DISTANCE: | |
|---|---|---|---|
|
Grade School
Alice Gustafson Elementary Schoo |
101 | — | |
|
High School
Batavia Sr High School |
101 | Not in DB | |
Property History
| DATE: | EVENT: | PRICE: | SOURCE: |
|---|---|---|---|
| 20 Mar, 2009 | Sold | $417,500 | MRED MLS |
| 9 Feb, 2009 | Under contract | $434,900 | MRED MLS |
| — | Last price change | $449,900 | MRED MLS |
| 26 Mar, 2008 | Listed for sale | $539,900 | MRED MLS |
| 12 May, 2015 | Sold | $460,000 | MRED MLS |
| 14 Apr, 2015 | Under contract | $474,900 | MRED MLS |
| 13 Apr, 2015 | Listed for sale | $474,900 | MRED MLS |
| 16 Oct, 2020 | Sold | $462,000 | MRED MLS |
| 17 Aug, 2020 | Under contract | $479,900 | MRED MLS |
| — | Last price change | $489,000 | MRED MLS |
| 29 Apr, 2020 | Listed for sale | $489,000 | MRED MLS |

Room Specifics
Total Bedrooms: 5
Bedrooms Above Ground: 4
Bedrooms Below Ground: 1
Dimensions: —
Floor Type: Wood Laminate
Dimensions: —
Floor Type: Wood Laminate
Dimensions: —
Floor Type: Wood Laminate
Dimensions: —
Floor Type: —
Full Bathrooms: 5
Bathroom Amenities: Whirlpool,Separate Shower,Double Sink,Double Shower
Bathroom in Basement: 1
Rooms: Bedroom 5,Eating Area,Recreation Room,Game Room,Exercise Room,Sun Room
Basement Description: Finished
Other Specifics
| 3 | |
| Concrete Perimeter | |
| Concrete | |
| Deck, Patio, Porch, Storms/Screens | |
| Fenced Yard,Landscaped | |
| 93X132X72X146X17 | |
| — | |
| Full | |
| Vaulted/Cathedral Ceilings, Skylight(s), Bar-Wet, Hardwood Floors, Wood Laminate Floors, First Floor Laundry, Walk-In Closet(s) | |
| Double Oven, Microwave, Dishwasher, Washer, Dryer, Disposal, Cooktop | |
| Not in DB | |
| Park, Curbs, Sidewalks, Street Lights, Street Paved | |
| — | |
| — | |
| Gas Log, Gas Starter |
Tax History
| Year | Property Taxes |
|---|---|
| 2009 | $11,010 |
| 2015 | $11,432 |
| 2020 | $13,611 |
Contact Agent
Nearby Similar Homes
Nearby Sold Comparables
Contact Agent
Listing Provided By
REMAX All Pro - St Charles




