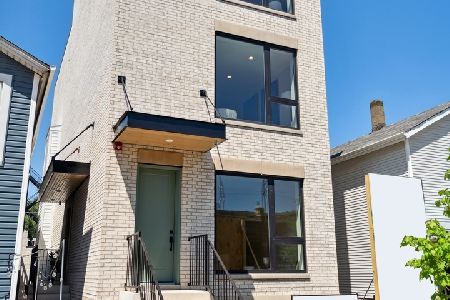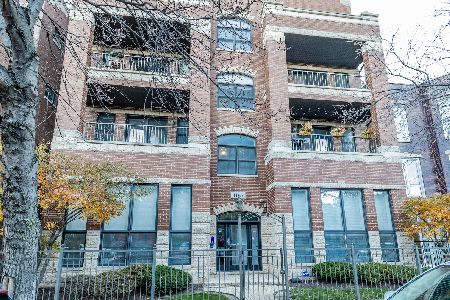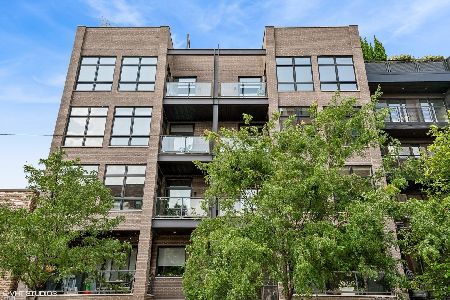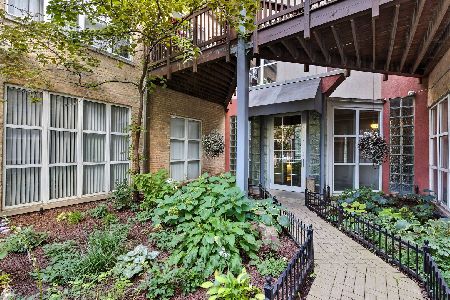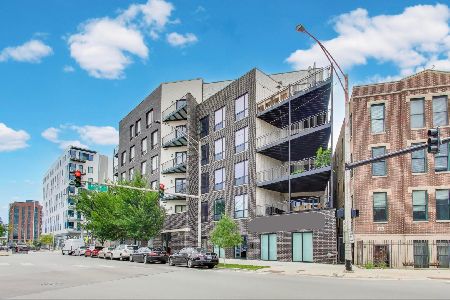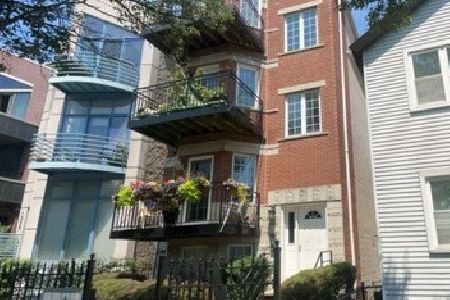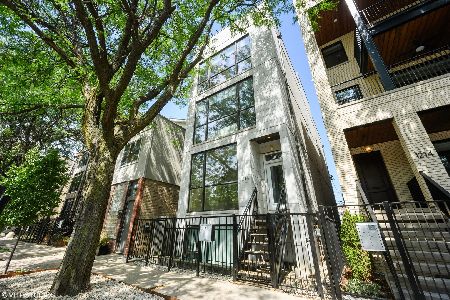1214 Hubbard Street, West Town, Chicago, Illinois 60642
$1,360,000
|
Sold
|
|
| Status: | Closed |
| Sqft: | 2,600 |
| Cost/Sqft: | $538 |
| Beds: | 3 |
| Baths: | 3 |
| Year Built: | 2019 |
| Property Taxes: | $9,867 |
| Days On Market: | 2446 |
| Lot Size: | 0,00 |
Description
SOLD BEFORE PRINT! CONTACT US FOR FUTURE DEVELOPMENT OPPORTUNITIES! Redefined new construction penthouse offers a deep rich atmosphere parallel to nothing we've seen in Chicago! Distinct & layered style with highest level of finishes in this Fulton Market project. Subzero, Wolf, and Bosch appliances w/butlers pantry & wet bar. Custom modern Bedford black kitchen w/solid quartz countertops & double stacked quartz waterfall island. Kohler black matte sink & Brizo brushed gold faucet. Two interior fireplaces w/custom mantels & built ins. Bathrooms embrace Ann Sachs & renaissance tiles, Kohler & Brizo fixtures, Maidstone tub, steam shower, heated floors & dual vanity. Custom walk in closet for a distinguished palate. Stairwell lighting. Four outdoor spaces including ~ three seasons room w/outdoor fireplace, & concrete pavers off the family room perfect for Alfresco dining. Massive roof deck w/skyline views, gas, electric & water.
Property Specifics
| Condos/Townhomes | |
| 2 | |
| — | |
| 2019 | |
| None | |
| — | |
| No | |
| — |
| Cook | |
| — | |
| 170 / Monthly | |
| Water,Exterior Maintenance,Scavenger | |
| Lake Michigan | |
| Public Sewer | |
| 10380058 | |
| 17081340240000 |
Nearby Schools
| NAME: | DISTRICT: | DISTANCE: | |
|---|---|---|---|
|
Grade School
Ogden International |
299 | — | |
Property History
| DATE: | EVENT: | PRICE: | SOURCE: |
|---|---|---|---|
| 6 Aug, 2019 | Sold | $1,360,000 | MRED MLS |
| 15 May, 2019 | Under contract | $1,399,900 | MRED MLS |
| 15 May, 2019 | Listed for sale | $1,399,900 | MRED MLS |
Room Specifics
Total Bedrooms: 3
Bedrooms Above Ground: 3
Bedrooms Below Ground: 0
Dimensions: —
Floor Type: Hardwood
Dimensions: —
Floor Type: Hardwood
Full Bathrooms: 3
Bathroom Amenities: Separate Shower,Steam Shower,Double Sink
Bathroom in Basement: 0
Rooms: Walk In Closet,Terrace,Balcony/Porch/Lanai,Deck
Basement Description: None
Other Specifics
| 1 | |
| Concrete Perimeter | |
| Off Alley | |
| Patio, Roof Deck, Stamped Concrete Patio | |
| — | |
| 24X141 | |
| — | |
| Full | |
| Hardwood Floors, Heated Floors, Second Floor Laundry, Laundry Hook-Up in Unit, Built-in Features, Walk-In Closet(s) | |
| Double Oven, Range, Microwave, Dishwasher, High End Refrigerator, Freezer, Disposal, Stainless Steel Appliance(s), Wine Refrigerator | |
| Not in DB | |
| — | |
| — | |
| None | |
| Gas Starter |
Tax History
| Year | Property Taxes |
|---|---|
| 2019 | $9,867 |
Contact Agent
Nearby Similar Homes
Nearby Sold Comparables
Contact Agent
Listing Provided By
Berkshire Hathaway HomeServices KoenigRubloff

