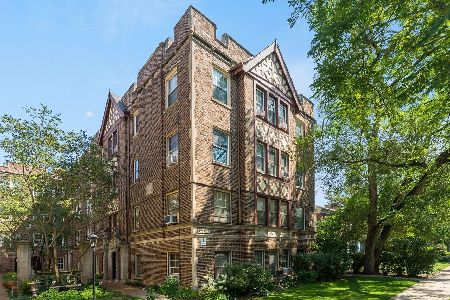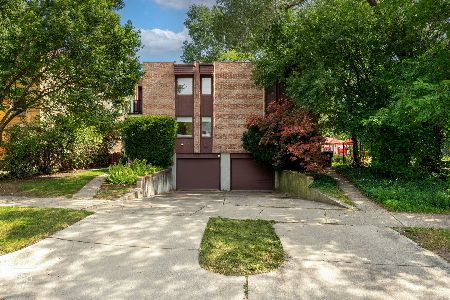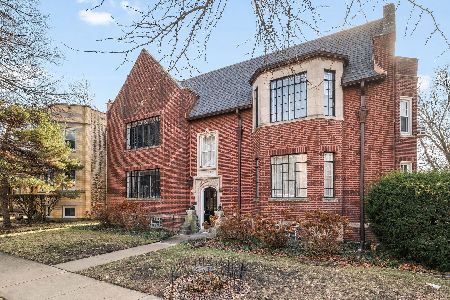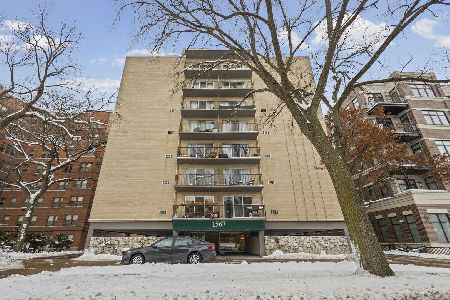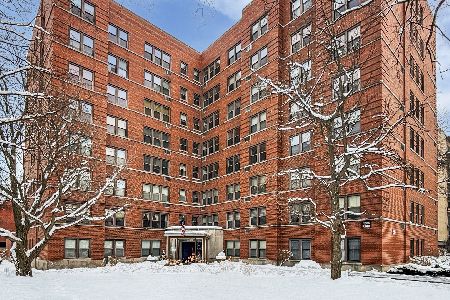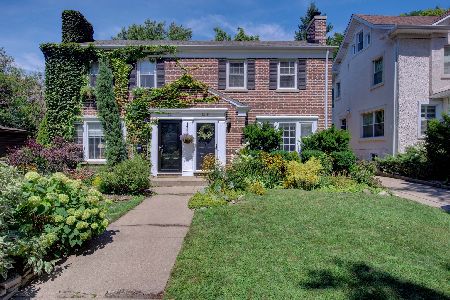1214 Oakton Street, Evanston, Illinois 60202
$200,000
|
Sold
|
|
| Status: | Closed |
| Sqft: | 1,495 |
| Cost/Sqft: | $137 |
| Beds: | 2 |
| Baths: | 2 |
| Year Built: | 1898 |
| Property Taxes: | $3,916 |
| Days On Market: | 1671 |
| Lot Size: | 0,00 |
Description
Welcome home to this bright and sunny 2 bedroom, 1.5 bathroom condo in an intimate 2 Unit Evanston building. This Top/2nd Floor unit greets you with a Private Entrance leading to high ceilings, hardwood floors and an open floor plan that is ready for you to entertain family and friends. The spacious Living Room with cozy decorative Gas Fireplace opens to the Dining Room with plenty of space for a large table for those special gatherings. Adjacent to the Living Room is a spacious front room with walk-in closet, perfectly located for a home Office or 3rd Bedroom. Past the Dining Room, the long galley Kitchen has plenty of cabinets and an Eat-In Area. Both Bedrooms have Walk-In Closets and share the Full Bathroom. Another 1/2 Bath is conveniently located near the Bedrooms. Laundry, bike and additional Storage in Basement and is accessible via a Private interior back stairwell. Easy Off-street Parking with 2 tandem parking spots nearest the house. Charming shared outdoor space includes the patio, backyard and side yard. All exterior maintenance is shared with 1st Floor Unit Owner. Private HOA is in place for both units. Investor friendly - leases and Airbnb are allowed. No current tax exemptions. Sold As-Is.
Property Specifics
| Condos/Townhomes | |
| 2 | |
| — | |
| 1898 | |
| Partial | |
| — | |
| No | |
| — |
| Cook | |
| — | |
| 0 / Monthly | |
| None | |
| Lake Michigan | |
| Public Sewer | |
| 11115979 | |
| 11301000341002 |
Nearby Schools
| NAME: | DISTRICT: | DISTANCE: | |
|---|---|---|---|
|
Grade School
Oakton Elementary School |
65 | — | |
|
Middle School
Chute Middle School |
65 | Not in DB | |
|
High School
Evanston Twp High School |
202 | Not in DB | |
Property History
| DATE: | EVENT: | PRICE: | SOURCE: |
|---|---|---|---|
| 6 Oct, 2021 | Sold | $200,000 | MRED MLS |
| 22 Sep, 2021 | Under contract | $205,000 | MRED MLS |
| — | Last price change | $215,000 | MRED MLS |
| 1 Jul, 2021 | Listed for sale | $230,000 | MRED MLS |
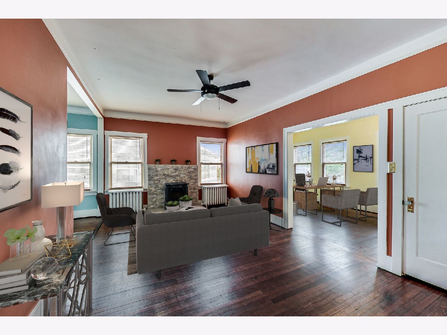
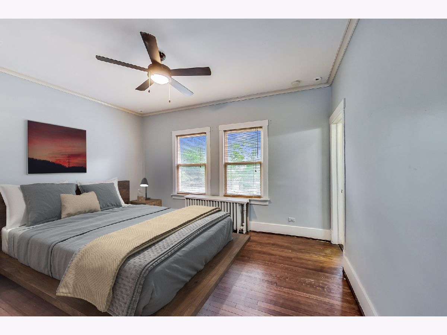
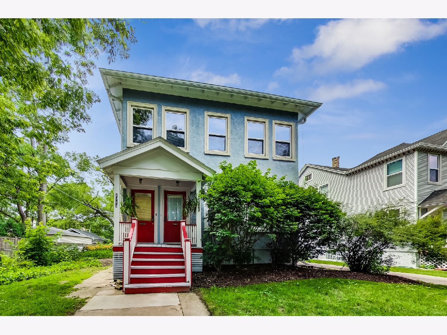
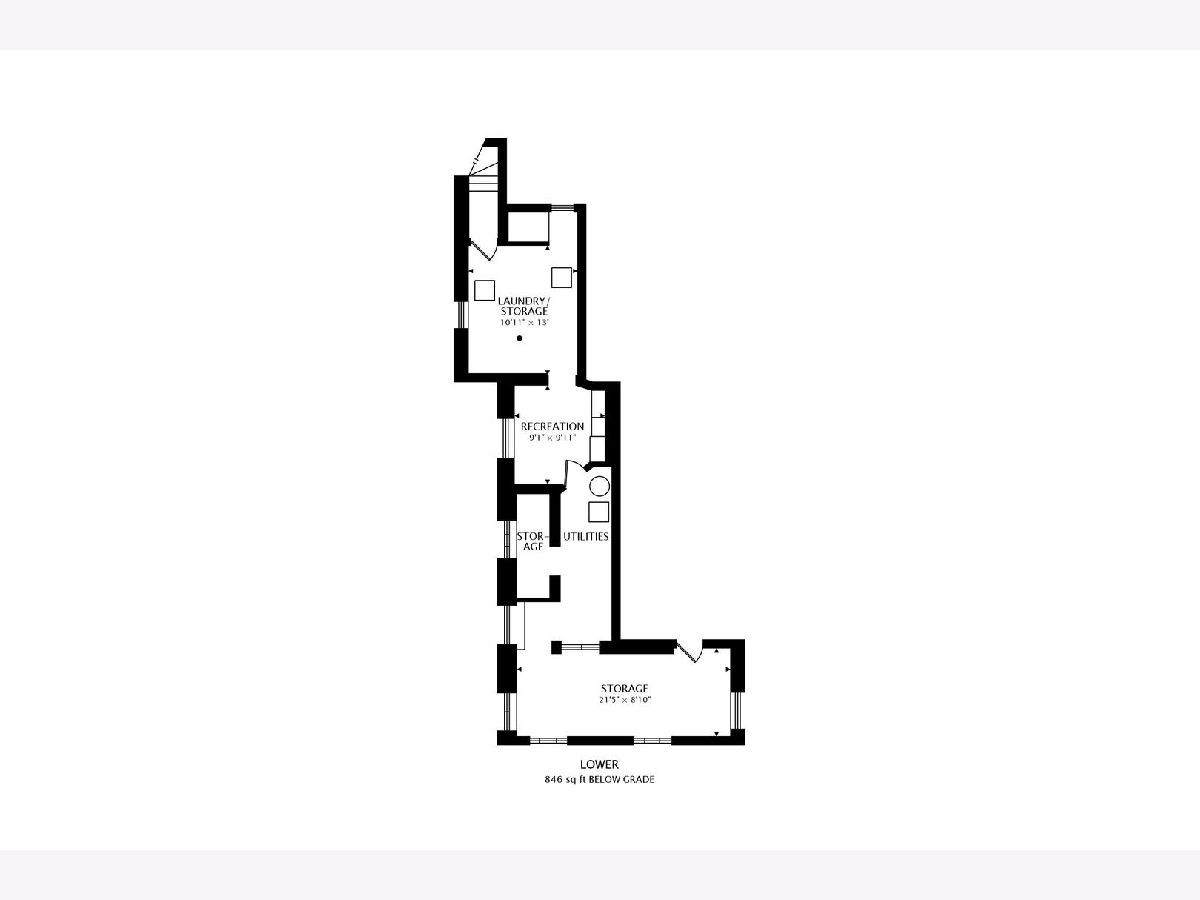
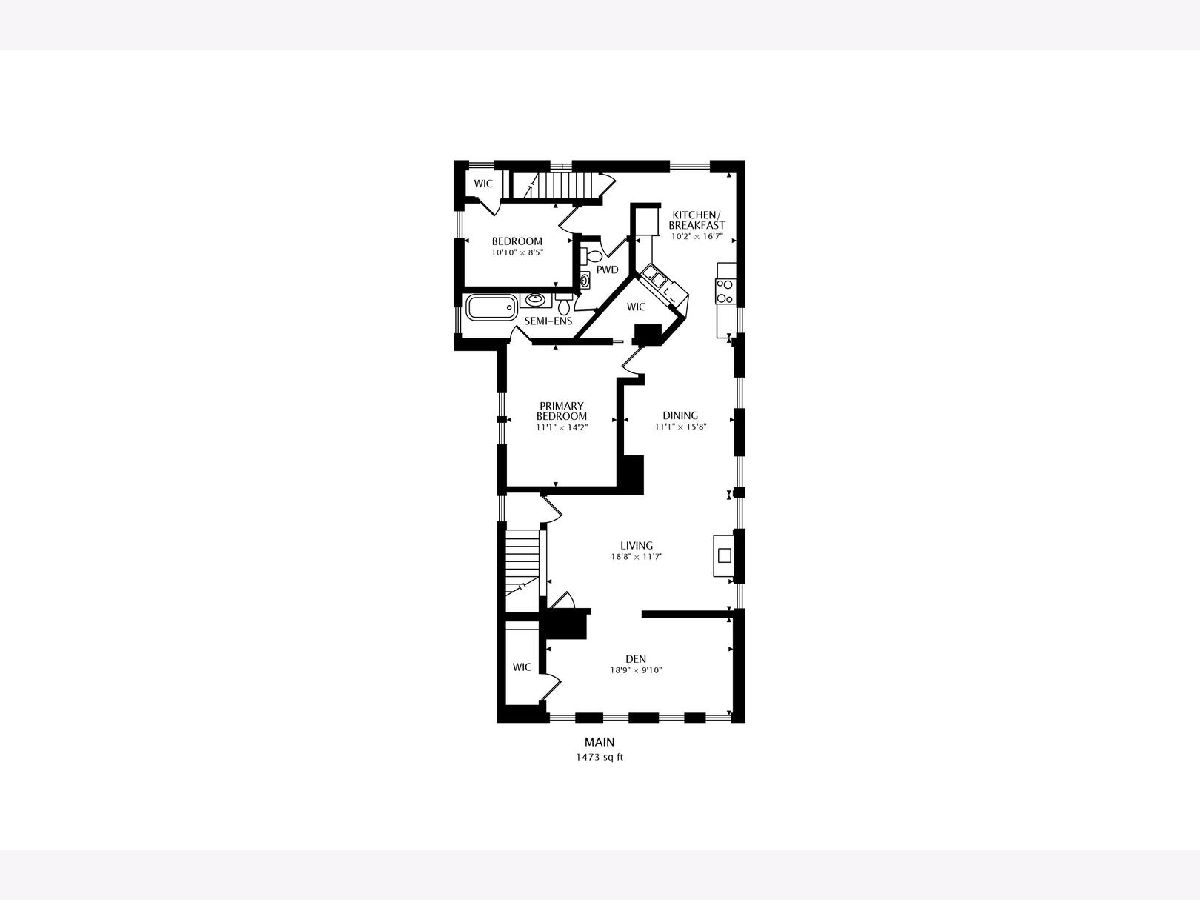
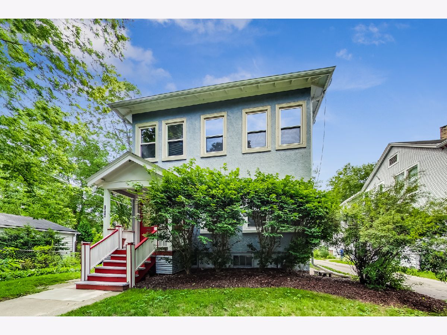
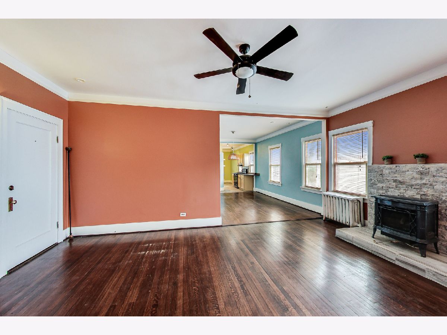
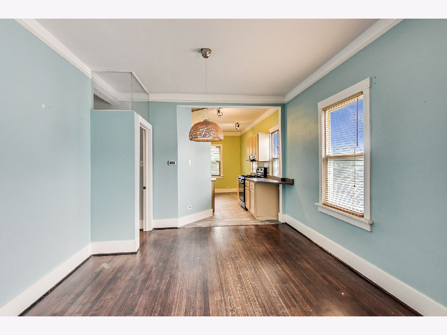
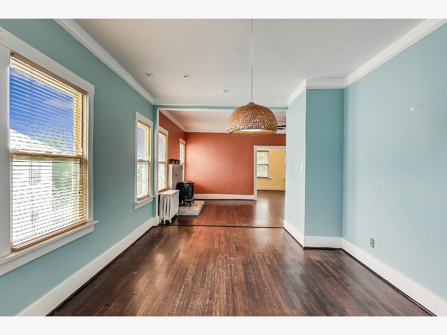
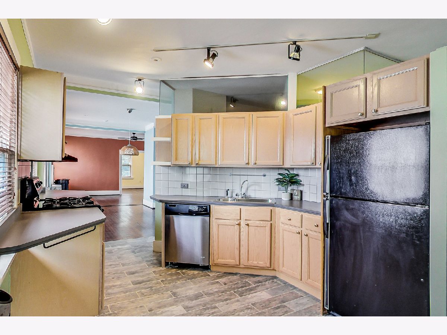
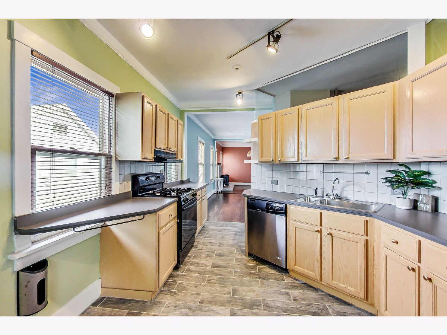
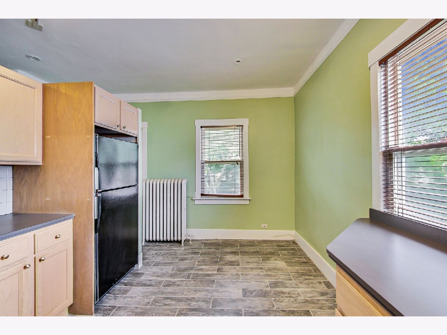
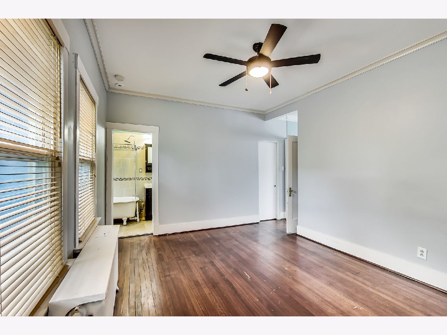
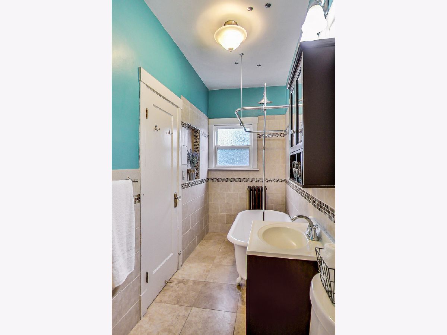
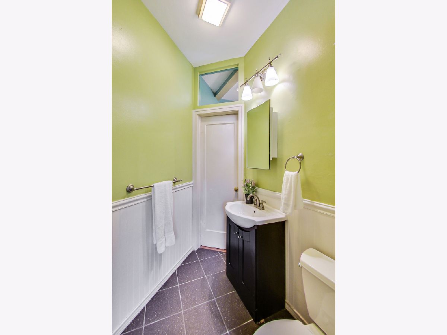
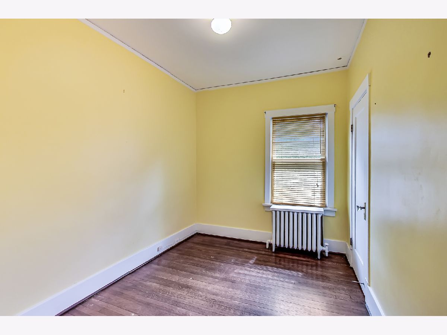
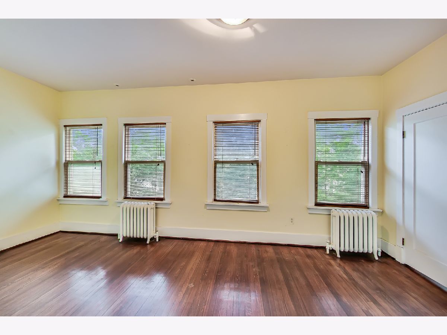
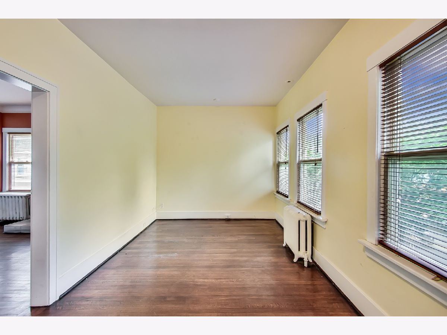
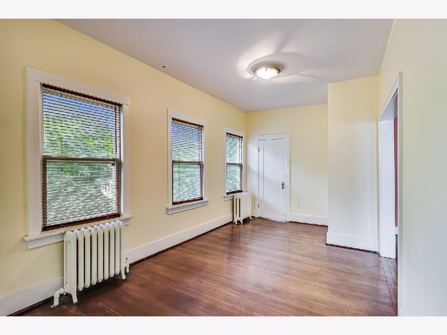
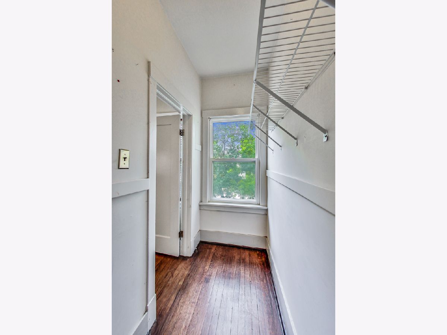
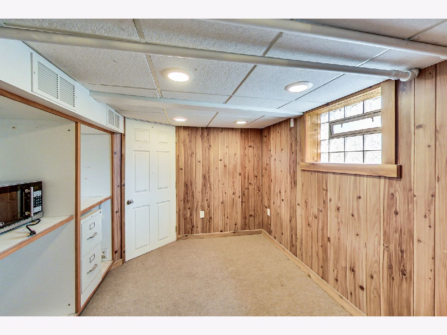
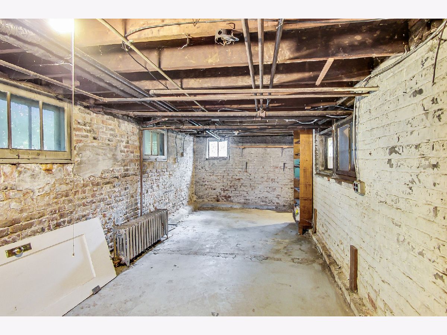
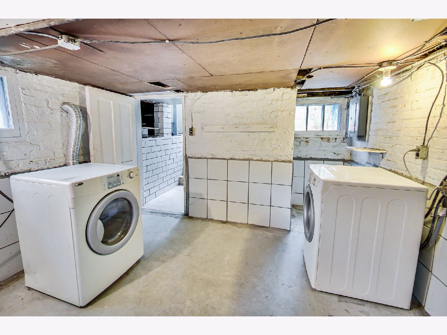
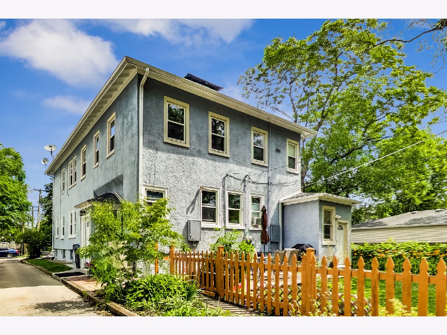
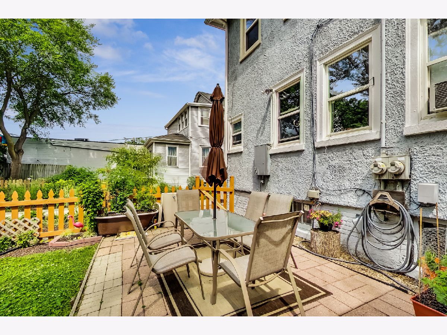
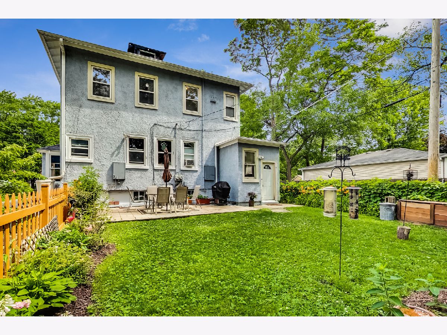
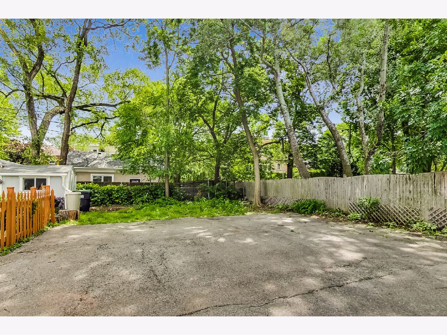
Room Specifics
Total Bedrooms: 2
Bedrooms Above Ground: 2
Bedrooms Below Ground: 0
Dimensions: —
Floor Type: Hardwood
Full Bathrooms: 2
Bathroom Amenities: Soaking Tub
Bathroom in Basement: 0
Rooms: Eating Area,Office,Foyer,Storage,Walk In Closet
Basement Description: Partially Finished,Exterior Access
Other Specifics
| — | |
| — | |
| Gravel,Shared | |
| Patio | |
| Mature Trees | |
| 50 X 150 | |
| — | |
| Full | |
| Hardwood Floors, Storage, Walk-In Closet(s), Open Floorplan | |
| Range, Dishwasher, Refrigerator, Washer, Dryer, Disposal | |
| Not in DB | |
| — | |
| — | |
| — | |
| Gas Log, Gas Starter, Ventless, Free Standing |
Tax History
| Year | Property Taxes |
|---|---|
| 2021 | $3,916 |
Contact Agent
Nearby Similar Homes
Nearby Sold Comparables
Contact Agent
Listing Provided By
@properties

