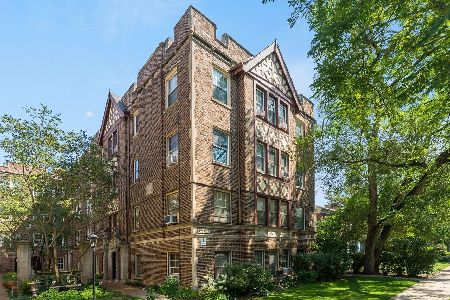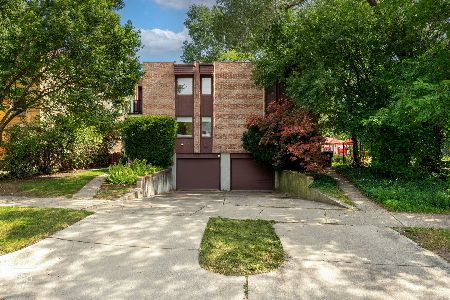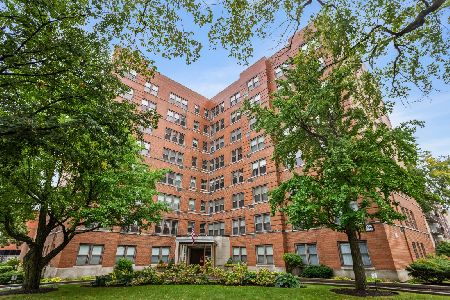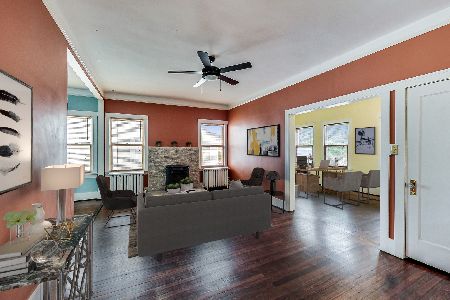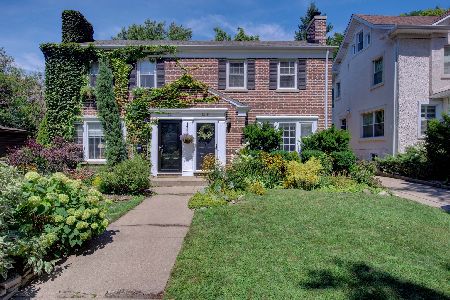1216 Oakton Street, Evanston, Illinois 60202
$165,000
|
Sold
|
|
| Status: | Closed |
| Sqft: | 1,300 |
| Cost/Sqft: | $131 |
| Beds: | 2 |
| Baths: | 2 |
| Year Built: | 1912 |
| Property Taxes: | $4,664 |
| Days On Market: | 3914 |
| Lot Size: | 0,00 |
Description
Architecturally preserved for great curb appeal and charming interior w/deco Frplc in Liv Rm-this unique condo has the amenities of a single family residence w/ garage parkg and fenced back yard- your own private bsmnt area w/laundry n great storage-Hrdwd flrs thru out- Roof @4yrs, newer windows, Water heater 2yr-Fam Rm or 3rd BR-Near schools and park. 1yr home warranty include
Property Specifics
| Condos/Townhomes | |
| 2 | |
| — | |
| 1912 | |
| Full | |
| CONDO | |
| No | |
| — |
| Cook | |
| — | |
| 0 / Not Applicable | |
| None | |
| Lake Michigan | |
| Public Sewer | |
| 08857345 | |
| 11301000341001 |
Nearby Schools
| NAME: | DISTRICT: | DISTANCE: | |
|---|---|---|---|
|
Grade School
Oakton Elementary School |
65 | — | |
|
Middle School
Chute Middle School |
65 | Not in DB | |
|
High School
Evanston Twp High School |
202 | Not in DB | |
Property History
| DATE: | EVENT: | PRICE: | SOURCE: |
|---|---|---|---|
| 8 Jun, 2015 | Sold | $165,000 | MRED MLS |
| 10 Apr, 2015 | Under contract | $169,900 | MRED MLS |
| — | Last price change | $174,900 | MRED MLS |
| 10 Mar, 2015 | Listed for sale | $178,500 | MRED MLS |
Room Specifics
Total Bedrooms: 2
Bedrooms Above Ground: 2
Bedrooms Below Ground: 0
Dimensions: —
Floor Type: Hardwood
Full Bathrooms: 2
Bathroom Amenities: —
Bathroom in Basement: 0
Rooms: Utility Room-Lower Level
Basement Description: Exterior Access
Other Specifics
| 2 | |
| Brick/Mortar,Concrete Perimeter | |
| Shared,Side Drive | |
| Patio | |
| — | |
| 50 X 125 | |
| — | |
| Half | |
| Hardwood Floors, Laundry Hook-Up in Unit, Storage | |
| Range, Microwave, Dishwasher, Refrigerator, Washer, Dryer | |
| Not in DB | |
| — | |
| — | |
| Park | |
| — |
Tax History
| Year | Property Taxes |
|---|---|
| 2015 | $4,664 |
Contact Agent
Nearby Similar Homes
Nearby Sold Comparables
Contact Agent
Listing Provided By
Century 21 McMullen Real Estate Inc

