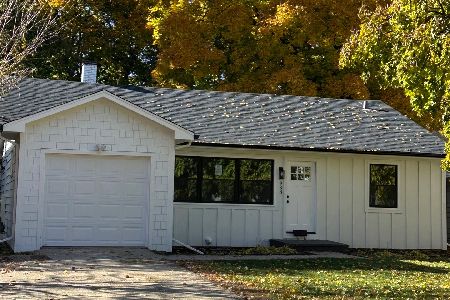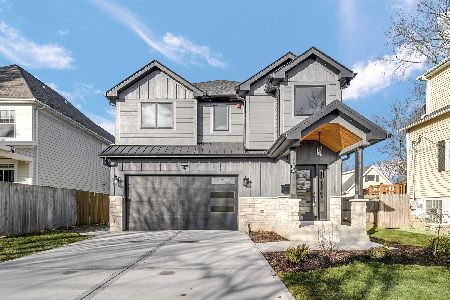1214 Somerset Avenue, Deerfield, Illinois 60015
$595,000
|
Sold
|
|
| Status: | Closed |
| Sqft: | 2,586 |
| Cost/Sqft: | $242 |
| Beds: | 4 |
| Baths: | 3 |
| Year Built: | 1979 |
| Property Taxes: | $17,142 |
| Days On Market: | 3166 |
| Lot Size: | 0,20 |
Description
PERFECT LOCATION! PERFECT HOME! Meticulously maintained and updated, this 4 bedroom, 2.5 colonial sits in the heart of Deerfield. Walk to train, parks, pools, recreation centers, schools, shopping. Beautiful refinished hardwood flooring, new carpet, newer windows, designer custom cabinetry, built-in appliances and granite countertops are just some of the special features. Basement is fully finished with new carpet and offers great open space for a recreation, playroom or exercise room. Fabulous remodeled master bath with steam shower, heated floors and double vanity. Exclusive to the neighborhood, the home has a mud/laundry room with heated floors and extensive storage. Great curb appeal with professional, contemporary landscaping, complete with sprinkler system as well as brick paver patio and walkways. Absolutely nothing to do but move in and start making memories in this wonderful neighborhood!
Property Specifics
| Single Family | |
| — | |
| Colonial | |
| 1979 | |
| Full | |
| — | |
| No | |
| 0.2 |
| Lake | |
| Laurel Hill North | |
| 0 / Not Applicable | |
| None | |
| Public | |
| Public Sewer | |
| 09636938 | |
| 16293050330000 |
Nearby Schools
| NAME: | DISTRICT: | DISTANCE: | |
|---|---|---|---|
|
Grade School
Wilmot Elementary School |
109 | — | |
|
High School
Deerfield High School |
113 | Not in DB | |
Property History
| DATE: | EVENT: | PRICE: | SOURCE: |
|---|---|---|---|
| 18 Aug, 2017 | Sold | $595,000 | MRED MLS |
| 6 Jul, 2017 | Under contract | $625,000 | MRED MLS |
| — | Last price change | $650,000 | MRED MLS |
| 24 May, 2017 | Listed for sale | $650,000 | MRED MLS |
Room Specifics
Total Bedrooms: 4
Bedrooms Above Ground: 4
Bedrooms Below Ground: 0
Dimensions: —
Floor Type: Carpet
Dimensions: —
Floor Type: Carpet
Dimensions: —
Floor Type: Carpet
Full Bathrooms: 3
Bathroom Amenities: Steam Shower,Double Sink,Double Shower
Bathroom in Basement: 0
Rooms: Eating Area,Recreation Room,Foyer,Storage,Walk In Closet
Basement Description: Partially Finished
Other Specifics
| 2 | |
| — | |
| Asphalt,Brick | |
| Patio, Brick Paver Patio | |
| Landscaped | |
| 132 X 67 | |
| Pull Down Stair,Unfinished | |
| Full | |
| Sauna/Steam Room, Hardwood Floors, Heated Floors, First Floor Laundry | |
| Range, Microwave, Dishwasher, Refrigerator, Washer, Dryer, Disposal, Stainless Steel Appliance(s) | |
| Not in DB | |
| Pool, Tennis Courts, Sidewalks, Street Lights | |
| — | |
| — | |
| Wood Burning |
Tax History
| Year | Property Taxes |
|---|---|
| 2017 | $17,142 |
Contact Agent
Nearby Similar Homes
Nearby Sold Comparables
Contact Agent
Listing Provided By
Berkshire Hathaway HomeServices KoenigRubloff










