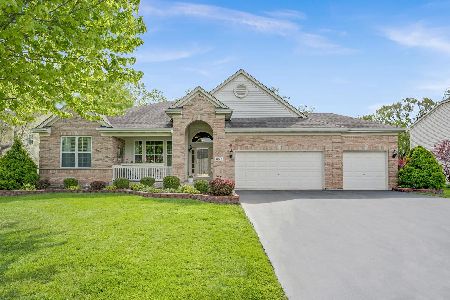1215 Mallard Lane, Hoffman Estates, Illinois 60192
$376,500
|
Sold
|
|
| Status: | Closed |
| Sqft: | 3,505 |
| Cost/Sqft: | $108 |
| Beds: | 4 |
| Baths: | 4 |
| Year Built: | 2004 |
| Property Taxes: | $12,533 |
| Days On Market: | 2439 |
| Lot Size: | 0,35 |
Description
Walk into an open floor plan and experience a feeling of spaciousness. A stylish granite counter top is the focus of the kitchen. Center island, plenty of cabinet space and stainless steel appliances complete the space. The kitchen flows into the extended eating area big enough for a table for 8. The living room and dining room feature hardwood floors and plenty of light. Dramatic two story family room, game room, den and laundry complete the main floor. Four spacious bedrooms with plenty of room for study, sleep and storage. Master bedroom has vaulted ceiling, two walk-in closets and en suite master bathroom. Basement is partially finished with full bathroom, bedroom, family room and storage space. Entertain in the backyard on the large paver patio with fire pit. Perfect for anyone, this home is ideally positioned to enjoy life in the suburbs!
Property Specifics
| Single Family | |
| — | |
| — | |
| 2004 | |
| Partial | |
| — | |
| No | |
| 0.35 |
| Cook | |
| — | |
| 0 / Not Applicable | |
| None | |
| Lake Michigan | |
| Public Sewer | |
| 10394142 | |
| 06093120250000 |
Nearby Schools
| NAME: | DISTRICT: | DISTANCE: | |
|---|---|---|---|
|
Grade School
Timber Trails Elementary School |
46 | — | |
|
Middle School
Larsen Middle School |
46 | Not in DB | |
|
High School
Elgin High School |
46 | Not in DB | |
Property History
| DATE: | EVENT: | PRICE: | SOURCE: |
|---|---|---|---|
| 13 Sep, 2019 | Sold | $376,500 | MRED MLS |
| 6 Aug, 2019 | Under contract | $380,100 | MRED MLS |
| — | Last price change | $399,900 | MRED MLS |
| 28 May, 2019 | Listed for sale | $399,900 | MRED MLS |
Room Specifics
Total Bedrooms: 5
Bedrooms Above Ground: 4
Bedrooms Below Ground: 1
Dimensions: —
Floor Type: Carpet
Dimensions: —
Floor Type: Carpet
Dimensions: —
Floor Type: Carpet
Dimensions: —
Floor Type: —
Full Bathrooms: 4
Bathroom Amenities: Separate Shower,Double Sink,Soaking Tub
Bathroom in Basement: 1
Rooms: Bedroom 5,Den,Eating Area,Family Room,Game Room,Storage
Basement Description: Partially Finished,Crawl
Other Specifics
| 2 | |
| Concrete Perimeter | |
| Asphalt | |
| Brick Paver Patio, Fire Pit | |
| Forest Preserve Adjacent,Mature Trees | |
| 85 X 194 X 85 X 193 | |
| Unfinished | |
| Full | |
| Vaulted/Cathedral Ceilings, Hardwood Floors, First Floor Laundry, Walk-In Closet(s) | |
| Double Oven, Microwave, Dishwasher, Refrigerator, Disposal, Stainless Steel Appliance(s), Cooktop | |
| Not in DB | |
| Street Lights, Street Paved | |
| — | |
| — | |
| — |
Tax History
| Year | Property Taxes |
|---|---|
| 2019 | $12,533 |
Contact Agent
Nearby Sold Comparables
Contact Agent
Listing Provided By
Coldwell Banker Residential Brokerage







