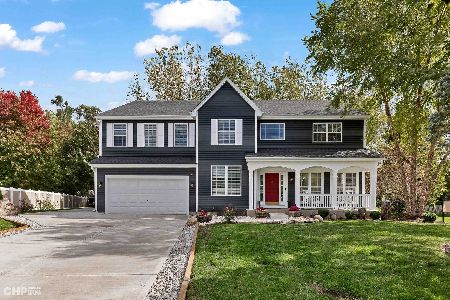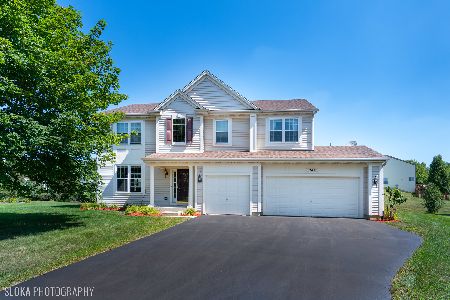1235 Mallard Lane, Hoffman Estates, Illinois 60192
$435,000
|
Sold
|
|
| Status: | Closed |
| Sqft: | 2,505 |
| Cost/Sqft: | $172 |
| Beds: | 3 |
| Baths: | 3 |
| Year Built: | 2004 |
| Property Taxes: | $10,311 |
| Days On Market: | 1721 |
| Lot Size: | 0,46 |
Description
Interactive 3D tour! Turn key 1-Owner home in coveted Winding Trails w/ highly coveted 2000 sqft Finished Lookout Basement. This 5BR, 3BA ranch has New SS appliances, Refinished hardwood flooring & Freshly painted walls! Tremendous curb appeal w/ brick front, covered porch & bonus - 3 car garage! Enjoy 12' ceilings in foyer & formal living space; wet bar opens to dining room, the perfect space for entertaining. Upgraded open concept kitchen features breakfast nook, center island & sliders to backyard patio. Master Wing will be your private sanctuary featuring private soaking tub, walk-in shower, dual sinks, & generous walk-in closet. 2 main floor BRs & full BA w/ dual sinks, are located on main level w/ laundry room. Finished basement, features coveted lookout windows, 9' ceilings, 2 additional BRs & 1BA. Tremendous storage opportunities throughout entire home. Buyers to confirm all listing info. Highest and Best offers due by 8PM Sunday, May 16th
Property Specifics
| Single Family | |
| — | |
| Ranch | |
| 2004 | |
| Full | |
| — | |
| No | |
| 0.46 |
| Cook | |
| Winding Trails | |
| — / Not Applicable | |
| None | |
| Public | |
| Public Sewer | |
| 11087834 | |
| 06093120230000 |
Nearby Schools
| NAME: | DISTRICT: | DISTANCE: | |
|---|---|---|---|
|
Grade School
Timber Trails Elementary School |
46 | — | |
|
Middle School
Larsen Middle School |
46 | Not in DB | |
|
High School
Elgin High School |
46 | Not in DB | |
Property History
| DATE: | EVENT: | PRICE: | SOURCE: |
|---|---|---|---|
| 18 Jun, 2021 | Sold | $435,000 | MRED MLS |
| 17 May, 2021 | Under contract | $429,900 | MRED MLS |
| 14 May, 2021 | Listed for sale | $429,900 | MRED MLS |
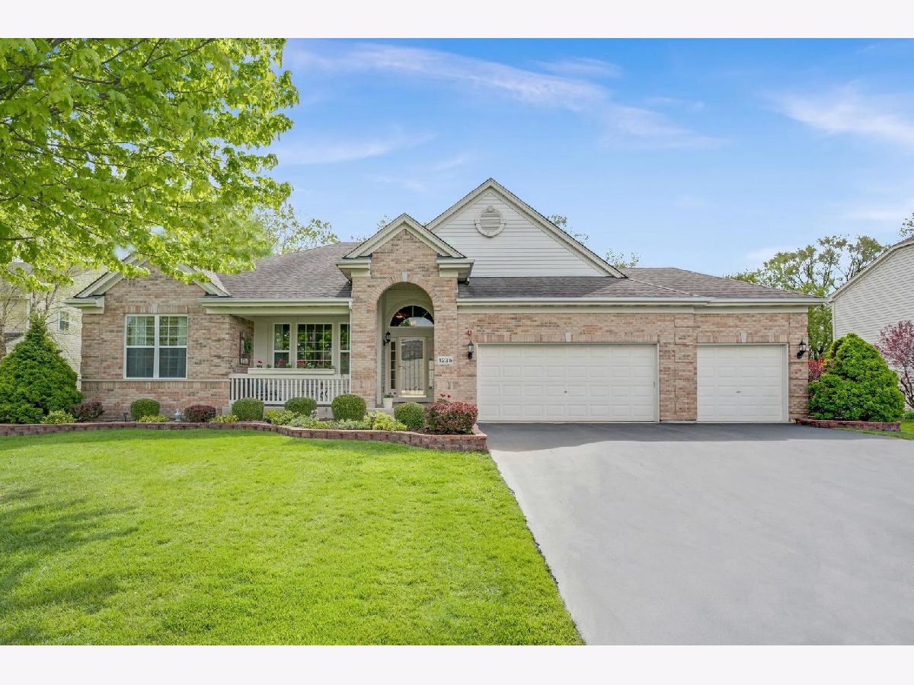
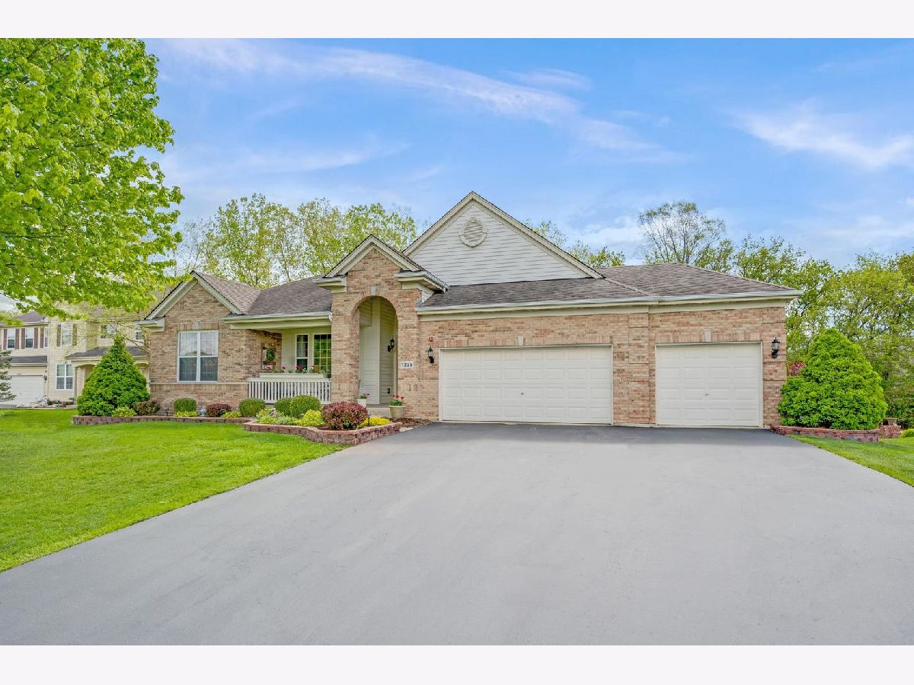
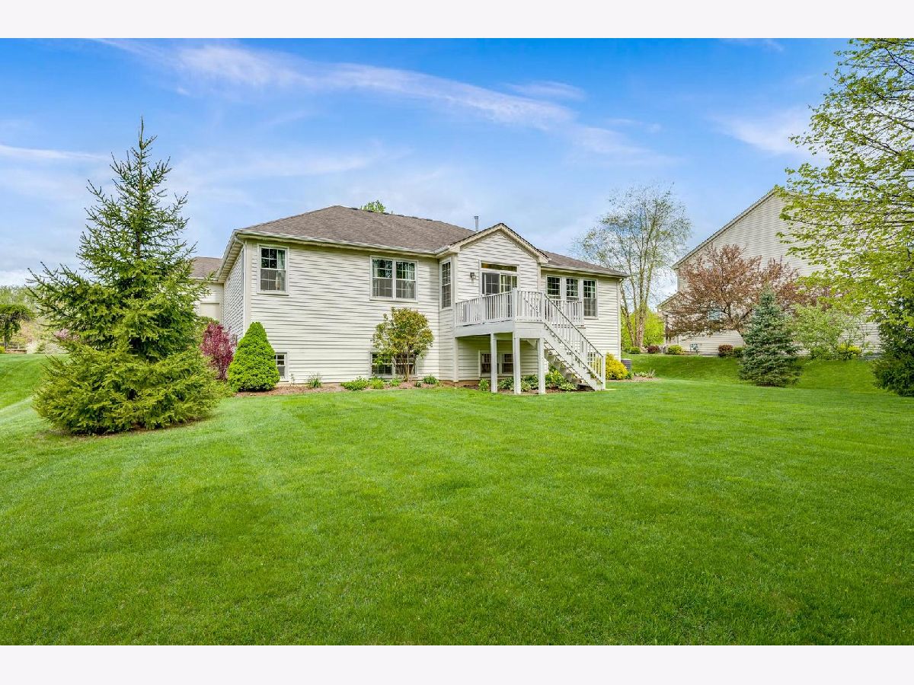
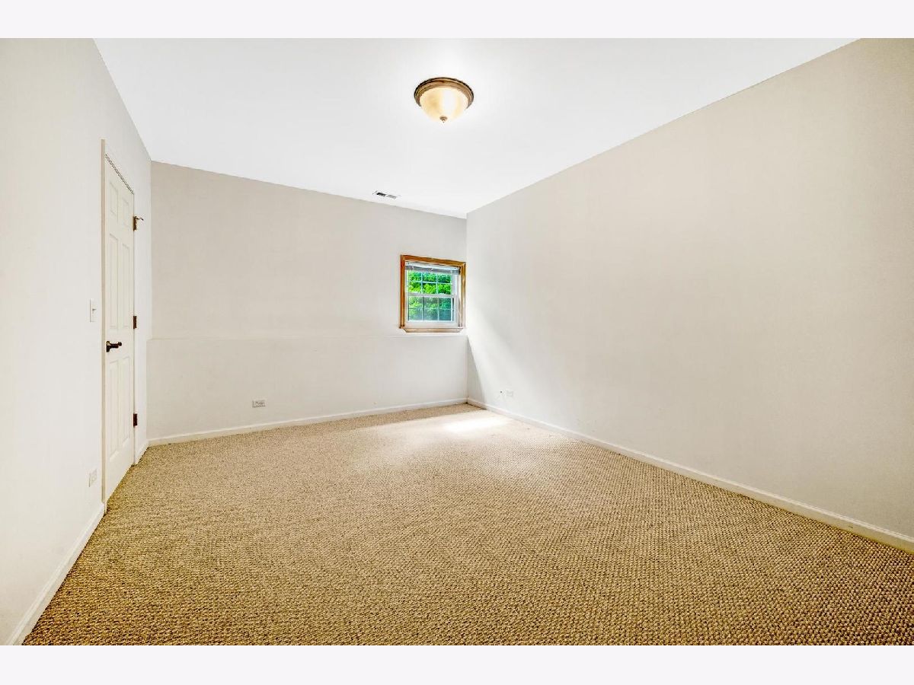
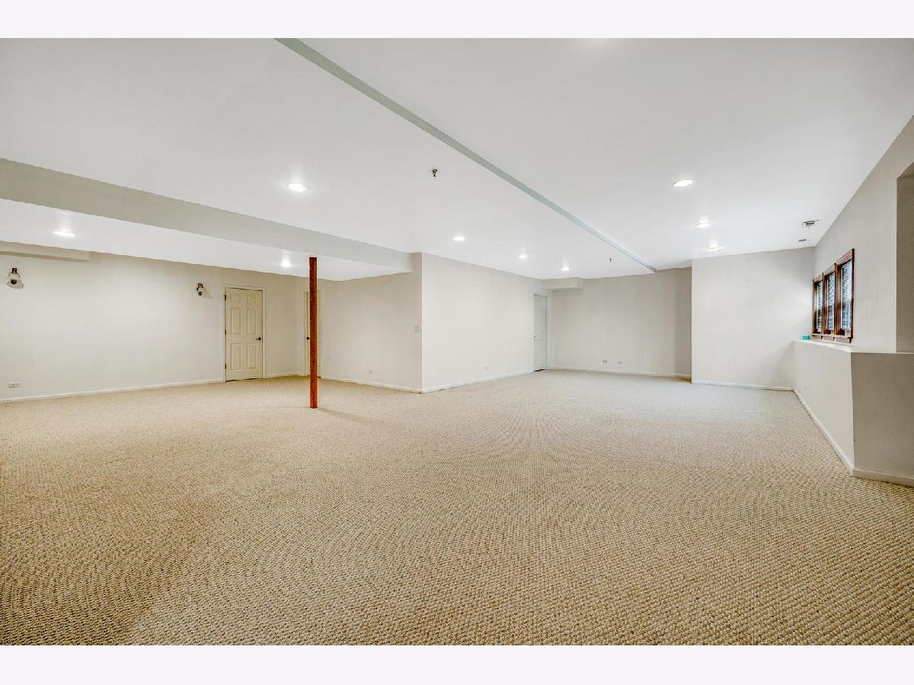







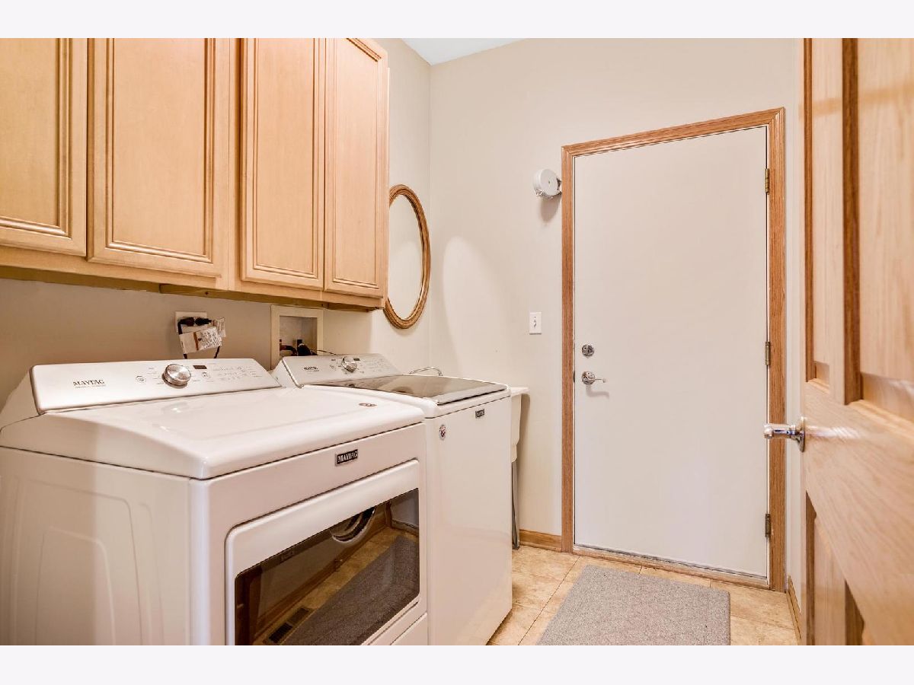
















Room Specifics
Total Bedrooms: 5
Bedrooms Above Ground: 3
Bedrooms Below Ground: 2
Dimensions: —
Floor Type: Carpet
Dimensions: —
Floor Type: Carpet
Dimensions: —
Floor Type: Carpet
Dimensions: —
Floor Type: —
Full Bathrooms: 3
Bathroom Amenities: Separate Shower,Double Sink
Bathroom in Basement: 1
Rooms: Bedroom 5,Recreation Room
Basement Description: Finished
Other Specifics
| 3 | |
| Concrete Perimeter | |
| — | |
| Deck, Porch | |
| Landscaped | |
| 19905 | |
| — | |
| Full | |
| Vaulted/Cathedral Ceilings, Bar-Wet | |
| Double Oven, Microwave, Dishwasher, Refrigerator, Washer, Dryer, Disposal, Stainless Steel Appliance(s) | |
| Not in DB | |
| Curbs, Street Paved | |
| — | |
| — | |
| — |
Tax History
| Year | Property Taxes |
|---|---|
| 2021 | $10,311 |
Contact Agent
Nearby Sold Comparables
Contact Agent
Listing Provided By
4 Sale Realty Advantage



