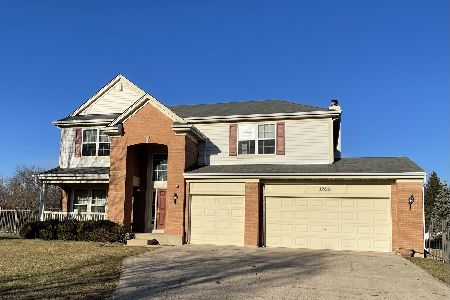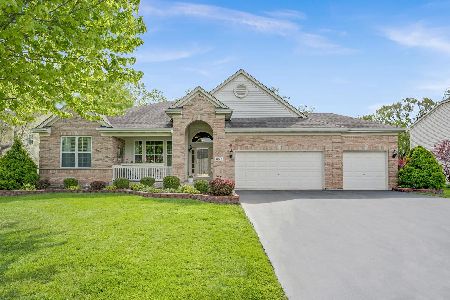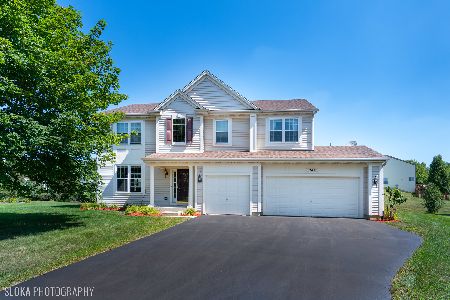1230 Mallard Lane, Hoffman Estates, Illinois 60192
$415,000
|
Sold
|
|
| Status: | Closed |
| Sqft: | 3,588 |
| Cost/Sqft: | $123 |
| Beds: | 3 |
| Baths: | 3 |
| Year Built: | 2004 |
| Property Taxes: | $12,847 |
| Days On Market: | 2811 |
| Lot Size: | 0,36 |
Description
Open & very spacious floor plan in this remarkable light & bright home with tons of upgrades. 42" Maple cabinets, Cambria silestone countertops & ext counter space, stainless steel appliances, a Kohler farm sink & faucet. Travertine tile backsplash. New Wolf stovetop & built in dble oven-regular & convection. LOFT can be 4th bedroom. Prof landscaped on over 1/3 an acre of land. Brick patio w/ a firepit.Very elegant brick pavers leading to the frt door. Xtra long driveway fits at least 6 cars. TANDEM 3 car garage. Great location within a couple of miles to shopping (high end Arboretum Mall) & a variety of restaurants. Close to I90 for a fast commute. Some new things within the last few years include: roof and siding*hot water heater*microwave*Bosch dishwasher* & much more. Original owners have lovingly & continuously upgraded the home. Whether you are an entertainer, a gardener, a cook.. or just love being at home... this home will make you happy. Put it on your "must see" list.
Property Specifics
| Single Family | |
| — | |
| — | |
| 2004 | |
| Full | |
| — | |
| No | |
| 0.36 |
| Cook | |
| — | |
| 0 / Not Applicable | |
| None | |
| Public | |
| Public Sewer | |
| 09956909 | |
| 06093110130000 |
Nearby Schools
| NAME: | DISTRICT: | DISTANCE: | |
|---|---|---|---|
|
Grade School
Timber Trails Elementary School |
46 | — | |
|
High School
Elgin High School |
46 | Not in DB | |
|
Alternate Junior High School
Larsen Middle School |
— | Not in DB | |
Property History
| DATE: | EVENT: | PRICE: | SOURCE: |
|---|---|---|---|
| 24 Aug, 2018 | Sold | $415,000 | MRED MLS |
| 1 Jul, 2018 | Under contract | $439,900 | MRED MLS |
| 21 May, 2018 | Listed for sale | $439,900 | MRED MLS |
Room Specifics
Total Bedrooms: 3
Bedrooms Above Ground: 3
Bedrooms Below Ground: 0
Dimensions: —
Floor Type: Carpet
Dimensions: —
Floor Type: Carpet
Full Bathrooms: 3
Bathroom Amenities: Whirlpool,Separate Shower,Double Sink
Bathroom in Basement: 0
Rooms: Den,Loft
Basement Description: Unfinished
Other Specifics
| 3 | |
| Concrete Perimeter | |
| Asphalt | |
| Brick Paver Patio | |
| Corner Lot | |
| 107X159X40X35X23X23X23X92 | |
| — | |
| Full | |
| Vaulted/Cathedral Ceilings, First Floor Laundry | |
| Double Oven, Microwave, Dishwasher, Refrigerator, Washer, Dryer, Disposal, Stainless Steel Appliance(s), Cooktop, Built-In Oven | |
| Not in DB | |
| Street Paved | |
| — | |
| — | |
| Gas Log |
Tax History
| Year | Property Taxes |
|---|---|
| 2018 | $12,847 |
Contact Agent
Nearby Sold Comparables
Contact Agent
Listing Provided By
Right at Home Realty Illinois, LLC







