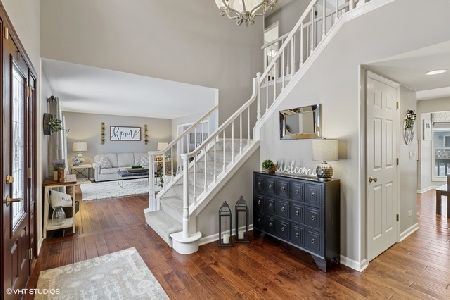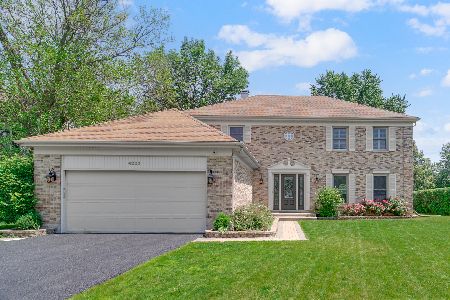1215 Walnut Avenue, Arlington Heights, Illinois 60004
$246,000
|
Sold
|
|
| Status: | Closed |
| Sqft: | 1,212 |
| Cost/Sqft: | $218 |
| Beds: | 2 |
| Baths: | 1 |
| Year Built: | 1957 |
| Property Taxes: | $6,599 |
| Days On Market: | 2161 |
| Lot Size: | 0,18 |
Description
A home in a great neighborhood built with a unique architecture and design by people who loved contemporary architecture. Situated on a pretty tree-lined street that connects north and south Arlington Heights across the Metra train tracks while avoiding traffic in the center of town. Parks are nearby. Arlington Heights Memorial Library, the downtown, and Metra train are within biking and walking distance. Enjoy the benefit of award winning schools. Public services, churches, and an indoor gym are close by as well. Great shopping is a very short distance away. Everything in the home is on one level. One step up into the home and no stairs inside the home. This home has two good-sized bedrooms, a home office, and a dining room that has lots of natural light which looks out over the patio. There is a convenient pass through from the kitchen to the dining room. Cooking in the kitchen requires fewer steps than many kitchens. The washer and dryer are conveniently located near the kitchen and not far from the bedrooms. The living room has lots of natural light. The bathroom has been updated. There is a lot of closet space. The garage has a workbench and wide shelves for storage, and the yard is fenced for young kids or dogs. There is enough room for parking in the driveway for 4 cars. Whether you would like to live in this home, renovate it, build it up, or build a new home in this great location come over and see this unique home and see the possibilities.
Property Specifics
| Single Family | |
| — | |
| — | |
| 1957 | |
| None | |
| — | |
| No | |
| 0.18 |
| Cook | |
| Northwest Highlands | |
| — / Not Applicable | |
| None | |
| Lake Michigan | |
| Public Sewer | |
| 10640453 | |
| 03194100070000 |
Nearby Schools
| NAME: | DISTRICT: | DISTANCE: | |
|---|---|---|---|
|
Grade School
Olive-mary Stitt School |
25 | — | |
|
Middle School
Thomas Middle School |
25 | Not in DB | |
|
High School
John Hersey High School |
214 | Not in DB | |
Property History
| DATE: | EVENT: | PRICE: | SOURCE: |
|---|---|---|---|
| 12 May, 2020 | Sold | $246,000 | MRED MLS |
| 28 Feb, 2020 | Under contract | $264,000 | MRED MLS |
| 18 Feb, 2020 | Listed for sale | $264,000 | MRED MLS |
Room Specifics
Total Bedrooms: 2
Bedrooms Above Ground: 2
Bedrooms Below Ground: 0
Dimensions: —
Floor Type: —
Full Bathrooms: 1
Bathroom Amenities: —
Bathroom in Basement: 0
Rooms: Office,Foyer
Basement Description: None
Other Specifics
| 1 | |
| — | |
| — | |
| — | |
| — | |
| 60 X 132 | |
| — | |
| None | |
| — | |
| — | |
| Not in DB | |
| — | |
| — | |
| — | |
| — |
Tax History
| Year | Property Taxes |
|---|---|
| 2020 | $6,599 |
Contact Agent
Nearby Sold Comparables
Contact Agent
Listing Provided By
RE/MAX Suburban







