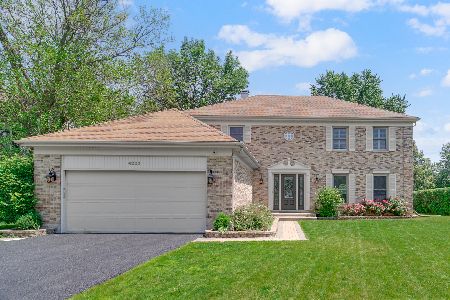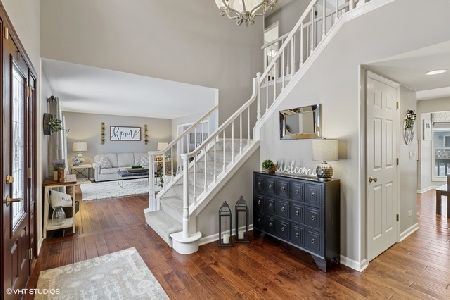4219 Walnut Avenue, Arlington Heights, Illinois 60004
$510,000
|
Sold
|
|
| Status: | Closed |
| Sqft: | 3,444 |
| Cost/Sqft: | $154 |
| Beds: | 6 |
| Baths: | 3 |
| Year Built: | 1985 |
| Property Taxes: | $15,989 |
| Days On Market: | 2929 |
| Lot Size: | 0,23 |
Description
Come home to this magnificent Terramere colonial backing to a park! This home has it all. Five spacious bedrooms upstairs plus a sixth bedroom/office on the first floor with an attached full bath. Gourmet Kitchen with double ovens, built in professional fridge, center island with breakfast bar, stovetop with hood, endless counter space, large table space & more. Spacious Master Suite with Air Tub, Separate Shower and double sinks. True Full basement finished to perfection plus large storage space. 26x24 oversized garage. Fenced yard with paver patio overlooking park. This home is a must see. Updates include kitchen, baths, windows, siding, gutters, driveway, basement & so much more.
Property Specifics
| Single Family | |
| — | |
| Colonial | |
| 1985 | |
| Full | |
| CUSTOM | |
| No | |
| 0.23 |
| Cook | |
| Terramere | |
| 0 / Not Applicable | |
| None | |
| Lake Michigan | |
| Public Sewer, Sewer-Storm | |
| 09830790 | |
| 03062230090000 |
Nearby Schools
| NAME: | DISTRICT: | DISTANCE: | |
|---|---|---|---|
|
Grade School
Henry W Longfellow Elementary Sc |
21 | — | |
|
Middle School
Cooper Middle School |
21 | Not in DB | |
|
High School
Buffalo Grove High School |
214 | Not in DB | |
Property History
| DATE: | EVENT: | PRICE: | SOURCE: |
|---|---|---|---|
| 1 Mar, 2018 | Sold | $510,000 | MRED MLS |
| 29 Jan, 2018 | Under contract | $529,900 | MRED MLS |
| 11 Jan, 2018 | Listed for sale | $529,900 | MRED MLS |
Room Specifics
Total Bedrooms: 6
Bedrooms Above Ground: 6
Bedrooms Below Ground: 0
Dimensions: —
Floor Type: Carpet
Dimensions: —
Floor Type: Carpet
Dimensions: —
Floor Type: Carpet
Dimensions: —
Floor Type: —
Dimensions: —
Floor Type: —
Full Bathrooms: 3
Bathroom Amenities: Separate Shower,Double Sink,Soaking Tub
Bathroom in Basement: 0
Rooms: Bedroom 5,Bedroom 6,Recreation Room,Storage
Basement Description: Finished
Other Specifics
| 2.5 | |
| Concrete Perimeter | |
| Asphalt | |
| Patio, Brick Paver Patio | |
| Fenced Yard,Landscaped,Park Adjacent | |
| 76X149X79X25 | |
| — | |
| Full | |
| Hardwood Floors, First Floor Bedroom, In-Law Arrangement, First Floor Laundry, First Floor Full Bath | |
| Range, Microwave, Dishwasher, Refrigerator, Washer, Dryer, Disposal, Cooktop, Built-In Oven | |
| Not in DB | |
| Park, Lake, Curbs, Sidewalks, Street Lights, Street Paved | |
| — | |
| — | |
| Gas Log |
Tax History
| Year | Property Taxes |
|---|---|
| 2018 | $15,989 |
Contact Agent
Nearby Sold Comparables
Contact Agent
Listing Provided By
Coldwell Banker Residential Brokerage






