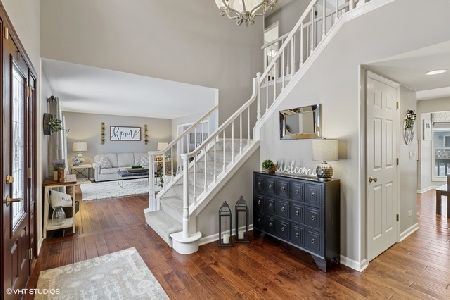4222 Walnut Avenue, Arlington Heights, Illinois 60004
$510,000
|
Sold
|
|
| Status: | Closed |
| Sqft: | 3,444 |
| Cost/Sqft: | $160 |
| Beds: | 5 |
| Baths: | 3 |
| Year Built: | 1985 |
| Property Taxes: | $12,254 |
| Days On Market: | 5422 |
| Lot Size: | 0,00 |
Description
BEST OF THE BEST! Magnificent home in prime area upgraded to perfection! Gorgeous eat-in kitchen w/loads of cabinets, granite counters, island, pantry & top-of-the line appliances. Fam Rm w/wdbrn fplc. lst floor office could be 6th BR-ideal in-law w/nearby full bath. MBR w/dressing area; luxury master bath w/double vanity, soaking tub, separate shower. Professionally landscaped yard w/stone patio. Like none other!
Property Specifics
| Single Family | |
| — | |
| Colonial | |
| 1985 | |
| Full | |
| CUSTOM | |
| No | |
| — |
| Cook | |
| Terramere | |
| 0 / Not Applicable | |
| None | |
| Lake Michigan | |
| Public Sewer | |
| 07755272 | |
| 03062060120000 |
Nearby Schools
| NAME: | DISTRICT: | DISTANCE: | |
|---|---|---|---|
|
Grade School
Henry W Longfellow Elementary Sc |
21 | — | |
|
Middle School
Cooper Middle School |
21 | Not in DB | |
|
High School
Buffalo Grove High School |
214 | Not in DB | |
Property History
| DATE: | EVENT: | PRICE: | SOURCE: |
|---|---|---|---|
| 24 May, 2011 | Sold | $510,000 | MRED MLS |
| 19 Apr, 2011 | Under contract | $549,900 | MRED MLS |
| 16 Mar, 2011 | Listed for sale | $549,900 | MRED MLS |
| 7 Aug, 2015 | Sold | $550,000 | MRED MLS |
| 1 Jul, 2015 | Under contract | $565,000 | MRED MLS |
| 16 Jun, 2015 | Listed for sale | $565,000 | MRED MLS |
Room Specifics
Total Bedrooms: 5
Bedrooms Above Ground: 5
Bedrooms Below Ground: 0
Dimensions: —
Floor Type: Carpet
Dimensions: —
Floor Type: Carpet
Dimensions: —
Floor Type: Carpet
Dimensions: —
Floor Type: —
Full Bathrooms: 3
Bathroom Amenities: Separate Shower,Double Sink,Soaking Tub
Bathroom in Basement: 0
Rooms: Bedroom 5,Office
Basement Description: Unfinished
Other Specifics
| 2 | |
| Concrete Perimeter | |
| — | |
| Patio, Storms/Screens | |
| Landscaped | |
| 75'X122.5'X75'X124' | |
| — | |
| Full | |
| Bar-Wet, Hardwood Floors, In-Law Arrangement, First Floor Laundry, First Floor Full Bath | |
| Range, Microwave, Dishwasher, Refrigerator, Washer, Dryer, Disposal, Wine Refrigerator | |
| Not in DB | |
| — | |
| — | |
| — | |
| Wood Burning, Attached Fireplace Doors/Screen, Gas Starter |
Tax History
| Year | Property Taxes |
|---|---|
| 2011 | $12,254 |
| 2015 | $13,477 |
Contact Agent
Nearby Sold Comparables
Contact Agent
Listing Provided By
RE/MAX Suburban






