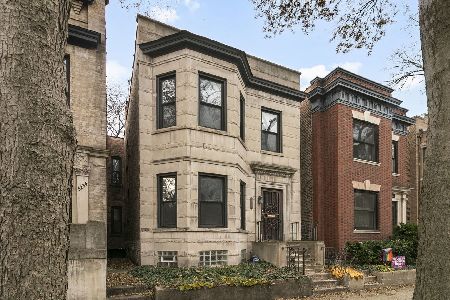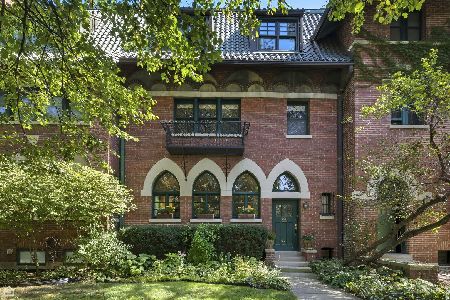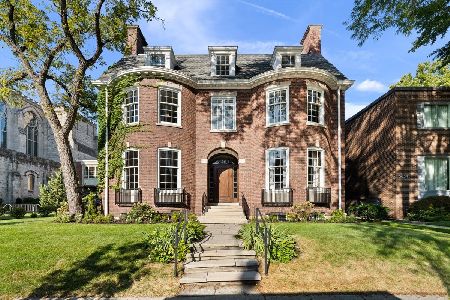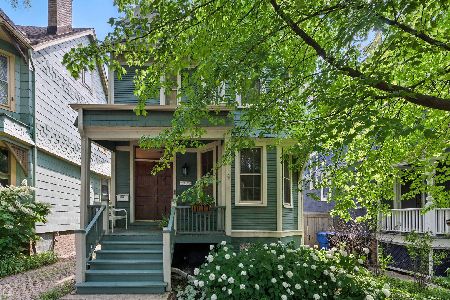1217 54th Street, Hyde Park, Chicago, Illinois 60615
$700,000
|
Sold
|
|
| Status: | Closed |
| Sqft: | 3,000 |
| Cost/Sqft: | $243 |
| Beds: | 4 |
| Baths: | 3 |
| Year Built: | 1910 |
| Property Taxes: | $8,110 |
| Days On Market: | 3619 |
| Lot Size: | 0,00 |
Description
Classic detached single-family home, around the corner from beautiful Nichols Park, has been beautifully upgraded for modern family living. This handsome limestone home is in great move-in condition, with many vintage features--high ceilings, original woodwork, and hardwood floors throughout--and updates including a fabulous new kitchen with breakfast room addition, 2.5 remodeled baths, and new windows. Completely renovated basement, dug down for additional ceiling height, has an enormous family / media room and great storage. Large landscaped yard with brick 2-car garage. Perfect, central location is easy walking distance to the University of Chicago, Lab School, 53rd Street shopping and downtown transportation. Ray School District.
Property Specifics
| Single Family | |
| — | |
| — | |
| 1910 | |
| Full | |
| — | |
| No | |
| — |
| Cook | |
| — | |
| 0 / Not Applicable | |
| None | |
| Lake Michigan | |
| Public Sewer | |
| 09119952 | |
| 20114200050000 |
Nearby Schools
| NAME: | DISTRICT: | DISTANCE: | |
|---|---|---|---|
|
Grade School
Ray Elementary School |
299 | — | |
|
Middle School
Ray Elementary School |
299 | Not in DB | |
|
High School
Kenwood Academy High School |
299 | Not in DB | |
|
Alternate Elementary School
Murray Elementary School Languag |
— | Not in DB | |
|
Alternate Junior High School
Murray Elementary School Languag |
— | Not in DB | |
Property History
| DATE: | EVENT: | PRICE: | SOURCE: |
|---|---|---|---|
| 1 Jun, 2016 | Sold | $700,000 | MRED MLS |
| 25 Apr, 2016 | Under contract | $729,000 | MRED MLS |
| 19 Jan, 2016 | Listed for sale | $729,000 | MRED MLS |
Room Specifics
Total Bedrooms: 4
Bedrooms Above Ground: 4
Bedrooms Below Ground: 0
Dimensions: —
Floor Type: Hardwood
Dimensions: —
Floor Type: Hardwood
Dimensions: —
Floor Type: Carpet
Full Bathrooms: 3
Bathroom Amenities: —
Bathroom in Basement: 1
Rooms: Breakfast Room
Basement Description: Finished,Exterior Access
Other Specifics
| 2 | |
| — | |
| Off Alley | |
| — | |
| — | |
| 24' X 157' | |
| — | |
| None | |
| Hardwood Floors | |
| Range, Microwave, Dishwasher, Refrigerator, Freezer, Washer, Dryer, Disposal, Stainless Steel Appliance(s) | |
| Not in DB | |
| — | |
| — | |
| — | |
| — |
Tax History
| Year | Property Taxes |
|---|---|
| 2016 | $8,110 |
Contact Agent
Nearby Similar Homes
Nearby Sold Comparables
Contact Agent
Listing Provided By
Berkshire Hathaway HomeServices KoenigRubloff








