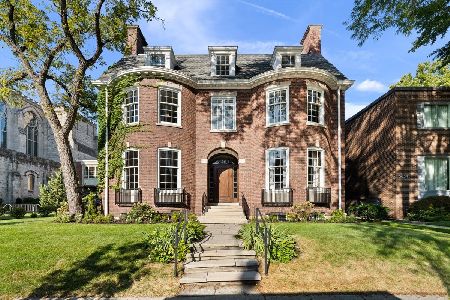5611 Kenwood Avenue, Hyde Park, Chicago, Illinois 60637
$1,950,000
|
For Sale
|
|
| Status: | Active |
| Sqft: | 0 |
| Cost/Sqft: | — |
| Beds: | 6 |
| Baths: | 4 |
| Year Built: | 1903 |
| Property Taxes: | $19,887 |
| Days On Market: | 116 |
| Lot Size: | 0,00 |
Description
Nestled on a tree-lined cul-de-sac directly opposite Ray Elementary School playground, this prestigious rowhome was designed in 1903 by New York architectural firm Mann, MacNeille & Lindeberg in the classic Renaissance Revival style for University of Chicago academics and represents a rare opportunity on Hyde Park's storied Professor's Row. Beyond the stunning and well-preserved Gothic arched windows, this picturesque residence has been thoughtfully updated for modern living while preserving its profound historic character; offering six bedrooms, three and a half renovated baths, three wood burning fireplaces and an updated kitchen with Sub-Zero and Bosch appliances. The rear veranda and storybook backyard are a gardener's dream. The finished lower level provides exceptional utility with epoxy flooring, a workshop, laundry center and newer mechanicals. The third floor storage room and attic are a testament to the home's abundant space. Only two blocks from the Laboratory Schools, this architecturally significant, once-in-a-generation offering is within the University of Chicago campus and near everything that Hyde Park has to offer.
Property Specifics
| Single Family | |
| — | |
| — | |
| 1903 | |
| — | |
| — | |
| No | |
| — |
| Cook | |
| — | |
| — / Not Applicable | |
| — | |
| — | |
| — | |
| 12491486 | |
| 20142090050000 |
Nearby Schools
| NAME: | DISTRICT: | DISTANCE: | |
|---|---|---|---|
|
Grade School
Ray Elementary School |
299 | — | |
|
High School
Kenwood Academy High School |
299 | Not in DB | |
Property History
| DATE: | EVENT: | PRICE: | SOURCE: |
|---|---|---|---|
| 8 Oct, 2025 | Listed for sale | $1,950,000 | MRED MLS |
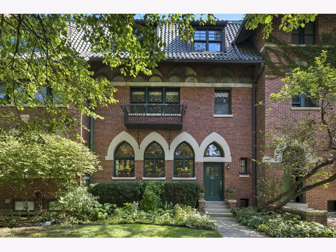
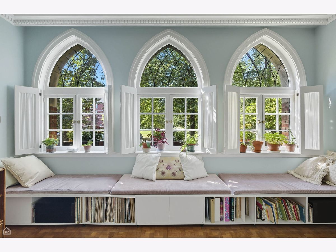
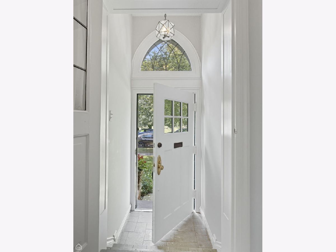
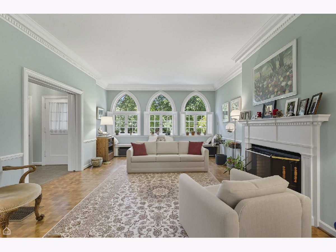
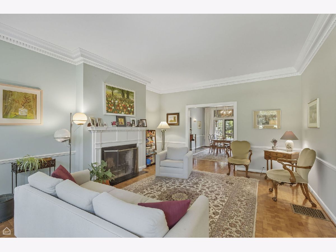
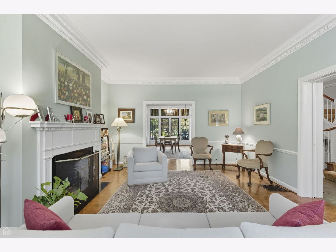
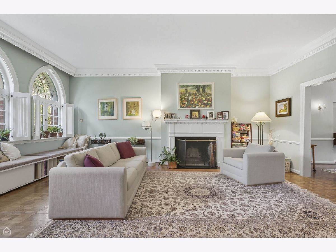
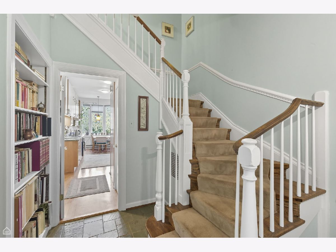
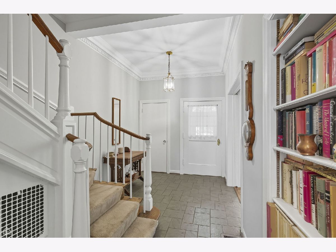
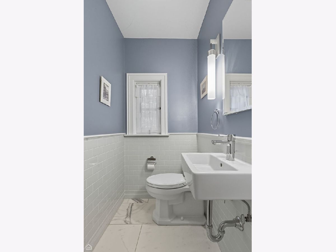
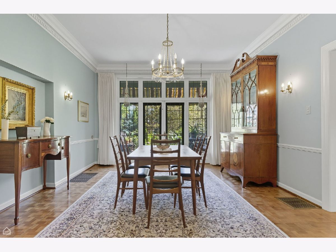
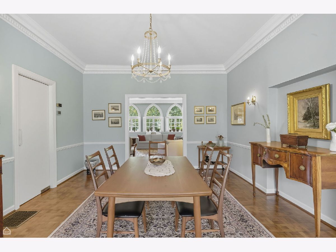
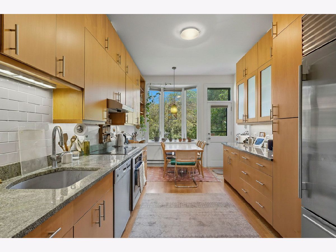
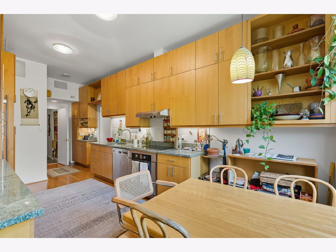
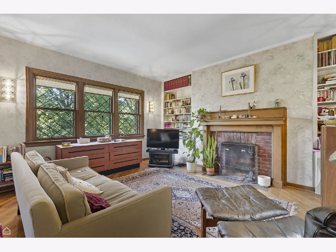
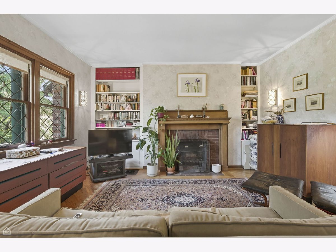
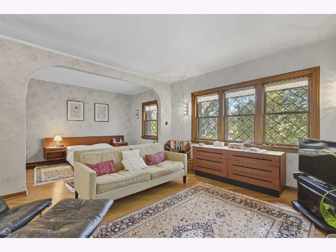
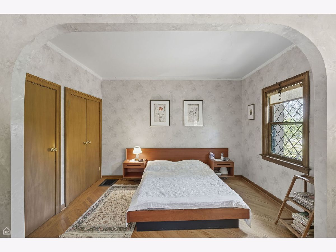
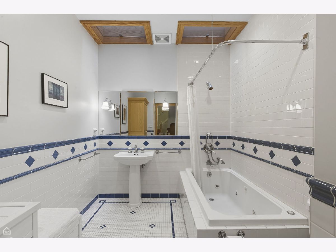
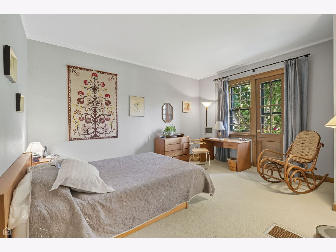
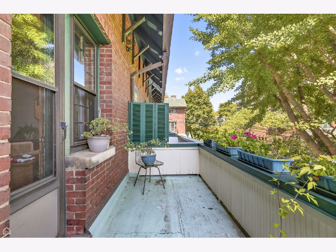
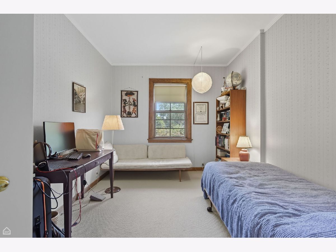
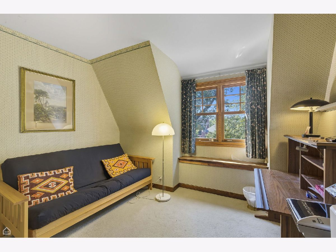
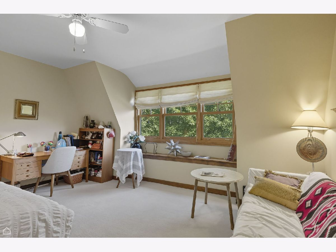
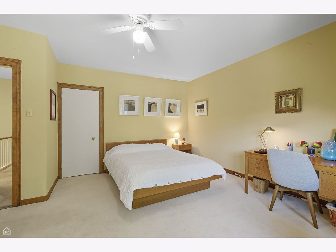
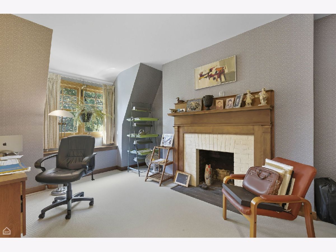
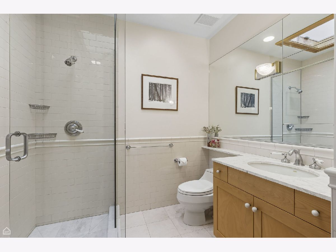
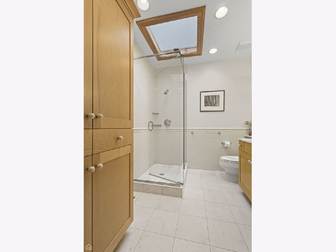
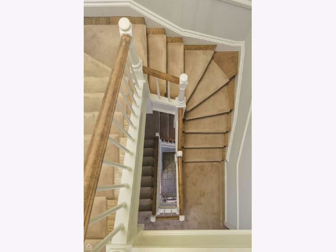
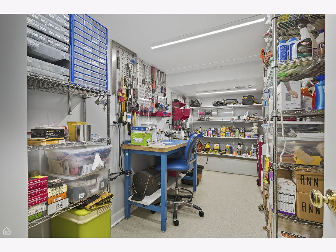
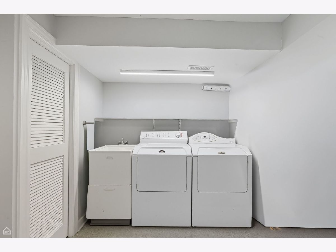
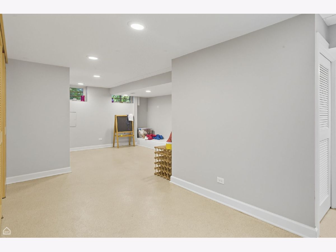
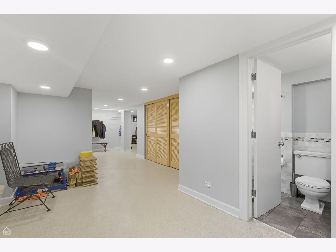
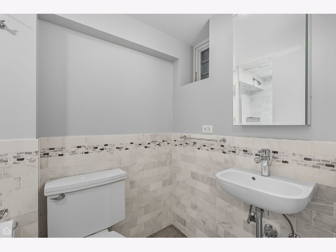
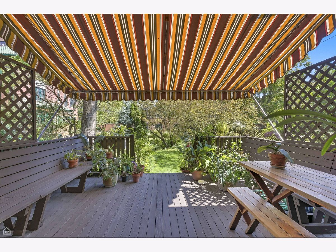
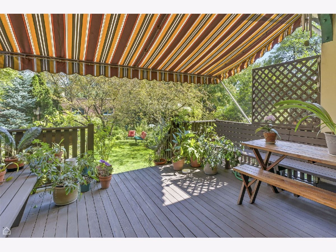
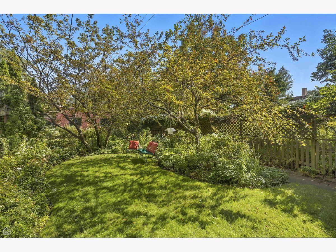
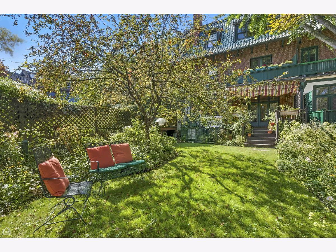
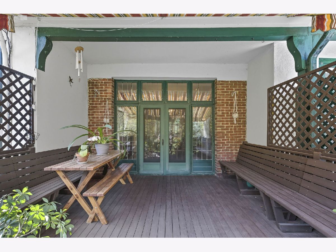
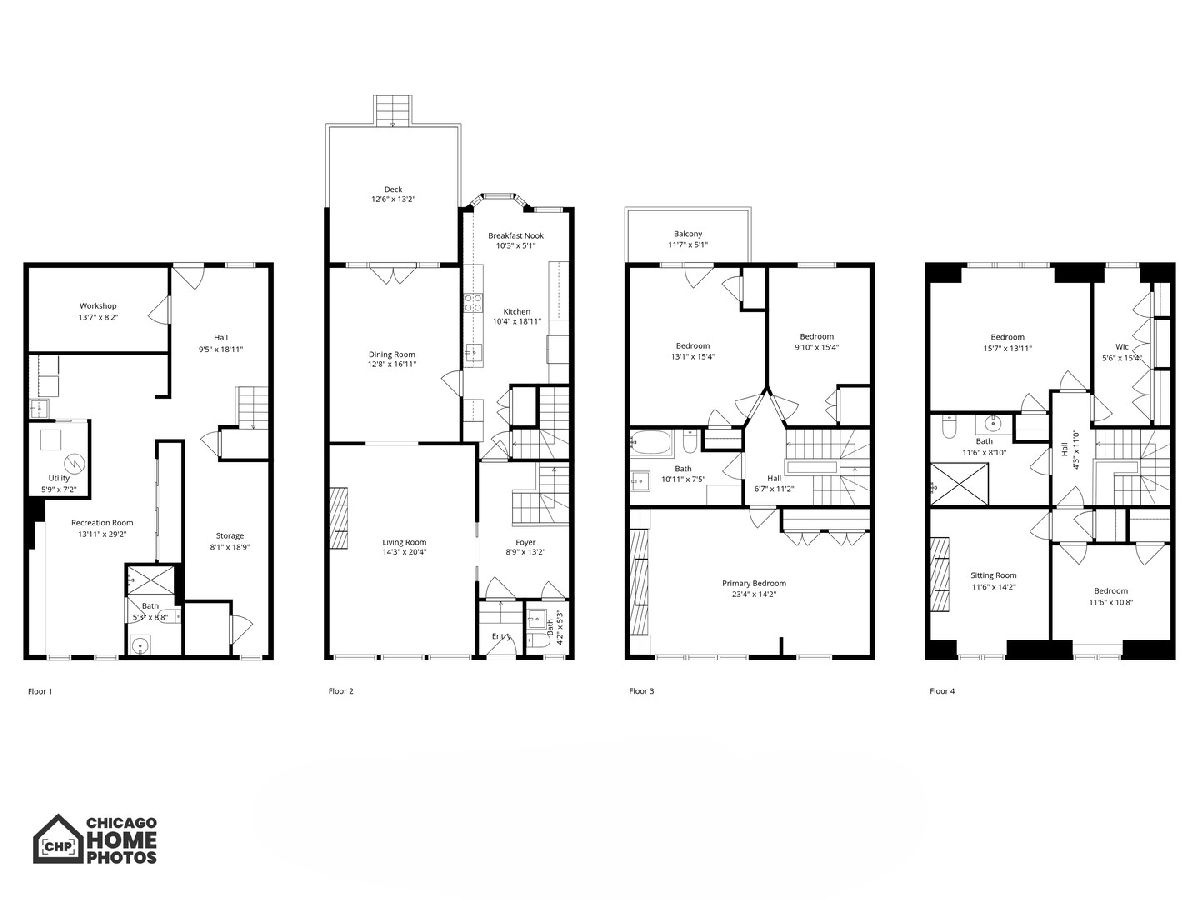
Room Specifics
Total Bedrooms: 6
Bedrooms Above Ground: 6
Bedrooms Below Ground: 0
Dimensions: —
Floor Type: —
Dimensions: —
Floor Type: —
Dimensions: —
Floor Type: —
Dimensions: —
Floor Type: —
Dimensions: —
Floor Type: —
Full Bathrooms: 4
Bathroom Amenities: —
Bathroom in Basement: 1
Rooms: —
Basement Description: —
Other Specifics
| — | |
| — | |
| — | |
| — | |
| — | |
| 25 x 123 | |
| Pull Down Stair | |
| — | |
| — | |
| — | |
| Not in DB | |
| — | |
| — | |
| — | |
| — |
Tax History
| Year | Property Taxes |
|---|---|
| 2025 | $19,887 |
Contact Agent
Nearby Similar Homes
Contact Agent
Listing Provided By
North Clybourn Group, Inc.

