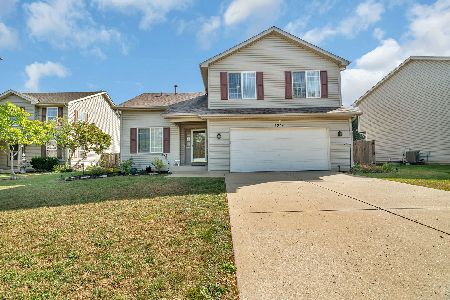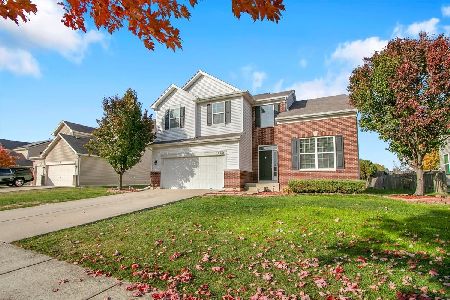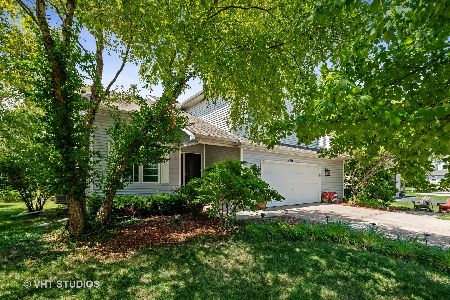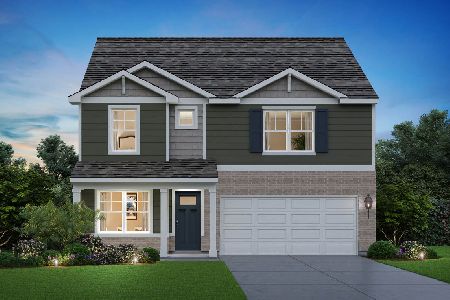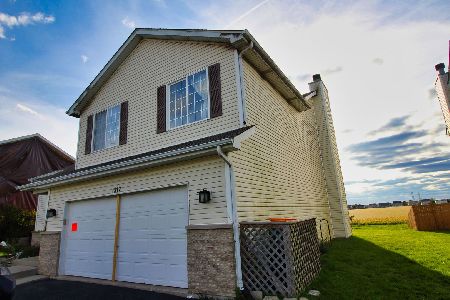1217 Alene Drive, Plainfield, Illinois 60586
$352,000
|
Sold
|
|
| Status: | Closed |
| Sqft: | 2,400 |
| Cost/Sqft: | $146 |
| Beds: | 3 |
| Baths: | 4 |
| Year Built: | 2004 |
| Property Taxes: | $7,653 |
| Days On Market: | 1656 |
| Lot Size: | 0,20 |
Description
Looking for a New Home with out the Long wait to Build? This Eagle Ridge subdivision Home will be Just Like New! It is presently going under Extensive Remodeling Inside & Outside professionally done by custom builder: New Roof, New Siding, New Doors, New Windows, New Insulation, New Dry-Wall, New Flooring throughout, 42" White Custom Cabinets with Marble stone counter tops & Custom 6' blue kitchen Island. Porcelain & Marble finish in Bathrooms. Vaulted Ceilings & a beautiful Fireplace with Stone front. Plus a 14X20 Concrete Patio. The estimated time for the Home to be ready is 60 days. The grade school and middle school are within walking distance.
Property Specifics
| Single Family | |
| — | |
| — | |
| 2004 | |
| Partial | |
| — | |
| No | |
| 0.2 |
| Will | |
| Eagle Ridge | |
| 180 / Annual | |
| Other | |
| Public | |
| Public Sewer | |
| 11065346 | |
| 0506052050100000 |
Property History
| DATE: | EVENT: | PRICE: | SOURCE: |
|---|---|---|---|
| 28 Jun, 2013 | Sold | $170,000 | MRED MLS |
| 24 Apr, 2013 | Under contract | $174,900 | MRED MLS |
| 11 Apr, 2013 | Listed for sale | $174,900 | MRED MLS |
| 26 Jan, 2018 | Sold | $215,000 | MRED MLS |
| 13 Dec, 2017 | Under contract | $230,000 | MRED MLS |
| 15 Nov, 2017 | Listed for sale | $230,000 | MRED MLS |
| 4 Feb, 2018 | Under contract | $0 | MRED MLS |
| 26 Jan, 2018 | Listed for sale | $0 | MRED MLS |
| 22 Oct, 2020 | Sold | $89,000 | MRED MLS |
| 7 Oct, 2020 | Under contract | $89,900 | MRED MLS |
| 2 Oct, 2020 | Listed for sale | $89,900 | MRED MLS |
| 10 Aug, 2021 | Sold | $352,000 | MRED MLS |
| 22 May, 2021 | Under contract | $350,000 | MRED MLS |
| — | Last price change | $319,900 | MRED MLS |
| 24 Apr, 2021 | Listed for sale | $319,900 | MRED MLS |
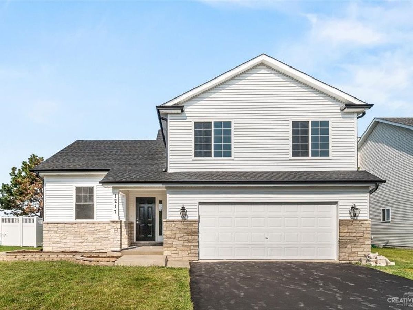
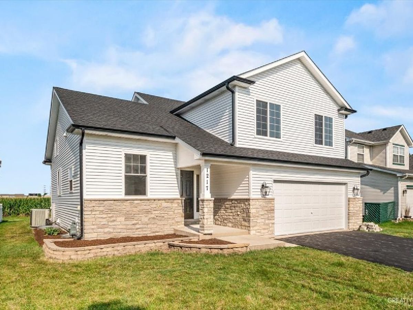
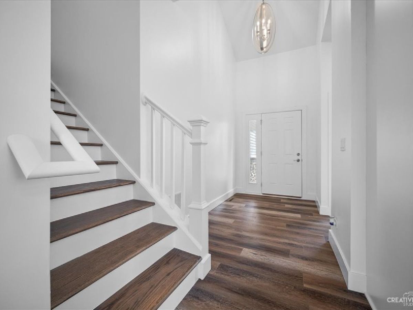
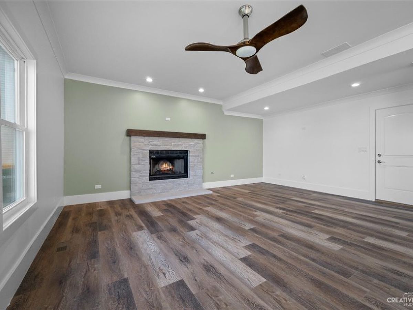
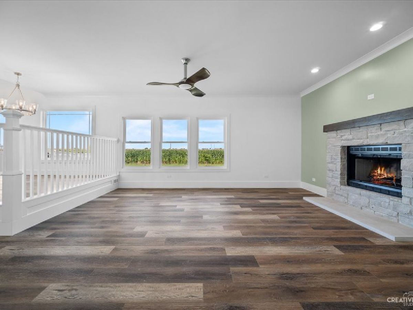
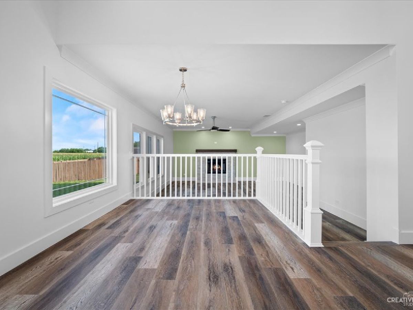
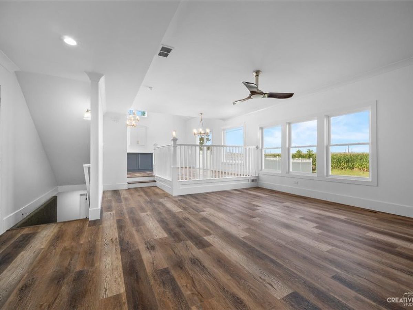
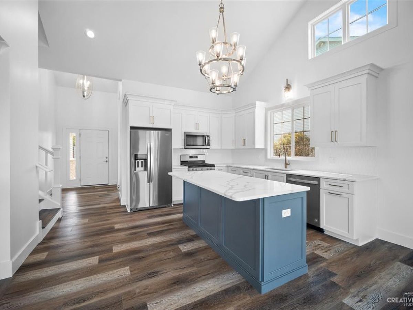
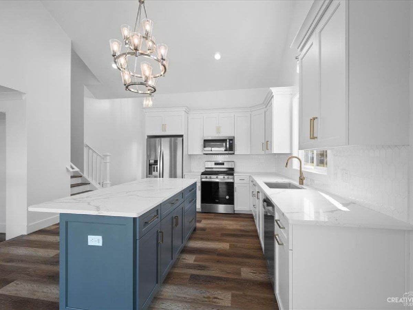
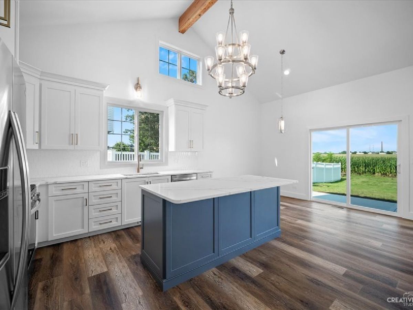
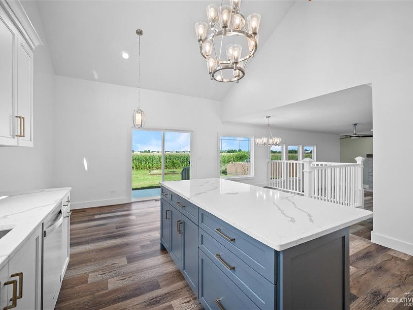
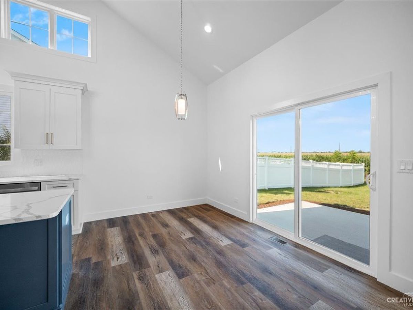
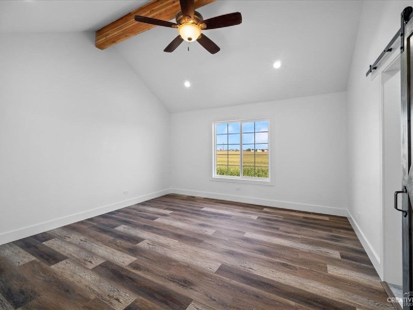
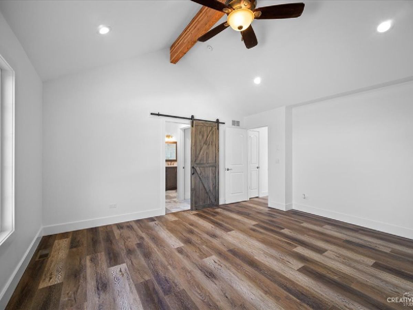
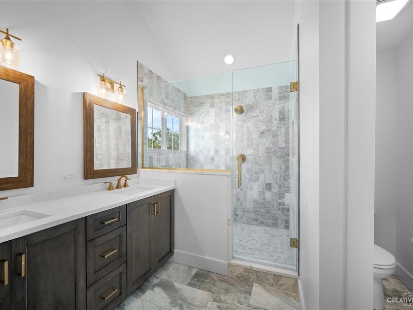
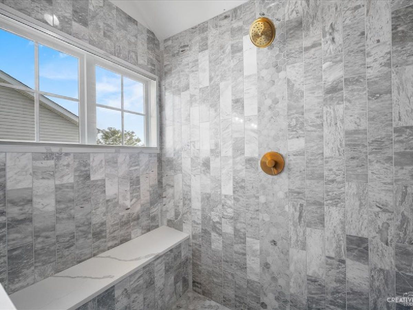
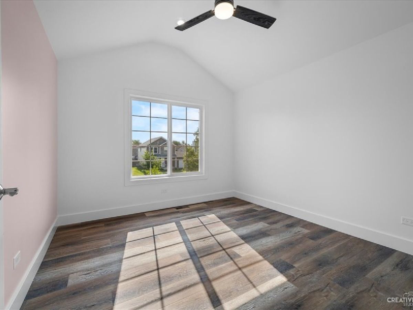
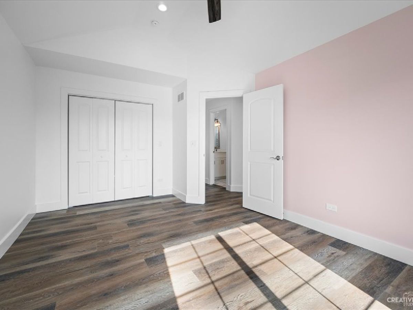
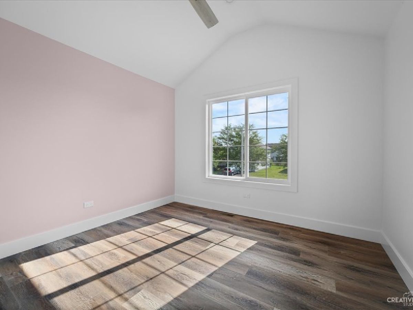
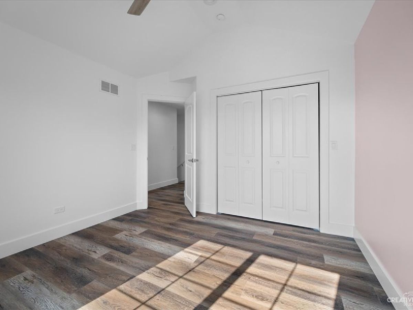
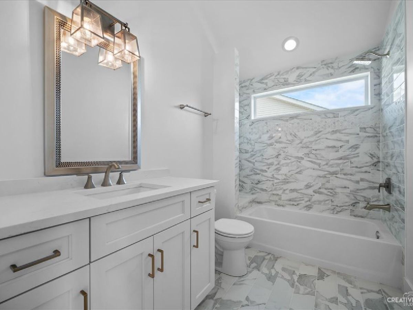
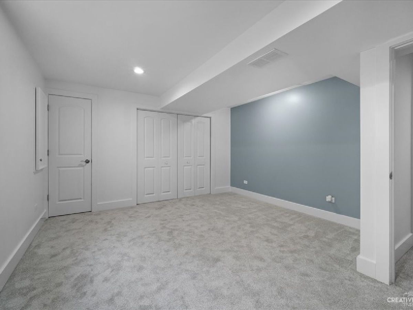
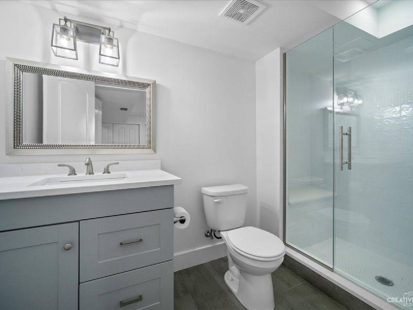
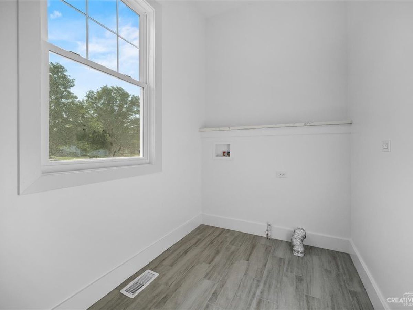
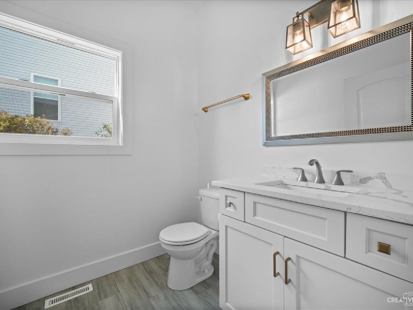
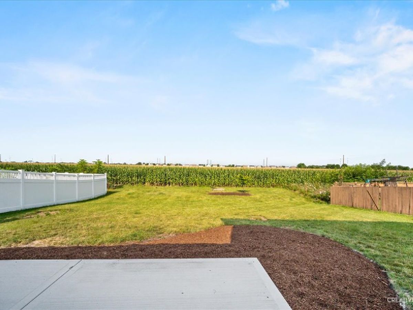
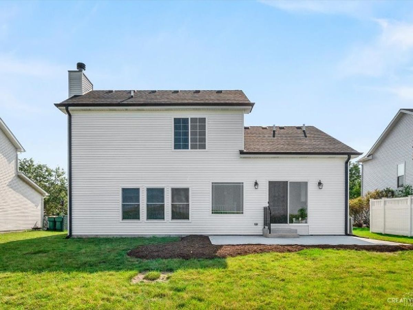
Room Specifics
Total Bedrooms: 4
Bedrooms Above Ground: 3
Bedrooms Below Ground: 1
Dimensions: —
Floor Type: Hardwood
Dimensions: —
Floor Type: Hardwood
Dimensions: —
Floor Type: Hardwood
Full Bathrooms: 4
Bathroom Amenities: Double Sink
Bathroom in Basement: 1
Rooms: Breakfast Room,Foyer
Basement Description: Finished
Other Specifics
| 2 | |
| Concrete Perimeter | |
| Asphalt | |
| Deck | |
| — | |
| 63 X 136 X 62 X 127 | |
| — | |
| Full | |
| Vaulted/Cathedral Ceilings, First Floor Laundry | |
| — | |
| Not in DB | |
| Park, Curbs, Sidewalks, Street Lights, Street Paved | |
| — | |
| — | |
| Gas Starter |
Tax History
| Year | Property Taxes |
|---|---|
| 2013 | $5,662 |
| 2018 | $6,695 |
| 2020 | $7,448 |
| 2021 | $7,653 |
Contact Agent
Nearby Similar Homes
Nearby Sold Comparables
Contact Agent
Listing Provided By
Keller Williams Innovate

