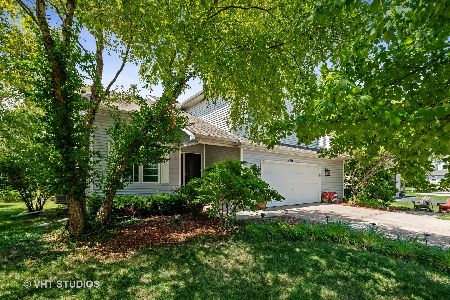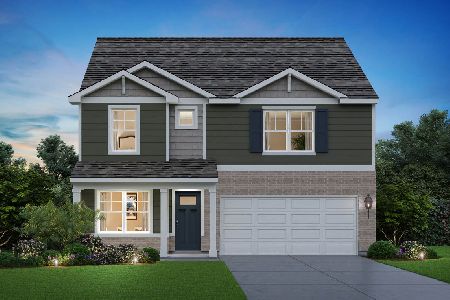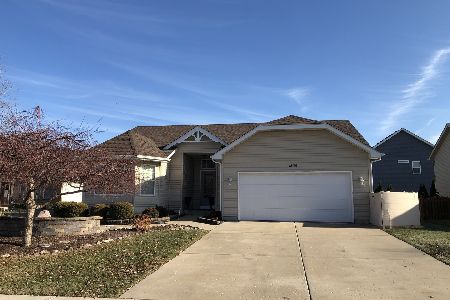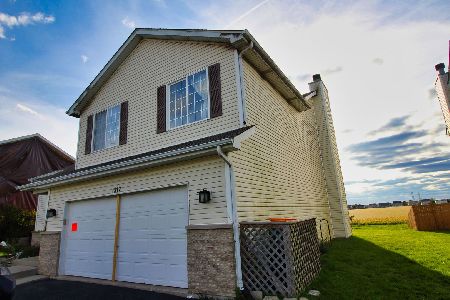1301 Alene Drive, Plainfield, Illinois 60586
$245,500
|
Sold
|
|
| Status: | Closed |
| Sqft: | 2,094 |
| Cost/Sqft: | $119 |
| Beds: | 4 |
| Baths: | 3 |
| Year Built: | 2002 |
| Property Taxes: | $5,615 |
| Days On Market: | 2974 |
| Lot Size: | 0,22 |
Description
Immaculate 4 bedroom split level home features a finished sub-basement, 3 full baths, 3 car finished garage on nice private lot backing to open field with fenced yard, shed and above ground pool. Huge and spacious kitchen w/vaulted ceiling, large eating area, refinished cabinets, high-grade laminate floors, island, and Quartz counters. Open concept with view of living room & family room. Upper level has 3 bedrooms with master bath being updated. Lower level has large family room and 4th bedroom & full bath. Sub-Basement is finished for added space for playroom or office and laundry room with more storage space. New tear off roof, new light fixtures throughout & ceiling fans 2017. Fireplace has gas line and can easily be installed. Well maintained and move-in-ready.
Property Specifics
| Single Family | |
| — | |
| Quad Level | |
| 2002 | |
| Full | |
| — | |
| No | |
| 0.22 |
| Will | |
| Eagle Ridge | |
| 180 / Annual | |
| Other | |
| Public | |
| Public Sewer | |
| 09818021 | |
| 0506052050270000 |
Nearby Schools
| NAME: | DISTRICT: | DISTANCE: | |
|---|---|---|---|
|
Grade School
Troy Hofer Elementary School |
30C | — | |
|
Middle School
Troy Middle School |
30C | Not in DB | |
|
High School
Joliet West High School |
204 | Not in DB | |
Property History
| DATE: | EVENT: | PRICE: | SOURCE: |
|---|---|---|---|
| 30 Apr, 2013 | Sold | $193,500 | MRED MLS |
| 19 Feb, 2013 | Under contract | $189,900 | MRED MLS |
| 14 Feb, 2013 | Listed for sale | $189,900 | MRED MLS |
| 6 Feb, 2018 | Sold | $245,500 | MRED MLS |
| 21 Dec, 2017 | Under contract | $249,000 | MRED MLS |
| 15 Dec, 2017 | Listed for sale | $249,000 | MRED MLS |
Room Specifics
Total Bedrooms: 4
Bedrooms Above Ground: 4
Bedrooms Below Ground: 0
Dimensions: —
Floor Type: Wood Laminate
Dimensions: —
Floor Type: Carpet
Dimensions: —
Floor Type: Carpet
Full Bathrooms: 3
Bathroom Amenities: —
Bathroom in Basement: 0
Rooms: Eating Area,Recreation Room
Basement Description: Partially Finished,Sub-Basement
Other Specifics
| 3 | |
| Concrete Perimeter | |
| Asphalt | |
| Patio, Above Ground Pool, Storms/Screens | |
| Fenced Yard | |
| 75X123 | |
| — | |
| Full | |
| Vaulted/Cathedral Ceilings, Wood Laminate Floors | |
| Range, Microwave, Dishwasher, Refrigerator, Washer, Dryer | |
| Not in DB | |
| Park, Lake, Curbs, Sidewalks, Street Lights, Street Paved | |
| — | |
| — | |
| — |
Tax History
| Year | Property Taxes |
|---|---|
| 2013 | $5,040 |
| 2018 | $5,615 |
Contact Agent
Nearby Similar Homes
Nearby Sold Comparables
Contact Agent
Listing Provided By
Redfin Corporation











