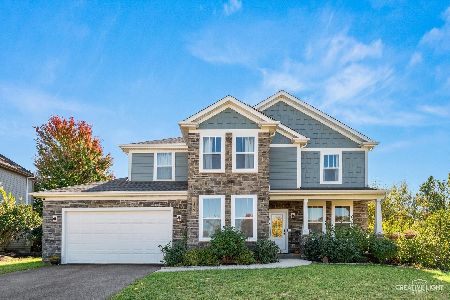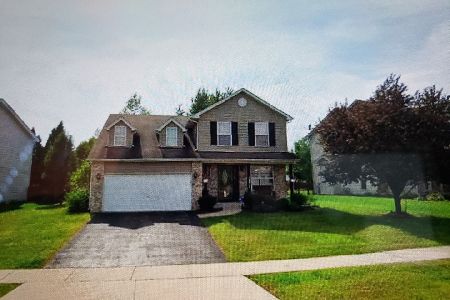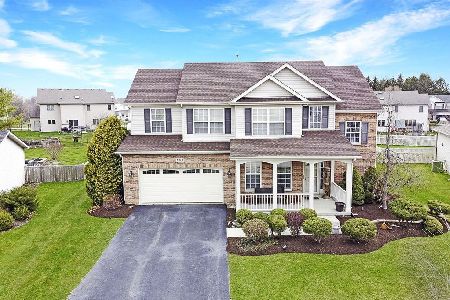1217 Callaway Drive, Shorewood, Illinois 60404
$301,000
|
Sold
|
|
| Status: | Closed |
| Sqft: | 2,900 |
| Cost/Sqft: | $109 |
| Beds: | 4 |
| Baths: | 4 |
| Year Built: | 2003 |
| Property Taxes: | $6,705 |
| Days On Market: | 2127 |
| Lot Size: | 0,23 |
Description
Motivated sellers! Spacious and well-maintained home for sale in Kipling Estates! Minooka schools. Extra wide front porch. Hardwood floors throughout most of main level. Updated brushed nickel fixtures throughout. 2 story foyer with walk-in coat closet. Den/office. Large living room has brand new carpet and gas fireplace with mantel. Dining Room/Breakfast area attached to gourmet kitchen. Kitchen has Brakur custom cabinets with pullouts and self-closers. Laundry/mudroom on main level off garage. Master bedroom has vaulted ceilings and 15x11 luxury master bath and walk-in closet. Bedrooms 2-5 are large for not being master bedrooms. Fully finished basement has a family room/theater setup and a wet bar/kitchenette area. Bar is wired for keg aerator. Storage room next to bar. Basement ceiling is insulated for sound. Fully fenced back yard with stamped concrete patio, natural gas grill, and fire pit. 2nd patio can be used for hot tub and has electricity nearby. Insulated and heated 3 car garage. All full bathrooms are oversized. Ample storage throughout home with large walk-in closets and extra closets. Home is wired for cat 5, phone, and RG coax throughout. Roughed in central vac. New furnace 2018. New water heater 2020. Lots of nice touches in this house. This house has it all; do not miss this one!
Property Specifics
| Single Family | |
| — | |
| Traditional | |
| 2003 | |
| Full | |
| — | |
| No | |
| 0.23 |
| Will | |
| Kipling Estates | |
| 105 / Quarterly | |
| Clubhouse,Exercise Facilities,Pool | |
| Public | |
| Public Sewer | |
| 10674754 | |
| 0506202090130000 |
Nearby Schools
| NAME: | DISTRICT: | DISTANCE: | |
|---|---|---|---|
|
High School
Minooka Community High School |
111 | Not in DB | |
Property History
| DATE: | EVENT: | PRICE: | SOURCE: |
|---|---|---|---|
| 10 Jul, 2020 | Sold | $301,000 | MRED MLS |
| 14 May, 2020 | Under contract | $315,000 | MRED MLS |
| — | Last price change | $320,000 | MRED MLS |
| 22 Mar, 2020 | Listed for sale | $325,000 | MRED MLS |
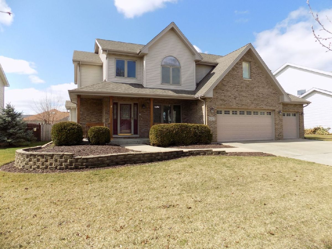
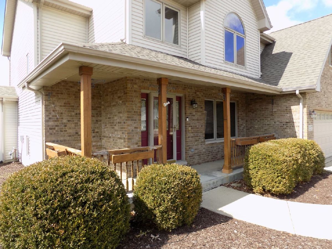
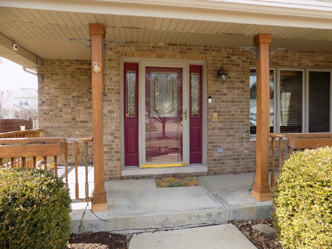
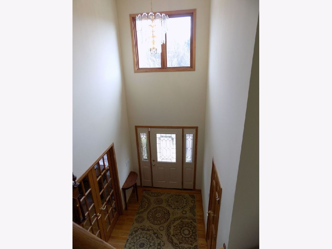
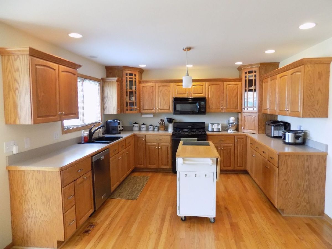
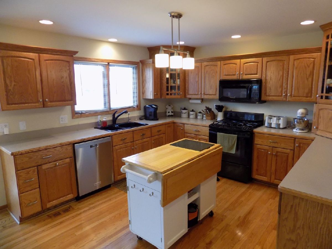
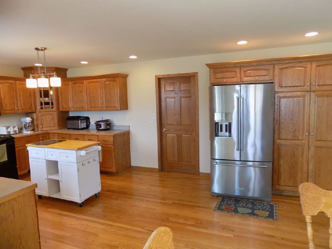
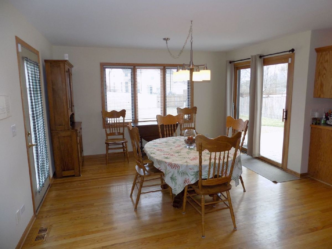
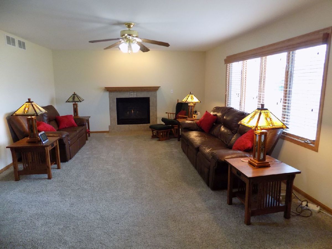
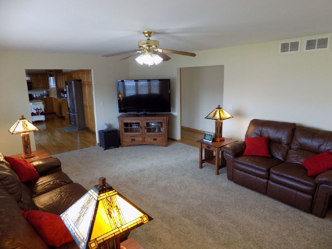
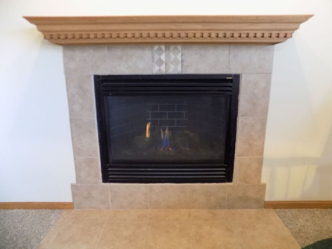
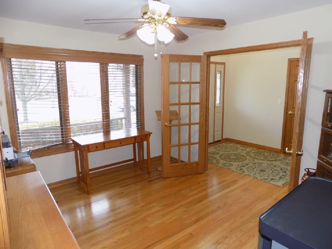
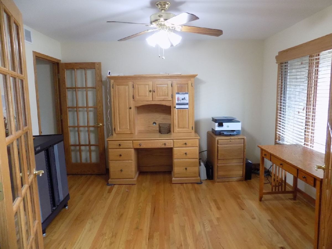
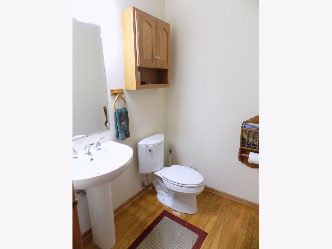
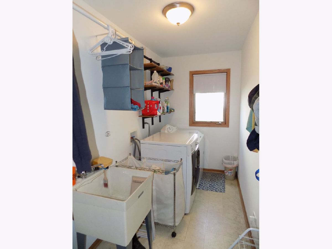
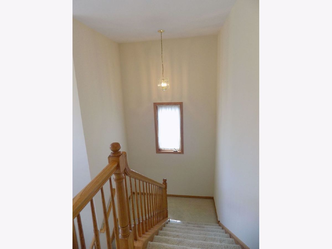
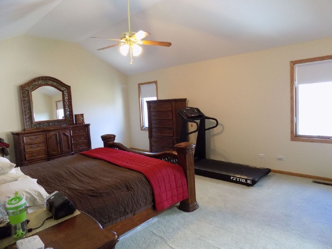
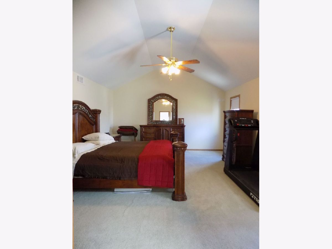
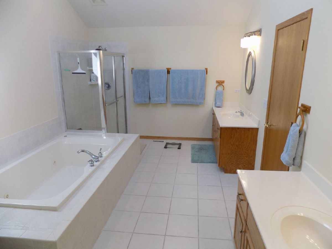
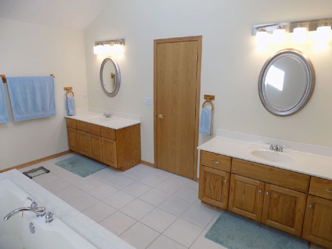
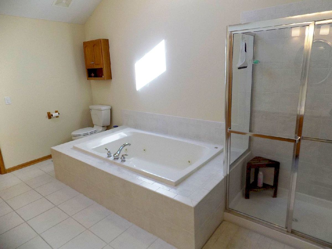
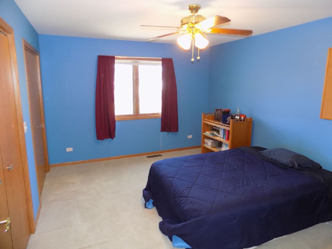
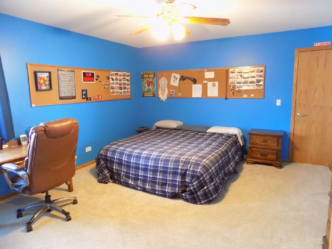
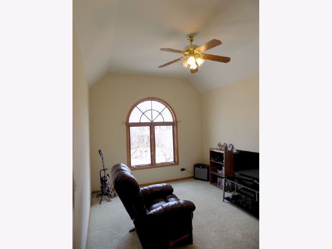
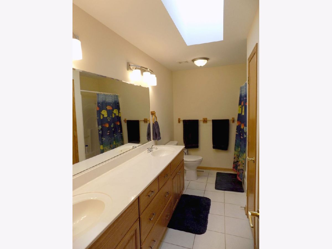
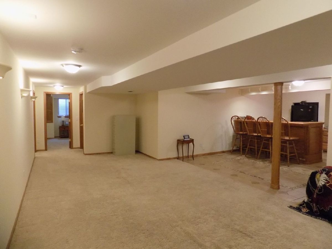
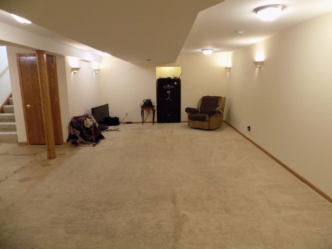
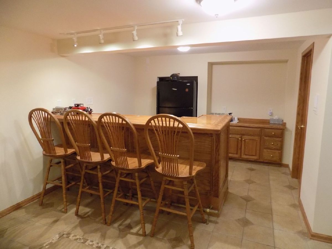
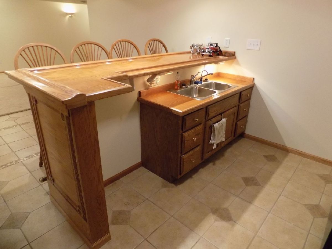
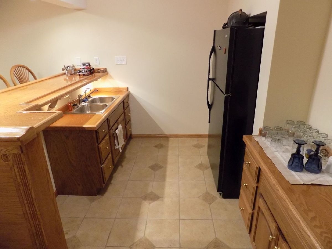
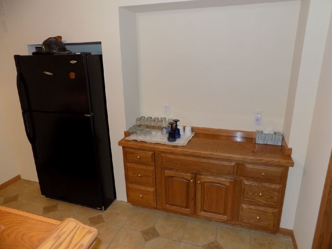
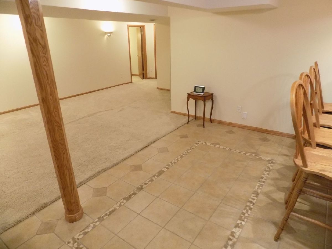
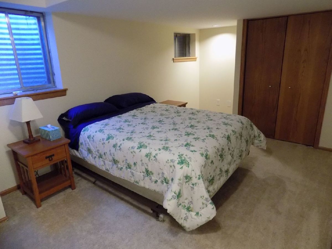
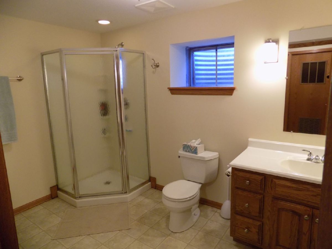
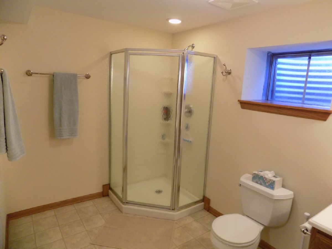
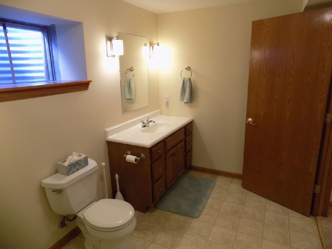
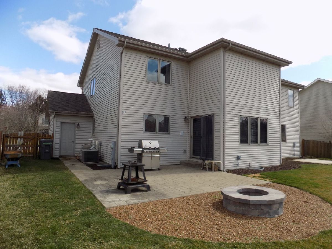
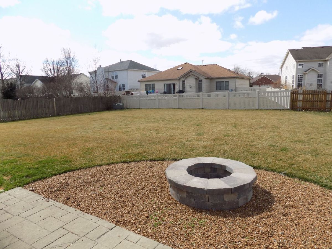
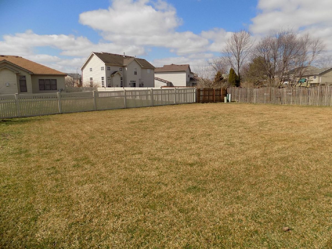
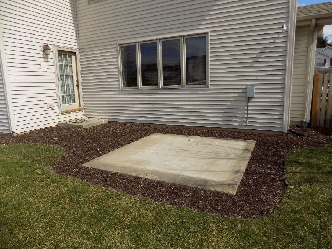
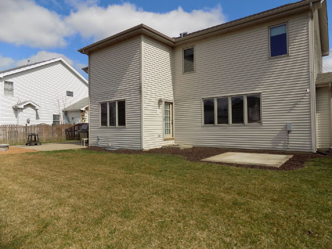
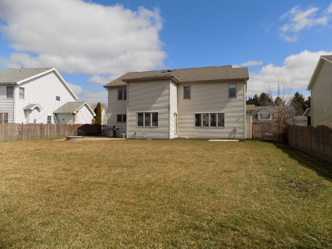
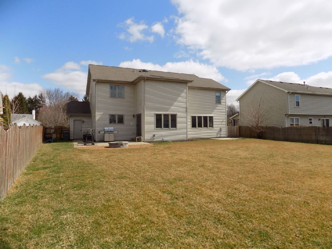
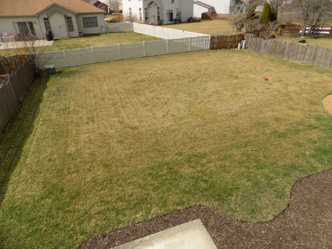
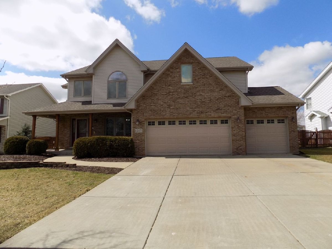
Room Specifics
Total Bedrooms: 5
Bedrooms Above Ground: 4
Bedrooms Below Ground: 1
Dimensions: —
Floor Type: Carpet
Dimensions: —
Floor Type: Carpet
Dimensions: —
Floor Type: Carpet
Dimensions: —
Floor Type: —
Full Bathrooms: 4
Bathroom Amenities: Whirlpool,Separate Shower,Double Sink
Bathroom in Basement: 1
Rooms: Office,Walk In Closet,Foyer,Bedroom 5,Utility Room-Lower Level,Storage
Basement Description: Finished
Other Specifics
| 3 | |
| Concrete Perimeter | |
| Concrete | |
| Patio, Porch, Stamped Concrete Patio, Outdoor Grill, Fire Pit | |
| Fenced Yard | |
| 76X143X65X143 | |
| — | |
| Full | |
| Vaulted/Cathedral Ceilings, Bar-Wet, Hardwood Floors, In-Law Arrangement, First Floor Laundry, Walk-In Closet(s) | |
| Range, Microwave, Dishwasher, Refrigerator, Washer, Dryer, Disposal | |
| Not in DB | |
| — | |
| — | |
| — | |
| Gas Log |
Tax History
| Year | Property Taxes |
|---|---|
| 2020 | $6,705 |
Contact Agent
Nearby Similar Homes
Nearby Sold Comparables
Contact Agent
Listing Provided By
Able Realty, Inc.





