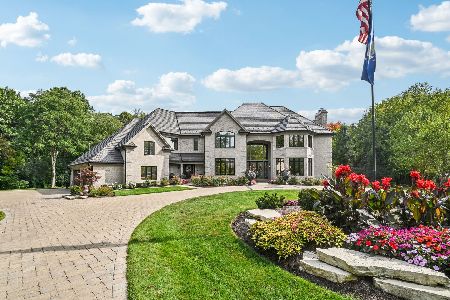1217 Fox Glen Drive, St Charles, Illinois 60174
$2,400,000
|
Sold
|
|
| Status: | Closed |
| Sqft: | 10,802 |
| Cost/Sqft: | $245 |
| Beds: | 6 |
| Baths: | 10 |
| Year Built: | 2006 |
| Property Taxes: | $49,472 |
| Days On Market: | 4499 |
| Lot Size: | 1,46 |
Description
This spectacular & expansive Estate in Woods of Fox Glen is unparalleled in its quality of craftsmanship & attention to detail. Comprising 1.4+ tranquil, private acres including extensive landscape & hardscape features. Exquisite Zero Edge pool, spa & pool house, Bluestone, Wisconsin Flagstone & outdoor kitchen/BBQ. Expertly crafted in '06 w/6 Bedrooms (En-Suite), Theater, Bar, Wine Cellar, 5 car garages!
Property Specifics
| Single Family | |
| — | |
| Traditional | |
| 2006 | |
| Full,Walkout | |
| CUSTOM | |
| No | |
| 1.46 |
| Kane | |
| Woods Of Fox Glen | |
| 170 / Annual | |
| None | |
| Public | |
| Public Sewer | |
| 08460282 | |
| 0914327014 |
Nearby Schools
| NAME: | DISTRICT: | DISTANCE: | |
|---|---|---|---|
|
Grade School
Fox Ridge Elementary School |
303 | — | |
|
Middle School
Wredling Middle School |
303 | Not in DB | |
|
High School
St Charles East High School |
303 | Not in DB | |
Property History
| DATE: | EVENT: | PRICE: | SOURCE: |
|---|---|---|---|
| 22 Aug, 2014 | Sold | $2,400,000 | MRED MLS |
| 26 Jun, 2014 | Under contract | $2,650,000 | MRED MLS |
| — | Last price change | $2,795,000 | MRED MLS |
| 4 Oct, 2013 | Listed for sale | $2,795,000 | MRED MLS |
Room Specifics
Total Bedrooms: 6
Bedrooms Above Ground: 6
Bedrooms Below Ground: 0
Dimensions: —
Floor Type: Carpet
Dimensions: —
Floor Type: Carpet
Dimensions: —
Floor Type: Carpet
Dimensions: —
Floor Type: —
Dimensions: —
Floor Type: —
Full Bathrooms: 10
Bathroom Amenities: Whirlpool,Separate Shower,Steam Shower,Double Sink,Full Body Spray Shower,Double Shower
Bathroom in Basement: 1
Rooms: Bedroom 5,Bedroom 6,Breakfast Room,Exercise Room,Play Room,Recreation Room,Sitting Room,Study,Theatre Room
Basement Description: Finished
Other Specifics
| 5 | |
| Concrete Perimeter | |
| Brick,Circular | |
| Patio, Hot Tub, Brick Paver Patio, In Ground Pool | |
| Landscaped,Wooded | |
| 56X67X452X305X261 | |
| Unfinished | |
| Full | |
| Hardwood Floors, Heated Floors, First Floor Bedroom, In-Law Arrangement, First Floor Laundry, First Floor Full Bath | |
| Double Oven, Range, Microwave, Dishwasher, Refrigerator, High End Refrigerator, Bar Fridge, Freezer, Washer, Dryer, Disposal | |
| Not in DB | |
| Pool, Sidewalks, Street Lights, Street Paved | |
| — | |
| — | |
| Wood Burning |
Tax History
| Year | Property Taxes |
|---|---|
| 2014 | $49,472 |
Contact Agent
Nearby Sold Comparables
Contact Agent
Listing Provided By
Coldwell Banker Residential




