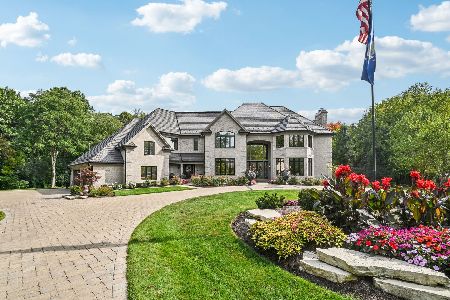1225 Fox Glen Drive, St Charles, Illinois 60174
$725,000
|
Sold
|
|
| Status: | Closed |
| Sqft: | 6,254 |
| Cost/Sqft: | $124 |
| Beds: | 5 |
| Baths: | 6 |
| Year Built: | 1995 |
| Property Taxes: | $21,342 |
| Days On Market: | 2177 |
| Lot Size: | 1,58 |
Description
Incredible opportunity to own an all BRICK estate that was built & designed with impeccable detail and unparalleled craftsmanship. Resting on one of the largest and most private lots in desirable Woods of Fox Glen. Beautiful professional landscaping with mature trees and low maintenance perennial gardens cover the grounds. Dramatic grand foyer leads to spacious living room with fireplace, custom built in cabinetry, coffered ceiling and expansive outdoor views. Gourmet kitchen features new Quartz countertops, oversized island, perfect for the growing family. Elaborate millwork throughout with unmatched craftsmanship. 1st floor luxury master suite with large master bath. Fully finished, walkout basement, 2 story octagon entry, hardwood floors. Move in ready: fully updated with New quartz countertops, new carpet, and freshly painted throughout. This is the lifestyle you have been dreaming about, this is your opportunity to live it!
Property Specifics
| Single Family | |
| — | |
| English | |
| 1995 | |
| Full,Walkout | |
| CUSTOM | |
| No | |
| 1.58 |
| Kane | |
| Woods Of Fox Glen | |
| 400 / Annual | |
| Other | |
| Public | |
| Public Sewer | |
| 10636056 | |
| 0914327015 |
Nearby Schools
| NAME: | DISTRICT: | DISTANCE: | |
|---|---|---|---|
|
Grade School
Fox Ridge Elementary School |
303 | — | |
|
Middle School
Wredling Middle School |
303 | Not in DB | |
|
High School
St Charles East High School |
303 | Not in DB | |
Property History
| DATE: | EVENT: | PRICE: | SOURCE: |
|---|---|---|---|
| 27 May, 2020 | Sold | $725,000 | MRED MLS |
| 22 Mar, 2020 | Under contract | $775,000 | MRED MLS |
| 12 Feb, 2020 | Listed for sale | $775,000 | MRED MLS |
Room Specifics
Total Bedrooms: 5
Bedrooms Above Ground: 5
Bedrooms Below Ground: 0
Dimensions: —
Floor Type: Carpet
Dimensions: —
Floor Type: Carpet
Dimensions: —
Floor Type: Carpet
Dimensions: —
Floor Type: —
Full Bathrooms: 6
Bathroom Amenities: Separate Shower,Double Sink
Bathroom in Basement: 1
Rooms: Bedroom 5,Breakfast Room,Loft,Attic,Other Room,Sitting Room,Workshop,Foyer,Storage
Basement Description: Finished
Other Specifics
| 3 | |
| Concrete Perimeter | |
| Concrete | |
| Deck, Patio | |
| Landscaped,Wooded | |
| 1.579 | |
| Unfinished | |
| Full | |
| Vaulted/Cathedral Ceilings, Bar-Wet, Hardwood Floors, First Floor Bedroom, In-Law Arrangement, First Floor Full Bath | |
| Double Oven, Range, Microwave, Dishwasher, Refrigerator | |
| Not in DB | |
| Lake, Sidewalks, Street Lights, Street Paved | |
| — | |
| — | |
| Gas Log, Gas Starter |
Tax History
| Year | Property Taxes |
|---|---|
| 2020 | $21,342 |
Contact Agent
Nearby Sold Comparables
Contact Agent
Listing Provided By
Grandview Realty, LLC




